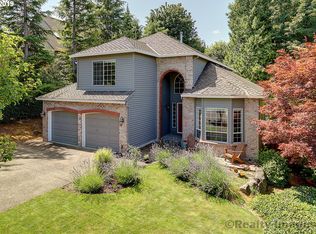Waiting for you to call it home, this impressive traditional home features 4 bedrooms and 3 bathrooms with 3,015 square feet of spectacular living space. Huge, gourmet kitchen that is perfect for entertaining with a six burner gas range, subzero refrigerator, smaller snack refrigerator, tons of cabinet and countertop space and a kitchen island with seating at a large bar. The open concept kitchen flows smoothly into the family room that features built-ins and a gas fireplace. Just off of the family room is a large wine room with a humidity controlled wine storage area. There is also a formal dining room and formal living room. Upstairs you will find four bedrooms and two bathrooms. The primary bedroom is large with a coved ceiling and a large bathroom suite featuring a free-standing soaking tub and a large walk-in shower. Enjoy the outdoors? Come sit on your private patio in your fully fenced backyard. For your comfort and convenience, this home features Central A/C and a main level laundry room that includes a full size washer and dryer and plenty of cabinet and countertop space. Park off the street in your three car garage or large driveway. Situated in the Northwest Heights Neighborhood, this remarkable home is close to Mill Pond Park, Justin Woods Natural Area and Boulder Creek Natural Area. Quick six minute walk to the Forest Heights Valley Center which has a coffee shop, nail spa, cleaners, med spa, a Natural Market convenience store, Forest Heights Community Center and several cafes and restaurants including Pizzicato. Easy commute to Downtown Portland, Nike or Intel. Rent: $4,150. Security Deposit: $4,150. One year lease. Resident Benefit Package: $40.95/mo Renter's Insurance is Required (included in the Resident Benefit Package). Utilities: Trash/recycling included with rent. Tenant is responsible for all other utilities including water/sewer, electricity, natural gas, and internet/cable. Pet Policy: Up to 2 cats allowed with $30/mo pet rent per month. No dogs please. Landscaping provided The Open Application Period begins on Sunday, March 16th, at 7:00pm exactly. Please do not submit your application before then. Applications will be accepted on a first come, first serve basis in accordance with Portland Ordinance No. Screening Criteria available upon request by phone or email. Screening Criteria Overview: Total verifiable household gross income should be at 2x the monthly rent or more, a credit score of at least 650, good landlord references and pass a criminal background check. Application fee of $55.00 will apply to whomever is the financially responsible party for background check including credit, criminal, and eviction history. Accessible Dwelling Unit: No All Chroma Property Management residents are enrolled in the Resident Benefits Package (RBP) for $40.95 per month, per household which includes renters insurance, credit building to help boost your credit score with timely rent payments, $1M Identity Protection, HVAC air filter delivery (for applicable properties), move-in concierge service making utility connection and home service setup a breeze during your move-in, our best-in-class resident rewards program, and much more! More details upon application. If you already have renters insurance, that's no problem! We still offer the Residents Benefit Package with all of the same benefits, except renters insurance, for $30 per month, per household. Amenities: washer and dryer in unit, central a/c, gas range, fully fenced backyard, hardwood flooring, wine room, three car garage, gas fireplace
This property is off market, which means it's not currently listed for sale or rent on Zillow. This may be different from what's available on other websites or public sources.
