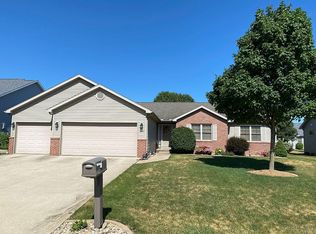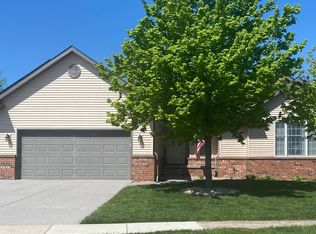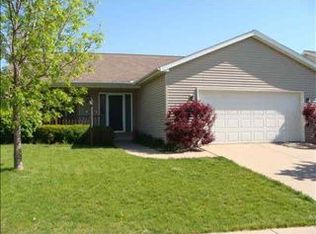Sold for $390,000
$390,000
1719 Partridge Point, Normal, IL 61761
4beds
2,642sqft
Single Family Residence, Residential
Built in 2004
9,520 Square Feet Lot
$403,500 Zestimate®
$148/sqft
$2,939 Estimated rent
Home value
$403,500
$371,000 - $440,000
$2,939/mo
Zestimate® history
Loading...
Owner options
Explore your selling options
What's special
Welcome to this beautiful 4-bedroom, 3.5-bath ranch in the desirable Pheasant Ridge subdivision of Normal. The home features a split-bedroom design of 3 bedrooms and 2.5 baths on the main floor. Enjoy the connection between the kitchen with many upgraded appliances, attached dining area, and main floor living room. The primary suite features a great ensuite with a tiled rain shower and heated floors for year-round comfort. The finished basement, completed in 2017, is an entertainer’s dream— complete with a custom butcher block wet bar, dining area, spacious family room, additional bedroom, and a full bath. Enjoy the energy efficiency of this property with owned solar panels (2023), a new roof (2023), upgraded HVAC (2021), water heater (2025), and EV charger in the heated garage. The current owners did an amazing job updating the outdoor living space with a massive covered patio, fire pit, and hot tub— all set within a large privacy-fenced backyard. This turnkey property truly has it all. Schedule your private showing today!
Zillow last checked: 8 hours ago
Listing updated: June 26, 2025 at 01:02pm
Listed by:
Kavan Shay 309-472-9398,
Jim Maloof Realty, Inc.
Bought with:
Non-Member Agent RMLSA
Non-MLS
Source: RMLS Alliance,MLS#: PA1257785 Originating MLS: Peoria Area Association of Realtors
Originating MLS: Peoria Area Association of Realtors

Facts & features
Interior
Bedrooms & bathrooms
- Bedrooms: 4
- Bathrooms: 4
- Full bathrooms: 3
- 1/2 bathrooms: 1
Bedroom 1
- Level: Main
- Dimensions: 14ft 0in x 16ft 0in
Bedroom 2
- Level: Main
- Dimensions: 11ft 0in x 12ft 0in
Bedroom 3
- Level: Main
- Dimensions: 11ft 0in x 11ft 0in
Bedroom 4
- Level: Basement
- Dimensions: 11ft 0in x 11ft 0in
Other
- Level: Basement
- Dimensions: 14ft 0in x 9ft 0in
Other
- Area: 1100
Kitchen
- Level: Main
- Dimensions: 12ft 0in x 19ft 0in
Laundry
- Level: Main
- Dimensions: 7ft 0in x 8ft 0in
Living room
- Level: Main
- Dimensions: 17ft 0in x 19ft 0in
Main level
- Area: 1542
Recreation room
- Level: Basement
- Dimensions: 22ft 0in x 32ft 0in
Heating
- Forced Air, Solar
Cooling
- Central Air
Appliances
- Included: Dishwasher, Microwave, Range, Refrigerator, Water Softener Owned, Washer, Dryer, Other, Gas Water Heater
Features
- Bar, Wet Bar, Solid Surface Counter, Ceiling Fan(s), High Speed Internet
- Windows: Window Treatments, Blinds
- Basement: Egress Window(s),Full,Partially Finished
- Number of fireplaces: 1
- Fireplace features: Gas Log, Living Room
Interior area
- Total structure area: 1,542
- Total interior livable area: 2,642 sqft
Property
Parking
- Total spaces: 2
- Parking features: Attached, Paved
- Attached garage spaces: 2
- Details: Number Of Garage Remotes: 1
Features
- Patio & porch: Patio
- Has spa: Yes
- Spa features: Heated
Lot
- Size: 9,520 sqft
- Dimensions: 70 x 136
- Features: Level
Details
- Parcel number: 1415354029
- Zoning description: Residential
- Other equipment: Radon Mitigation System
Construction
Type & style
- Home type: SingleFamily
- Architectural style: Ranch
- Property subtype: Single Family Residence, Residential
Materials
- Frame, Brick, Vinyl Siding
- Foundation: Concrete Perimeter
- Roof: Shingle
Condition
- New construction: No
- Year built: 2004
Utilities & green energy
- Electric: Photovoltaics Seller Owned
- Sewer: Public Sewer
- Water: Public
- Utilities for property: Cable Available
Green energy
- Energy efficient items: High Efficiency Air Cond, High Efficiency Heating
Community & neighborhood
Location
- Region: Normal
- Subdivision: Pheasant Ridge
HOA & financial
HOA
- Has HOA: Yes
- HOA fee: $40 annually
Other
Other facts
- Listing terms: Relocation Property
- Road surface type: Paved
Price history
| Date | Event | Price |
|---|---|---|
| 6/20/2025 | Sold | $390,000-1.3%$148/sqft |
Source: | ||
| 5/15/2025 | Pending sale | $395,000$150/sqft |
Source: | ||
| 5/12/2025 | Listed for sale | $395,000+88.1%$150/sqft |
Source: | ||
| 2/3/2014 | Sold | $210,000-6.2%$79/sqft |
Source: | ||
| 12/10/2013 | Price change | $223,900-2.2%$85/sqft |
Source: Coldwell Banker Heart of America Realtors #2133994 Report a problem | ||
Public tax history
| Year | Property taxes | Tax assessment |
|---|---|---|
| 2024 | $7,086 +6.8% | $93,272 +11.7% |
| 2023 | $6,634 +6.3% | $83,517 +10.7% |
| 2022 | $6,239 +11.9% | $75,451 +2.3% |
Find assessor info on the county website
Neighborhood: 61761
Nearby schools
GreatSchools rating
- 8/10Prairieland Elementary SchoolGrades: K-5Distance: 0.6 mi
- 3/10Parkside Jr High SchoolGrades: 6-8Distance: 2.7 mi
- 7/10Normal Community West High SchoolGrades: 9-12Distance: 2.6 mi
Schools provided by the listing agent
- Elementary: Prairie Elementary
- Middle: Parkside
- High: Normal Community West
Source: RMLS Alliance. This data may not be complete. We recommend contacting the local school district to confirm school assignments for this home.

Get pre-qualified for a loan
At Zillow Home Loans, we can pre-qualify you in as little as 5 minutes with no impact to your credit score.An equal housing lender. NMLS #10287.


