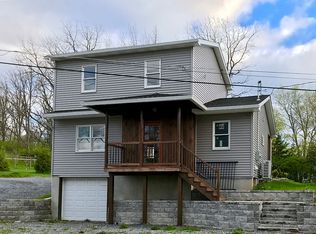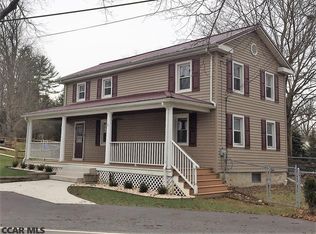Sold for $339,000
$339,000
1719 Puddintown Rd, State College, PA 16801
3beds
1,580sqft
Single Family Residence
Built in 1953
4,792 Square Feet Lot
$343,200 Zestimate®
$215/sqft
$1,876 Estimated rent
Home value
$343,200
$309,000 - $384,000
$1,876/mo
Zestimate® history
Loading...
Owner options
Explore your selling options
What's special
Charming Houserville cape cod oozes with character and good vibes! This wonderfully maintained and updated 1.5 story home boasts plentiful sunlight and wood flooring, custom built-ins, and lovely outdoor spaces. Enter into a foyer featuring a tiled floor and built-in bench area with a glass door that opens to the sundrenched Florida room complete with built-in bookshelves. The large living room / dining room combo boasts hardwood flooring, nice lighting, and one of the mini-split heat pumps, while the nearby kitchen features updated Kraftmade cabinetry, ample recessed lighting, maple butcher block and quartz countertops, stainless steel appliances, a tiled backsplash, and a built-in corner nook area. The convenient main floor bedroom is at the back of the home offering privacy and is adjacent to the remodeled full bath with tiled shower/tub combo and heated tile floor. Upstairs you'll find two spacious bedrooms complete with wood flooring, mini-splits, and ceiling fans, plus some built-ins in the hallway. The lower level office/hobby space with cork flooring a shelving provides a quiet spot to work and the laundry/half bath combo is adjacent to it. A one car garage and workshop/mechanical/rec space with a utility sink complete the basement level. Outside you'll appreciate the private yard featuring beautiful landscaping, pretty flowers, berry bushes, an apple tree and a garden. You'll enjoy relaxing or entertaining on the back deck and the flagstone patio complete with a pizza oven in your backyard oasis! Other features include a heat pump water heater, radon mitigation, updated 200 amp electrical panel, Pex plumbing, and added insulation. A short distance to Spring Creek Park, Millbrook Marsh, the bike path, Spring Creek Elementary, and Spring Creek Canyon, plus walking distance to Beaver Stadium and minutes to the hospital, Penn State's campus, downtown State College, and the mall area make for a terrific tucked away spot that's close to everything!
Zillow last checked: 8 hours ago
Listing updated: November 03, 2025 at 05:35pm
Listed by:
Steven Bodner 814-360-2924,
RE/MAX Centre Realty,
Listing Team: The Steven Bodner Team
Bought with:
Phil Williams, RS349100
RE/MAX Centre Realty
Source: Bright MLS,MLS#: PACE2516252
Facts & features
Interior
Bedrooms & bathrooms
- Bedrooms: 3
- Bathrooms: 2
- Full bathrooms: 1
- 1/2 bathrooms: 1
- Main level bathrooms: 1
- Main level bedrooms: 1
Primary bedroom
- Features: Flooring - Wood, Ceiling Fan(s)
- Level: Main
- Area: 132 Square Feet
- Dimensions: 12 x 11
Other
- Description: 12x14
- Features: Flooring - Wood, Ceiling Fan(s)
- Level: Upper
- Area: 168 Square Feet
- Dimensions: 12x14
Other
- Description: 11x14
- Features: Flooring - Wood, Ceiling Fan(s)
- Level: Upper
- Area: 154 Square Feet
- Dimensions: 11x14
Foyer
- Features: Flooring - Ceramic Tile
- Level: Main
- Area: 56 Square Feet
- Dimensions: 8 x 7
Other
- Description: 4x7
- Features: Flooring - Ceramic Tile
- Level: Main
- Area: 32 Square Feet
- Dimensions: 4x7
Kitchen
- Description: 12x16
- Features: Flooring - Luxury Vinyl Plank, Countertop(s) - Quartz
- Level: Main
- Area: 176 Square Feet
- Dimensions: 12x16
Laundry
- Description: 11x15
- Features: Attached Bathroom, Flooring - Vinyl
- Level: Lower
- Area: 66 Square Feet
- Dimensions: 11x15
Living room
- Description: 12x23
- Features: Flooring - Wood
- Level: Main
- Area: 276 Square Feet
- Dimensions: 12x23
Mud room
- Features: Flooring - Wood
- Level: Main
- Area: 49 Square Feet
- Dimensions: 7 x 7
Office
- Features: Flooring - Other
- Level: Lower
- Area: 88 Square Feet
- Dimensions: 11 x 8
Other
- Description: 8x19
- Features: Flooring - Laminate Plank
- Level: Main
- Area: 133 Square Feet
- Dimensions: 8x19
Heating
- Forced Air, Wall Unit, Radiant, Heat Pump, Electric
Cooling
- Ductless, Electric
Appliances
- Included: Dishwasher, Dryer, Refrigerator, Cooktop, Washer, Electric Water Heater
- Laundry: Lower Level, Laundry Room, Mud Room
Features
- Eat-in Kitchen, Breakfast Area, Built-in Features, Ceiling Fan(s), Combination Dining/Living, Entry Level Bedroom, Recessed Lighting, Upgraded Countertops
- Flooring: Ceramic Tile, Laminate, Luxury Vinyl, Vinyl, Wood
- Basement: Full,Partially Finished
- Has fireplace: No
Interior area
- Total structure area: 2,156
- Total interior livable area: 1,580 sqft
- Finished area above ground: 1,376
- Finished area below ground: 204
Property
Parking
- Total spaces: 2
- Parking features: Built In, Garage Faces Front, Driveway, Attached
- Attached garage spaces: 1
- Uncovered spaces: 1
- Details: Garage Sqft: 226
Accessibility
- Accessibility features: None
Features
- Levels: One and One Half
- Stories: 1
- Patio & porch: Deck, Patio
- Pool features: None
- Fencing: Split Rail
Lot
- Size: 4,792 sqft
- Features: Landscaped
Details
- Additional structures: Above Grade, Below Grade
- Parcel number: 19001A,133A,0000
- Zoning: R1
- Special conditions: Standard
Construction
Type & style
- Home type: SingleFamily
- Architectural style: Cape Cod
- Property subtype: Single Family Residence
Materials
- Aluminum Siding
- Foundation: Block, Active Radon Mitigation
- Roof: Shingle
Condition
- New construction: No
- Year built: 1953
Utilities & green energy
- Sewer: Public Sewer
- Water: Public
- Utilities for property: Broadband, Cable
Community & neighborhood
Location
- Region: State College
- Subdivision: Houserville
- Municipality: COLLEGE TWP
Other
Other facts
- Listing agreement: Exclusive Right To Sell
- Ownership: Fee Simple
- Road surface type: Paved
Price history
| Date | Event | Price |
|---|---|---|
| 11/3/2025 | Sold | $339,000$215/sqft |
Source: | ||
| 10/6/2025 | Pending sale | $339,000$215/sqft |
Source: | ||
| 9/17/2025 | Contingent | $339,000$215/sqft |
Source: | ||
| 9/10/2025 | Listed for sale | $339,000+111.9%$215/sqft |
Source: | ||
| 3/24/2021 | Listing removed | -- |
Source: Owner Report a problem | ||
Public tax history
| Year | Property taxes | Tax assessment |
|---|---|---|
| 2024 | $2,192 +2.1% | $33,790 |
| 2023 | $2,147 +5.9% | $33,790 |
| 2022 | $2,028 | $33,790 |
Find assessor info on the county website
Neighborhood: Houserville
Nearby schools
GreatSchools rating
- 8/10Spring Creek Elementary SchoolGrades: K-5Distance: 0.2 mi
- 7/10Mount Nittany Middle SchoolGrades: 6-8Distance: 2.8 mi
- 9/10State College Area High SchoolGrades: 8-12Distance: 3.2 mi
Schools provided by the listing agent
- Elementary: Spring Creek
- Middle: Mount Nittany
- High: State College Area
- District: State College Area
Source: Bright MLS. This data may not be complete. We recommend contacting the local school district to confirm school assignments for this home.
Get pre-qualified for a loan
At Zillow Home Loans, we can pre-qualify you in as little as 5 minutes with no impact to your credit score.An equal housing lender. NMLS #10287.

