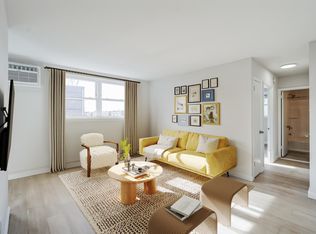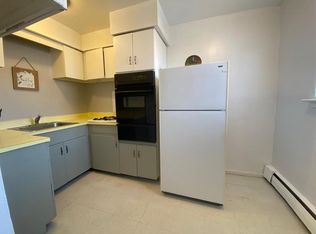Sold for $419,500
$419,500
1719 Ripley St, Philadelphia, PA 19111
4beds
1,600sqft
Single Family Residence
Built in 2001
3,283 Square Feet Lot
$430,100 Zestimate®
$262/sqft
$2,631 Estimated rent
Home value
$430,100
$391,000 - $473,000
$2,631/mo
Zestimate® history
Loading...
Owner options
Explore your selling options
What's special
Stunning Twin Home in a beautiful location of Northeast Phila. Close to schools both public, private and charter, shopping, restaurants and public transportation. This Twin features 2 owners suites, one on the main level, the other on the second level. Second level has 2 additional bedrooms sharing a lovely hall bath. Plenty of storage space with a full basement that can easily be finished by the new owner. Gorgeous kitchen, with furniture grade cabinetry, quartz counters and stainless steel appliances. This is a must see home from the Roman Column Entrance to the charming yard and detached garage. Newly painted, with new kitchen and lighting throughout. Front Entrance plus convenient side entrance lends to the beauty of this home. This lovely home is situated on a beautiful, tranquil block of singles. Just waiting for someone to make it their own. Home is Back on the Market. Buyer is unable to secure a mortgage.
Zillow last checked: 8 hours ago
Listing updated: October 01, 2024 at 06:01am
Listed by:
Mary Paterson 215-833-2808,
Country Real Estate
Bought with:
Narkis Izraelov, RS359509
BHHS Fox & Roach At the Harper, Rittenhouse Square
Source: Bright MLS,MLS#: PAPH2371980
Facts & features
Interior
Bedrooms & bathrooms
- Bedrooms: 4
- Bathrooms: 3
- Full bathrooms: 3
- Main level bathrooms: 3
- Main level bedrooms: 4
Basement
- Area: 0
Heating
- Forced Air, Natural Gas
Cooling
- Central Air, Electric
Appliances
- Included: Microwave, Dishwasher, Disposal, Self Cleaning Oven, Oven/Range - Gas, Stainless Steel Appliance(s), Gas Water Heater
- Laundry: Main Level
Features
- Chair Railings, Combination Dining/Living, Combination Kitchen/Dining, Entry Level Bedroom, Open Floorplan, Recessed Lighting, Upgraded Countertops, Walk-In Closet(s)
- Basement: Full
- Has fireplace: No
Interior area
- Total structure area: 1,600
- Total interior livable area: 1,600 sqft
- Finished area above ground: 1,600
- Finished area below ground: 0
Property
Parking
- Total spaces: 3
- Parking features: Garage Faces Front, Storage, Detached, Driveway, On Street
- Garage spaces: 1
- Uncovered spaces: 2
Accessibility
- Accessibility features: None
Features
- Levels: Two
- Stories: 2
- Pool features: None
Lot
- Size: 3,283 sqft
- Dimensions: 25.00 x 130.00
Details
- Additional structures: Above Grade, Below Grade
- Parcel number: 561576610
- Zoning: RSA3
- Special conditions: Standard
Construction
Type & style
- Home type: SingleFamily
- Architectural style: Traditional
- Property subtype: Single Family Residence
- Attached to another structure: Yes
Materials
- Frame
- Foundation: Block
Condition
- New construction: No
- Year built: 2001
Utilities & green energy
- Sewer: Public Sewer
- Water: Public
- Utilities for property: Cable Connected, Phone, Cable
Community & neighborhood
Location
- Region: Philadelphia
- Subdivision: Rhawnhurst
- Municipality: PHILADELPHIA
Other
Other facts
- Listing agreement: Exclusive Right To Sell
- Listing terms: Cash,Conventional,FHA
- Ownership: Fee Simple
Price history
| Date | Event | Price |
|---|---|---|
| 10/1/2024 | Sold | $419,500$262/sqft |
Source: | ||
| 9/30/2024 | Pending sale | $419,500$262/sqft |
Source: | ||
| 9/26/2024 | Listed for sale | $419,500$262/sqft |
Source: | ||
| 8/8/2024 | Contingent | $419,500$262/sqft |
Source: | ||
| 7/8/2024 | Listed for sale | $419,500$262/sqft |
Source: | ||
Public tax history
| Year | Property taxes | Tax assessment |
|---|---|---|
| 2025 | $5,956 +29.9% | $425,500 +29.9% |
| 2024 | $4,584 | $327,500 |
| 2023 | $4,584 +28.1% | $327,500 |
Find assessor info on the county website
Neighborhood: Rhawnhurst
Nearby schools
GreatSchools rating
- 5/10Rhawnhurst SchoolGrades: PK-5Distance: 0.5 mi
- 4/10Castor Gardens Middle SchoolGrades: 6-8Distance: 0.9 mi
- 5/10Northeast High SchoolGrades: 9-12Distance: 0.8 mi
Schools provided by the listing agent
- District: The School District Of Philadelphia
Source: Bright MLS. This data may not be complete. We recommend contacting the local school district to confirm school assignments for this home.

Get pre-qualified for a loan
At Zillow Home Loans, we can pre-qualify you in as little as 5 minutes with no impact to your credit score.An equal housing lender. NMLS #10287.

