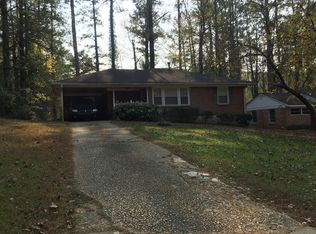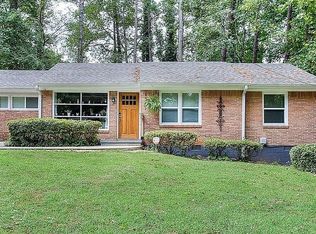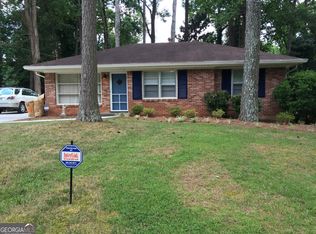Closed
$280,000
1719 San Gabriel Ave, Decatur, GA 30032
3beds
989sqft
Single Family Residence
Built in 1954
10,454.4 Square Feet Lot
$279,900 Zestimate®
$283/sqft
$2,417 Estimated rent
Home value
$279,900
$263,000 - $297,000
$2,417/mo
Zestimate® history
Loading...
Owner options
Explore your selling options
What's special
Beautifully renovated 3-bedroom, 2-bathroom home now available in Belvedere Park. This property truly stands out, offering a blend of modern upgrades and comfortable living in a quiet neighborhood. The home features an updated HVAC system, a tankless water heater, and refreshed kitchen and bathroom cabinets, ensuring efficiency and style. Upon entering through the elegant 5-light front door, you'll find an open-concept great room with beautifully refinished hardwood floors throughout. The kitchen is a highlight, equipped with a peninsula island that comfortably seats up to four, quartz countertops, and sleek stainless steel appliances. The owner's suite provides a private retreat, complete with an en-suite bathroom that includes a vanity with an offset sink for enhanced counter space, a frameless shower, and a walk-in closet. The outdoor space is equally inviting, with a fully fenced backyard, mature trees, and a patio deck perfect for relaxation or entertaining. Further enhancements include upgraded lighting throughout the home and smart home starter options, such as a video doorbell and a security floodlight camera, providing modern convenience and peace of mind. Located in the desirable Belvedere Park area, this home offers convenient access to major highways, including I-20 and I-285, as well as Glenwood Road and Memorial Drive. Its prime location places it in close proximity to popular areas like Avondale Estates, downtown Decatur, East Atlanta, and the East Lake Golf Course. This is an exceptional opportunity to acquire a move-in-ready home in a fantastic location. Please let me know if you would like more information or to schedule a viewing.
Zillow last checked: 8 hours ago
Listing updated: December 08, 2025 at 12:16pm
Listed by:
Dany Drouin 404-213-4025,
Century 21 Results
Bought with:
Robbie A Harris, 361047
Compass
Source: GAMLS,MLS#: 10622521
Facts & features
Interior
Bedrooms & bathrooms
- Bedrooms: 3
- Bathrooms: 2
- Full bathrooms: 2
- Main level bathrooms: 2
- Main level bedrooms: 3
Kitchen
- Features: Breakfast Area, Breakfast Bar, Solid Surface Counters
Heating
- Central, Forced Air
Cooling
- Central Air
Appliances
- Included: Dishwasher, Gas Water Heater, Microwave, Refrigerator, Stainless Steel Appliance(s)
- Laundry: In Hall
Features
- High Ceilings, Master On Main Level
- Flooring: Hardwood, Tile
- Basement: None
- Has fireplace: No
- Common walls with other units/homes: No Common Walls
Interior area
- Total structure area: 989
- Total interior livable area: 989 sqft
- Finished area above ground: 989
- Finished area below ground: 0
Property
Parking
- Parking features: Off Street
Features
- Levels: One
- Stories: 1
- Patio & porch: Deck
- Fencing: Privacy
- Body of water: None
Lot
- Size: 10,454 sqft
- Features: Level
Details
- Parcel number: 15 185 03 028
Construction
Type & style
- Home type: SingleFamily
- Architectural style: Brick 4 Side,Ranch
- Property subtype: Single Family Residence
Materials
- Other
- Foundation: Slab
- Roof: Other
Condition
- Updated/Remodeled
- New construction: No
- Year built: 1954
Utilities & green energy
- Sewer: Public Sewer
- Water: Public
- Utilities for property: Cable Available, Electricity Available, Natural Gas Available, Sewer Available, Water Available
Community & neighborhood
Security
- Security features: Smoke Detector(s)
Community
- Community features: Playground, Sidewalks, Near Public Transport, Walk To Schools, Near Shopping
Location
- Region: Decatur
- Subdivision: Belvedere Park
HOA & financial
HOA
- Has HOA: No
- Services included: None
Other
Other facts
- Listing agreement: Exclusive Right To Sell
- Listing terms: Cash,Conventional,FHA
Price history
| Date | Event | Price |
|---|---|---|
| 12/5/2025 | Sold | $280,000-1.8%$283/sqft |
Source: | ||
| 11/10/2025 | Price change | $285,000-1.4%$288/sqft |
Source: | ||
| 10/10/2025 | Listed for sale | $289,000-3.2%$292/sqft |
Source: | ||
| 9/21/2025 | Listing removed | $298,500$302/sqft |
Source: | ||
| 8/8/2025 | Price change | $298,500-1.6%$302/sqft |
Source: | ||
Public tax history
| Year | Property taxes | Tax assessment |
|---|---|---|
| 2025 | -- | $122,680 +2.1% |
| 2024 | $5,703 +100.7% | $120,200 +114.6% |
| 2023 | $2,841 +57.9% | $56,000 -25.8% |
Find assessor info on the county website
Neighborhood: Belvedere Park
Nearby schools
GreatSchools rating
- 4/10Peachcrest Elementary SchoolGrades: PK-5Distance: 1.3 mi
- 5/10Mary Mcleod Bethune Middle SchoolGrades: 6-8Distance: 3.8 mi
- 3/10Towers High SchoolGrades: 9-12Distance: 1.8 mi
Schools provided by the listing agent
- Elementary: Peachcrest
- Middle: Mary Mcleod Bethune
- High: Towers
Source: GAMLS. This data may not be complete. We recommend contacting the local school district to confirm school assignments for this home.
Get a cash offer in 3 minutes
Find out how much your home could sell for in as little as 3 minutes with a no-obligation cash offer.
Estimated market value
$279,900
Get a cash offer in 3 minutes
Find out how much your home could sell for in as little as 3 minutes with a no-obligation cash offer.
Estimated market value
$279,900


