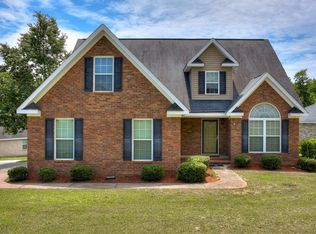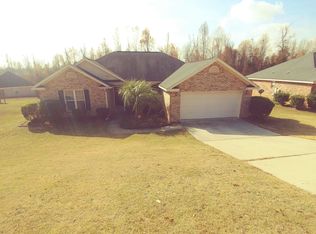Sold for $175,000
$175,000
1719 TAYLOR Road, Augusta, GA 30906
4beds
1,593sqft
Single Family Residence
Built in 1976
0.42 Acres Lot
$177,800 Zestimate®
$110/sqft
$1,574 Estimated rent
Home value
$177,800
$160,000 - $197,000
$1,574/mo
Zestimate® history
Loading...
Owner options
Explore your selling options
What's special
Newly painted ranch style home on just under one-half acre lot in South Augusta. The living room leads into the den/ dining room with gas logs in the fireplace which is separated from the kichen by the bar. From the kitchen go into the master bedroom with full master bath. Also off from the kitchen is the laundry room with an electric washer and dryer. Travel down the hallway will lead you to three bedrooms and another full bath. The front porch would be very inviting with a couple of rocking chairs. The screened back porch would make for a relaxing experience. The carport includes a nice storage room.
Zillow last checked: 8 hours ago
Listing updated: March 24, 2025 at 02:42pm
Listed by:
Teresa Amerson 706-466-0684,
The Wilson Company
Bought with:
Teresa Amerson, 278423
The Wilson Company
Source: Hive MLS,MLS#: 535115
Facts & features
Interior
Bedrooms & bathrooms
- Bedrooms: 4
- Bathrooms: 2
- Full bathrooms: 2
Primary bedroom
- Level: Main
- Dimensions: 11.2 x 12.6
Bedroom 2
- Level: Main
- Dimensions: 9.6 x 12.6
Bedroom 3
- Level: Main
- Dimensions: 12.6 x 12.6
Bedroom 4
- Level: Main
- Dimensions: 12.6 x 10
Family room
- Level: Main
- Dimensions: 16.9 x 12.6
Kitchen
- Description: Can be dining room
- Level: Main
- Dimensions: 10 x 12.6
Laundry
- Level: Main
- Dimensions: 11 x 6
Living room
- Level: Main
- Dimensions: 18.4 x 12.6
Heating
- Electric, Forced Air
Cooling
- Ceiling Fan(s), Central Air
Appliances
- Included: Built-In Electric Oven, Dishwasher, Dryer, Electric Water Heater, Refrigerator, Washer
Features
- Blinds, Eat-in Kitchen, Recently Painted, Smoke Detector(s), Split Bedroom, Washer Hookup, Electric Dryer Hookup
- Flooring: Carpet, Vinyl
- Has basement: No
- Attic: None
- Number of fireplaces: 1
- Fireplace features: Gas Log, Great Room
Interior area
- Total structure area: 1,593
- Total interior livable area: 1,593 sqft
Property
Parking
- Total spaces: 1
- Parking features: Asphalt, Attached Carport
- Carport spaces: 1
Features
- Levels: One
- Patio & porch: Front Porch, Rear Porch, Screened
- Exterior features: None
Lot
- Size: 0.42 Acres
- Dimensions: 97 x 189
- Features: See Remarks
Details
- Parcel number: 1830016070
Construction
Type & style
- Home type: SingleFamily
- Architectural style: Ranch
- Property subtype: Single Family Residence
Materials
- Brick
- Foundation: Slab
- Roof: Composition
Condition
- Updated/Remodeled
- New construction: No
- Year built: 1976
Utilities & green energy
- Sewer: Septic Tank
- Water: Public
Community & neighborhood
Location
- Region: Augusta
- Subdivision: Spirits Crossing
Other
Other facts
- Listing agreement: Exclusive Agency
- Listing terms: USDA Loan,VA Loan,Cash,Conventional,FHA
Price history
| Date | Event | Price |
|---|---|---|
| 3/24/2025 | Sold | $175,000-2.8%$110/sqft |
Source: | ||
| 2/14/2025 | Pending sale | $180,000$113/sqft |
Source: | ||
| 1/3/2025 | Listed for sale | $180,000$113/sqft |
Source: | ||
| 12/19/2024 | Pending sale | $180,000$113/sqft |
Source: | ||
| 10/28/2024 | Listed for sale | $180,000$113/sqft |
Source: | ||
Public tax history
| Year | Property taxes | Tax assessment |
|---|---|---|
| 2024 | $1,898 +53.4% | $61,424 +9.5% |
| 2023 | $1,237 -10.7% | $56,080 +39.1% |
| 2022 | $1,384 +32.6% | $40,313 +52% |
Find assessor info on the county website
Neighborhood: Goshen
Nearby schools
GreatSchools rating
- 3/10Gracewood Elementary SchoolGrades: PK-5Distance: 2 mi
- 4/10Pine Hill Middle SchoolGrades: 6-8Distance: 3.3 mi
- 2/10Cross Creek High SchoolGrades: 9-12Distance: 0.4 mi
Schools provided by the listing agent
- Elementary: Gracewood
- Middle: Pine Hill Middle
- High: Crosscreek
Source: Hive MLS. This data may not be complete. We recommend contacting the local school district to confirm school assignments for this home.

Get pre-qualified for a loan
At Zillow Home Loans, we can pre-qualify you in as little as 5 minutes with no impact to your credit score.An equal housing lender. NMLS #10287.

