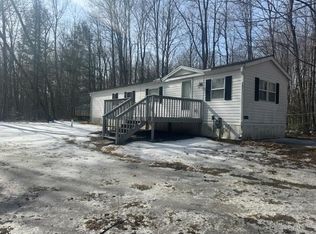Sold for $265,000
$265,000
17191 Nicolet Rd, Townsend, WI 54175
2beds
964sqft
Single Family Residence
Built in 2000
0.96 Acres Lot
$273,900 Zestimate®
$275/sqft
$1,117 Estimated rent
Home value
$273,900
Estimated sales range
Not available
$1,117/mo
Zestimate® history
Loading...
Owner options
Explore your selling options
What's special
Have you been looking for that perfect Up North property, but can't afford to be on water? This adorable cabin is for you! Featuring 2 large bedrooms, plus additional loft sleeping space, a large full bathroom with laundry, this cabin is close to it all... full rec lakes for a day of fun on the water, the Nicolet National Forest, access to ATV trails and more... all tucked away on a wooded lot. Open concept with vaulted ceilings, cozy stone fireplace, some updates like new carpeting, countertops, light fixtures, etc. Spacious 2.5 stall garage for all of your toys, plus a nice shed for more. Peaceful backyard with new firepit to end the day with smores & music. Home also now has a natural gas furnace that heats whole home - can also be used via WIFI! Roof on home, garage & shed was replaced 4 years ago. Cabin sits on an insulated slab.
Zillow last checked: 8 hours ago
Listing updated: September 04, 2025 at 11:34am
Listed by:
HEIDI RUID 920-591-0135,
SIGNATURE REALTY, INC.
Bought with:
HEIDI RUID
SIGNATURE REALTY, INC.
Source: GNMLS,MLS#: 212736
Facts & features
Interior
Bedrooms & bathrooms
- Bedrooms: 2
- Bathrooms: 1
- Full bathrooms: 1
Primary bedroom
- Level: First
- Dimensions: 14x10
Bedroom
- Level: First
- Dimensions: 10x11
Bathroom
- Level: First
Dining room
- Level: First
- Dimensions: 11x9
Kitchen
- Level: First
- Dimensions: 12x10
Living room
- Level: First
- Dimensions: 15x15
Loft
- Level: First
- Dimensions: 8x14
Heating
- Natural Gas
Appliances
- Included: Dryer, Electric Oven, Electric Range, Gas Water Heater, Microwave, Refrigerator, Washer
Features
- Number of fireplaces: 1
- Fireplace features: Gas
Interior area
- Total structure area: 964
- Total interior livable area: 964 sqft
- Finished area above ground: 964
- Finished area below ground: 0
Property
Parking
- Total spaces: 2
- Parking features: Detached, Garage, Two Car Garage
- Garage spaces: 2
Features
- Frontage length: 0,0
Lot
- Size: 0.96 Acres
- Features: Wooded
Details
- Parcel number: 042212103341C422
Construction
Type & style
- Home type: SingleFamily
- Property subtype: Single Family Residence
Materials
- Frame
- Foundation: Slab
Condition
- Year built: 2000
Utilities & green energy
- Sewer: Conventional Sewer
- Water: Drilled Well
Community & neighborhood
Location
- Region: Townsend
Other
Other facts
- Ownership: Fee Simple
- Road surface type: Paved
Price history
| Date | Event | Price |
|---|---|---|
| 9/4/2025 | Pending sale | $279,900+5.6%$290/sqft |
Source: RANW #50310311 Report a problem | ||
| 9/2/2025 | Sold | $265,000-5.3%$275/sqft |
Source: | ||
| 7/22/2025 | Contingent | $279,900$290/sqft |
Source: | ||
| 7/10/2025 | Price change | $279,900-6.7%$290/sqft |
Source: | ||
| 6/29/2025 | Price change | $299,900-6.3%$311/sqft |
Source: | ||
Public tax history
| Year | Property taxes | Tax assessment |
|---|---|---|
| 2024 | $1,395 +10.3% | $98,500 |
| 2023 | $1,264 -1.8% | $98,500 |
| 2022 | $1,287 +4.6% | $98,500 |
Find assessor info on the county website
Neighborhood: 54175
Nearby schools
GreatSchools rating
- 5/10Wabeno Elementary SchoolGrades: PK-5Distance: 8 mi
- 4/10Wabeno High SchoolGrades: 6-12Distance: 8 mi
Get pre-qualified for a loan
At Zillow Home Loans, we can pre-qualify you in as little as 5 minutes with no impact to your credit score.An equal housing lender. NMLS #10287.
