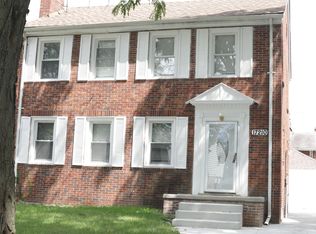Sold for $255,000
$255,000
17196 Huntington Rd, Detroit, MI 48219
3beds
2,151sqft
Single Family Residence
Built in 1946
4,356 Square Feet Lot
$-- Zestimate®
$119/sqft
$1,957 Estimated rent
Home value
Not available
Estimated sales range
Not available
$1,957/mo
Zestimate® history
Loading...
Owner options
Explore your selling options
What's special
Welcome home to this meticulously maintained 3-bedroom, 1.5 bathroom residence in the heart of the city! From the moment you step inside, you'll be impressed by the thoughtful updates and modern amenities throughout. The kitchen is a true showstopper, featuring stainless steel appliances, including a refrigerator, stove, and dishwasher, providing the perfect setup for the aspiring chef. The porcelain floors in the kitchen and bathrooms lend an elegant touch, while the hardwood floors throughout the rest of the home create a warm and inviting ambiance. Brand-new furnace and hot water tank. The finished basement offers additional living space, perfect for a home office, media room, or playroom. Stay cool and comfortable year-round with the central air conditioning system, and take advantage of the convenience of the 2-car garage. Ideally located, by North Rosedale Park. Don't miss your chance to make this exceptional property your own. Schedule a showing today!
Zillow last checked: 8 hours ago
Listing updated: September 26, 2025 at 09:37am
Listed by:
Willie Graham 248-724-1234,
Signature Sotheby's International Realty Bham
Bought with:
Janice G Crafter, 6502344293
Today's Financial Homes
Source: Realcomp II,MLS#: 20251014852
Facts & features
Interior
Bedrooms & bathrooms
- Bedrooms: 3
- Bathrooms: 2
- Full bathrooms: 1
- 1/2 bathrooms: 1
Primary bedroom
- Level: Second
- Area: 120
- Dimensions: 10 X 12
Bedroom
- Level: Second
- Area: 100
- Dimensions: 10 X 10
Bedroom
- Level: Second
- Area: 90
- Dimensions: 9 X 10
Other
- Level: Second
- Area: 35
- Dimensions: 7 X 5
Other
- Level: Entry
- Area: 30
- Dimensions: 6 X 5
Dining room
- Level: Entry
- Area: 120
- Dimensions: 12 X 10
Kitchen
- Level: Entry
- Area: 130
- Dimensions: 13 X 10
Living room
- Level: Entry
- Area: 216
- Dimensions: 18 X 12
Heating
- Forced Air, Natural Gas
Cooling
- Ceiling Fans, Central Air
Appliances
- Included: Dishwasher, Disposal, Free Standing Gas Range, Free Standing Refrigerator, Microwave, Range Hood, Stainless Steel Appliances
Features
- Basement: Finished
- Has fireplace: No
Interior area
- Total interior livable area: 2,151 sqft
- Finished area above ground: 1,434
- Finished area below ground: 717
Property
Parking
- Total spaces: 2
- Parking features: Two Car Garage, Detached
- Garage spaces: 2
Features
- Levels: Two
- Stories: 2
- Entry location: GroundLevelwSteps
- Patio & porch: Porch
- Exterior features: Balcony
- Pool features: None
Lot
- Size: 4,356 sqft
- Dimensions: 40 x 112
Details
- Parcel number: 22I089568S
- Special conditions: Short Sale No,Standard
Construction
Type & style
- Home type: SingleFamily
- Architectural style: Colonial
- Property subtype: Single Family Residence
Materials
- Brick
- Foundation: Basement, Block
Condition
- New construction: No
- Year built: 1946
Utilities & green energy
- Sewer: Public Sewer
- Water: Public
Community & neighborhood
Location
- Region: Detroit
- Subdivision: BROOKLINE 1
Other
Other facts
- Listing agreement: Exclusive Right To Sell
- Listing terms: Cash,Conventional,FHA
Price history
| Date | Event | Price |
|---|---|---|
| 9/26/2025 | Sold | $255,000-1.5%$119/sqft |
Source: | ||
| 8/15/2025 | Pending sale | $259,000$120/sqft |
Source: | ||
| 8/11/2025 | Price change | $259,000-3.7%$120/sqft |
Source: | ||
| 8/2/2025 | Listed for sale | $269,000+258.7%$125/sqft |
Source: | ||
| 8/22/2024 | Sold | $75,000$35/sqft |
Source: | ||
Public tax history
| Year | Property taxes | Tax assessment |
|---|---|---|
| 2025 | -- | $56,300 +27.1% |
| 2024 | -- | $44,300 +24.8% |
| 2023 | -- | $35,500 +26.3% |
Find assessor info on the county website
Neighborhood: Evergreen-Outer Drive
Nearby schools
GreatSchools rating
- 3/10Emerson Elementary-Middle SchoolGrades: PK-8Distance: 0.5 mi
- 3/10Ford High SchoolGrades: 9-12Distance: 1.6 mi
Get pre-qualified for a loan
At Zillow Home Loans, we can pre-qualify you in as little as 5 minutes with no impact to your credit score.An equal housing lender. NMLS #10287.
