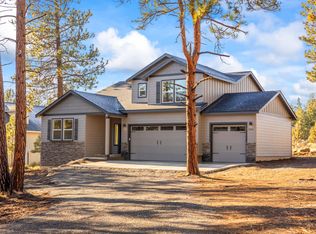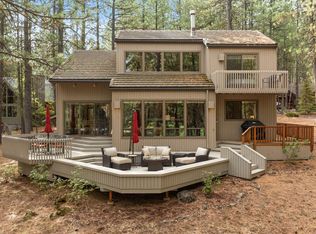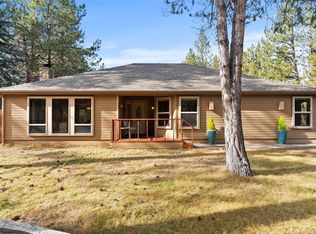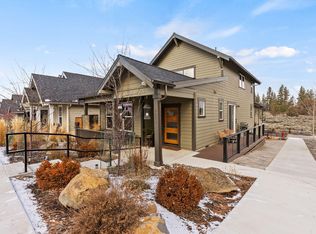Welcome to your dream home in the sought-after Whychus Canyon neighborhood of Sisters, Oregon. This beautifully renovated 3 bedroom with a den, 2.5 bath, 1917 sq/ft residence sits proudly on the rim of the canyon, offering breathtaking views of Whychus Creek, dramatic canyon walls, and the majestic mountains beyond. Renovated from top to bottom, a brand new kitchen with all new appliances, energy efficient windows, fresh interior and exterior paint, and a newly paved asphalt driveway. Additional features include solar power, a lifetime water heater, and expansive new decking all situated on a .75 acre lot.
Pending
Price cut: $20.1K (2/3)
$899,900
17197 Mountain View Rd, Sisters, OR 97759
4beds
3baths
1,917sqft
Est.:
Single Family Residence
Built in 1993
0.75 Acres Lot
$-- Zestimate®
$469/sqft
$-- HOA
What's special
Expansive new deckingMajestic mountainsEnergy efficient windowsBrand new kitchenDramatic canyon wallsNewly paved asphalt drivewayRim of the canyon
- 126 days |
- 1,286 |
- 34 |
Zillow last checked: 8 hours ago
Listing updated: February 10, 2026 at 06:06am
Listed by:
Windermere Realty Trust 541-923-4663
Source: Oregon Datashare,MLS#: 220202294
Facts & features
Interior
Bedrooms & bathrooms
- Bedrooms: 4
- Bathrooms: 3
Heating
- Electric, Forced Air, Heat Pump
Cooling
- Heat Pump
Appliances
- Included: Dishwasher, Oven, Refrigerator, Water Heater
Features
- Breakfast Bar, Ceiling Fan(s), Double Vanity, Open Floorplan, Pantry, Shower/Tub Combo, Solid Surface Counters, Tile Shower
- Flooring: Carpet, Laminate
- Windows: Double Pane Windows, Vinyl Frames
- Basement: None
- Has fireplace: Yes
- Fireplace features: Family Room, Wood Burning
- Common walls with other units/homes: No Common Walls
Interior area
- Total structure area: 1,917
- Total interior livable area: 1,917 sqft
Video & virtual tour
Property
Parking
- Total spaces: 2
- Parking features: Asphalt, Attached, Driveway, Garage Door Opener, RV Access/Parking
- Attached garage spaces: 2
- Has uncovered spaces: Yes
Features
- Levels: One
- Stories: 1
- Patio & porch: Deck
- Has view: Yes
- View description: Canyon, Mountain(s), Desert, River, Territorial
- Has water view: Yes
- Water view: River
Lot
- Size: 0.75 Acres
- Features: Landscaped, Level, Native Plants, Rock Outcropping
Details
- Parcel number: 135048
- Zoning description: RR10
- Special conditions: Standard
Construction
Type & style
- Home type: SingleFamily
- Architectural style: Northwest,Ranch
- Property subtype: Single Family Residence
Materials
- Frame
- Foundation: Stemwall
- Roof: Composition
Condition
- New construction: No
- Year built: 1993
Utilities & green energy
- Sewer: Sand Filter, Septic Tank, Standard Leach Field
- Water: Backflow Domestic, Backflow Irrigation, Public
Community & HOA
Community
- Features: Access to Public Lands, Short Term Rentals Not Allowed
- Security: Carbon Monoxide Detector(s), Smoke Detector(s)
- Subdivision: Squaw Creek Canyon
HOA
- Has HOA: No
Location
- Region: Sisters
Financial & listing details
- Price per square foot: $469/sqft
- Tax assessed value: $756,880
- Annual tax amount: $5,078
- Date on market: 1/21/2026
- Cumulative days on market: 127 days
- Listing terms: Cash,Conventional,FHA,USDA Loan,VA Loan
- Inclusions: Range/Oven, Dishwasher, Microwave, Refrigerator
- Exclusions: W/D
- Road surface type: Paved
Estimated market value
Not available
Estimated sales range
Not available
Not available
Price history
Price history
| Date | Event | Price |
|---|---|---|
| 2/6/2026 | Pending sale | $899,900$469/sqft |
Source: | ||
| 2/3/2026 | Price change | $899,900-2.2%$469/sqft |
Source: | ||
| 1/22/2026 | Listed for sale | $920,000-4.9%$480/sqft |
Source: | ||
| 8/23/2025 | Listing removed | $967,900$505/sqft |
Source: | ||
| 8/4/2025 | Price change | $967,900-1.2%$505/sqft |
Source: | ||
| 6/24/2025 | Listed for sale | $979,900$511/sqft |
Source: | ||
| 6/24/2025 | Pending sale | $979,900$511/sqft |
Source: | ||
| 5/21/2025 | Listed for sale | $979,900+53.1%$511/sqft |
Source: | ||
| 11/4/2021 | Sold | $640,000-1.4%$334/sqft |
Source: | ||
| 9/21/2021 | Pending sale | $649,000$339/sqft |
Source: | ||
| 9/17/2021 | Listed for sale | $649,000$339/sqft |
Source: | ||
| 9/4/2021 | Pending sale | $649,000$339/sqft |
Source: | ||
| 8/13/2021 | Price change | $649,000-3.9%$339/sqft |
Source: | ||
| 8/7/2021 | Pending sale | $675,000$352/sqft |
Source: | ||
| 7/24/2021 | Price change | $675,000-9.9%$352/sqft |
Source: | ||
| 7/6/2021 | Price change | $749,000-3.4%$391/sqft |
Source: | ||
| 6/9/2021 | Listed for sale | $775,000$404/sqft |
Source: | ||
Public tax history
Public tax history
| Year | Property taxes | Tax assessment |
|---|---|---|
| 2025 | $5,241 +3.2% | $333,780 +3% |
| 2024 | $5,078 +2.9% | $324,060 +6.1% |
| 2023 | $4,936 +5.2% | $305,470 |
| 2022 | $4,691 +2.5% | $305,470 +6.1% |
| 2021 | $4,577 | $287,950 |
| 2020 | -- | $287,950 +6.1% |
| 2019 | $4,243 | $271,430 |
| 2018 | $4,243 +3.3% | $271,430 +3% |
| 2017 | $4,107 +4.5% | $263,530 +3% |
| 2016 | $3,931 | $255,860 +3% |
| 2015 | $3,931 +6.7% | $248,410 +3% |
| 2014 | $3,685 | $241,180 +3% |
| 2013 | -- | $234,160 +3% |
| 2012 | -- | $227,340 +3% |
| 2011 | -- | $220,720 +3% |
| 2010 | -- | $214,300 +3% |
| 2009 | -- | $208,060 +3% |
| 2008 | -- | $202,000 +3% |
| 2007 | -- | $196,120 +3% |
| 2006 | -- | $190,410 +3% |
| 2005 | -- | $184,870 -16.7% |
| 2002 | -- | $221,855 +3% |
| 2001 | -- | $215,365 +7.5% |
| 2000 | -- | $200,345 |
Find assessor info on the county website
BuyAbility℠ payment
Est. payment
$4,651/mo
Principal & interest
$4224
Property taxes
$427
Climate risks
Neighborhood: 97759
Nearby schools
GreatSchools rating
- 8/10Sisters Elementary SchoolGrades: K-4Distance: 4.6 mi
- 6/10Sisters Middle SchoolGrades: 5-8Distance: 5.7 mi
- 8/10Sisters High SchoolGrades: 9-12Distance: 5.8 mi
Schools provided by the listing agent
- Elementary: Sisters Elem
- Middle: Sisters Middle
- High: Sisters High
Source: Oregon Datashare. This data may not be complete. We recommend contacting the local school district to confirm school assignments for this home.




