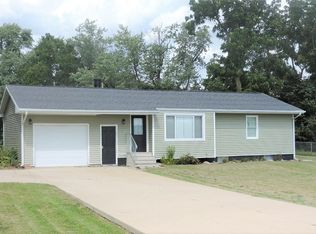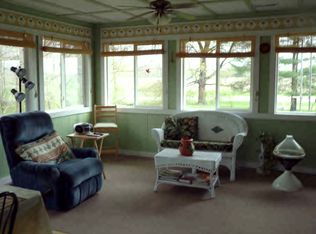Reduced. $1,000 towards cc. Excellent raised ranch on 1/2 an acre. This home has been completely remodeled over the last few years. New windows, roof, electric furnace, ac, bathrooms and all. The upstairs offers LR, DR, Kitchen and the master bedroom and bath. Also a 1/2 bath. The downstairs has 2 more beds and a full bath.The downstairs living room has a wood fireplace that is new & never been used. All room dimensions, sq footage & yr built are approx. Choice of HS. Agents see private remark
This property is off market, which means it's not currently listed for sale or rent on Zillow. This may be different from what's available on other websites or public sources.

