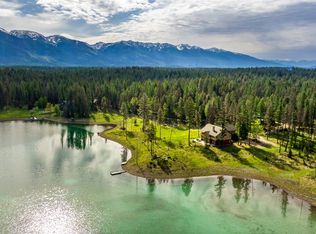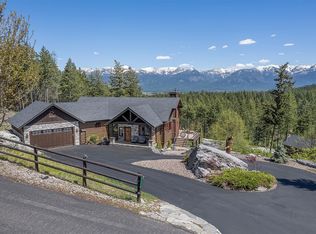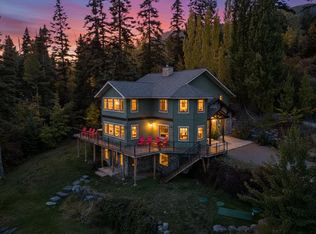Experience the rare blend of high-end luxury and unparalleled natural beauty in this newly constructed masterpiece, set on 1.78 acres across two lots with 217 feet of pristine frontage on a fast-moving section of Swan River. Patterson Creek meanders year-round through the property, flowing from the Swan Mountains to the river, creating a serene and private sanctuary. No detail was overlooked in the design and construction of this exquisite home, where meticulous craftsmanship meets nature-inspired design. From the massive 18"x 8" wood beams to the use of Montana moss rock and water-rippled rock boulders in the landscaping, the home reflects its setting at every turn. Italian tile and hardwood floors, in-floor heat, and generous windows fill the home with natural light and river views, seamlessly bringing the outdoors indoors. The gourmet kitchen boasts premium Fulgor Milano appliances, a breathtaking 4' x 9' granite island reminiscent of a flowing river, a coffee and wine bar, along with thoughtful amenities such as instant hot water, a pot filler, and under-cabinet lighting. With two luxurious primary suites, one offering a screened-in porch with a stacked rock wood-burning fireplace, and the other a private deck with propane fireplace, every space is designed for comfort and connection to the landscape. Studio guest quarters, 3 flex rooms in the main dwelling, stacked rock fireplace in the downstairs living area, and luxurious spa-inspired bathrooms make the home as versatile as it is beautiful. Outside, enjoy the grandfathered dock, a private walking trail, and 180-degree river views from ‘the point’ - a truly rare Montana riverfront setting. An oversized 2+ car garage, covered carport, and carefully curated landscaping complete this one-of-a-kind offering. A luxurious new home on a once-in-a-lifetime lot—this is Bigfork riverfront living at its finest. Broker is related to Seller.
Active under contract
$3,999,950
172/178 Swanlea Rd S, Bigfork, MT 59911
2beds
3,850sqft
Est.:
Single Family Residence
Built in 2025
1.78 Acres Lot
$-- Zestimate®
$1,039/sqft
$-- HOA
What's special
Grandfathered dockStudio guest quartersSerene and private sanctuaryPremium fulgor milano appliancesCoffee and wine barPrivate walking trailLuxurious spa-inspired bathrooms
- 191 days |
- 493 |
- 36 |
Zillow last checked: 8 hours ago
Listing updated: October 17, 2025 at 02:15pm
Listed by:
Amy Deaton 406-212-4309,
Century 21 Deaton and Company Real Estate
Source: MRMLS,MLS#: 30054367
Facts & features
Interior
Bedrooms & bathrooms
- Bedrooms: 2
- Bathrooms: 5
- Full bathrooms: 4
- 1/2 bathrooms: 1
Heating
- Forced Air, Propane, Radiant Floor
Cooling
- Central Air
Appliances
- Included: Dryer, Dishwasher, Microwave, Range, Refrigerator, Washer
Features
- Fireplace, Main Level Primary, Open Floorplan, Vaulted Ceiling(s), Walk-In Closet(s), Wet Bar
- Basement: None
- Number of fireplaces: 3
Interior area
- Total interior livable area: 3,850 sqft
- Finished area below ground: 0
Video & virtual tour
Property
Parking
- Total spaces: 4
- Parking features: Garage, Carport
- Garage spaces: 2
- Carport spaces: 2
- Covered spaces: 4
Features
- Levels: Two
- Patio & porch: Covered, Deck, Patio, Porch, Screened
- Exterior features: Dock, Rain Gutters, Propane Tank - Owned
- Fencing: Partial,Wood
- Has view: Yes
- View description: Creek/Stream, Trees/Woods
- Has water view: Yes
- Water view: true
- Waterfront features: River Access, Waterfront
- Body of water: Swan River & Patterson Creek
Lot
- Size: 1.78 Acres
- Features: Back Yard, Front Yard, Landscaped, Sprinklers In Ground, Views, Wooded, Level
- Topography: Level,Sloping,Varied
Details
- Parcel number: 07383635305070000
- Zoning: Residential
- Zoning description: SAG 5 + BF land use plan overlay
- Special conditions: Standard
Construction
Type & style
- Home type: SingleFamily
- Architectural style: Modern,Other
- Property subtype: Single Family Residence
Materials
- Foundation: Slab
- Roof: Metal
Condition
- New construction: Yes
- Year built: 2025
Details
- Builder name: Jmr Construction
Utilities & green energy
- Sewer: Private Sewer, Septic Tank
- Water: Private, Well
- Utilities for property: Cable Available, Electricity Connected, High Speed Internet Available, Propane, Phone Available, Underground Utilities
Community & HOA
Community
- Security: Smoke Detector(s)
HOA
- Has HOA: No
Location
- Region: Bigfork
Financial & listing details
- Price per square foot: $1,039/sqft
- Annual tax amount: $4,340
- Date on market: 7/23/2025
- Listing agreement: Exclusive Right To Sell
- Listing terms: Cash,Conventional
- Road surface type: Asphalt
Estimated market value
Not available
Estimated sales range
Not available
Not available
Price history
Price history
| Date | Event | Price |
|---|---|---|
| 7/23/2025 | Listed for sale | $3,999,950$1,039/sqft |
Source: | ||
Public tax history
Public tax history
Tax history is unavailable.BuyAbility℠ payment
Est. payment
$18,577/mo
Principal & interest
$15510
Property taxes
$1667
Home insurance
$1400
Climate risks
Neighborhood: 59911
Nearby schools
GreatSchools rating
- 7/10Swan River SchoolGrades: PK-5Distance: 3.6 mi
- 6/10Swan River 7-8Grades: 6-8Distance: 3.6 mi
- 6/10Bigfork High SchoolGrades: 9-12Distance: 4.7 mi
- Loading



