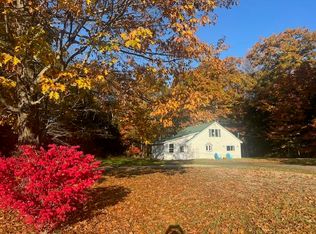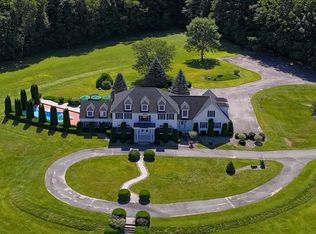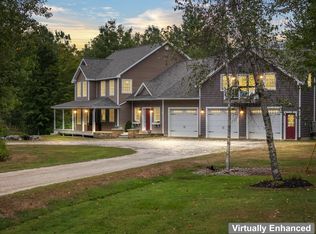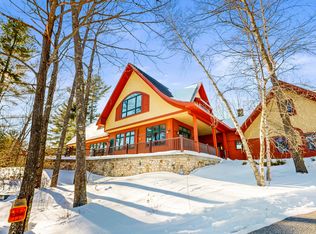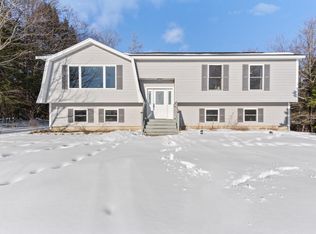FRESH SURVEY AND TITLE COMPLETED and ready for quick closing! Now includes a 20-foot right of way to Annabessacook Lake and 20 sprawling acres!! This custom-built executive estate offers unparalleled luxury and comfort. A true one-of-a-kind haven, it blends resort-style amenities with high-end finishes for the perfect combination of elegance and functionality. Originally completed in 1997 and beautifully renovated in 2019 and 2023, the residence boasts 6,493 SF of finely crafted living space within 8,527 gross SF. The 6 bedrooms and 4 full bathrooms are adorned with exquisite millwork, crown molding, fluted trim, and hand-carved plinth blocks. Schonbek Swarovski lighting, imported marble, ceramic and porcelain tiles, and Rock Maple hardwood floors elevate the home's grandeur. The main kitchen, an epicurean's dream, features new granite counters, Brazilian Cherry cabinetry, and stainless steel appliances, including two dishwashers. For casual gatherings, the family room offers a second full kitchen with a bar sink, dishwasher, fridge, and range. The custom pool, surrounded by a 3,200 sq. ft. stamped concrete patio and deck, easily accommodates seating for 75. The foundation is ready for conversion to an indoor pool, with heat and plumbing roughed in. A new pool liner ensures a pristine swimming experience. The master suite includes a private marble bath with Jacuzzi and double shower, connecting to a bonus room over the insulated 2-car garage. The third floor hosts a self-contained Teen En Suite with a spa bath. The lower level offers a family/game room, den, and hobby areas. Just 1.5 miles from Winthrop's excellent schools and I-95, this estate is not just a home but a lifestyle. Whether envisioned as a luxury family residence, wedding venue, equestrian property, or B&B, the possibilities are endless. Don't miss this rare opportunity to own a residence that epitomizes luxury living at an unbeatable price. Visit our direct site for detailed video tours & disclosure
Active
Price cut: $30K (2/22)
$965,000
172 Annabessacook Road, Winthrop, ME 04364
6beds
6,493sqft
Est.:
Single Family Residence
Built in 1997
20 Acres Lot
$-- Zestimate®
$149/sqft
$-- HOA
What's special
Custom poolHobby areasBrazilian cherry cabinetryCrown moldingImported marbleSpa bathSprawling acres
- 546 days |
- 1,452 |
- 92 |
Zillow last checked: 8 hours ago
Listing updated: February 23, 2026 at 01:23am
Listed by:
Tim Dunham Realty 207-729-7297
Source: Maine Listings,MLS#: 1602302
Tour with a local agent
Facts & features
Interior
Bedrooms & bathrooms
- Bedrooms: 6
- Bathrooms: 4
- Full bathrooms: 4
Primary bedroom
- Features: Double Vanity, Separate Shower, Suite, Closet, Full Bath, Jetted Tub
- Level: Second
- Area: 429.1 Square Feet
- Dimensions: 14.67 x 29.25
Primary bedroom
- Features: Above Garage, Cathedral Ceiling(s), Suite
- Level: Second
- Area: 555.68 Square Feet
- Dimensions: 23.9 x 23.25
Bedroom 2
- Features: Full Bath, Closet, Balcony/Deck
- Level: First
- Area: 105.96 Square Feet
- Dimensions: 11.67 x 9.08
Bedroom 3
- Features: Closet
- Level: Second
- Area: 101.37 Square Feet
- Dimensions: 10.67 x 9.5
Bedroom 4
- Features: Closet
- Level: Second
- Area: 134.9 Square Feet
- Dimensions: 10.58 x 12.75
Bedroom 5
- Features: Closet
- Level: Second
- Area: 159.5 Square Feet
- Dimensions: 14.5 x 11
Bedroom 6
- Features: Suite, Full Bath, Soaking Tub
- Level: Third
- Area: 774.27 Square Feet
- Dimensions: 31.5 x 24.58
Dining room
- Features: Built-in Features, Formal
- Level: First
- Area: 227.39 Square Feet
- Dimensions: 14.67 x 15.5
Dining room
- Features: Cathedral Ceiling(s)
- Level: First
- Area: 102.31 Square Feet
- Dimensions: 9.67 x 10.58
Exercise room
- Level: Basement
- Area: 164.44 Square Feet
- Dimensions: 13.9 x 11.83
Family room
- Level: Basement
- Area: 793.55 Square Feet
- Dimensions: 28.17 x 28.17
Kitchen
- Features: Eat-in Kitchen, Pantry, Kitchen Island, Breakfast Nook
- Level: First
- Area: 201.15 Square Feet
- Dimensions: 12.25 x 16.42
Laundry
- Features: Built-in Features
- Level: First
- Area: 44.94 Square Feet
- Dimensions: 8.17 x 5.5
Library
- Level: Basement
- Area: 184.11 Square Feet
- Dimensions: 11.33 x 16.25
Living room
- Features: Gas Fireplace, Formal
- Level: First
- Area: 462.92 Square Feet
- Dimensions: 14.58 x 31.75
Mud room
- Features: Closet
- Level: First
- Area: 119.62 Square Feet
- Dimensions: 11.67 x 10.25
Sunroom
- Features: Cathedral Ceiling(s), Four-Season, Heated
- Level: First
- Area: 456.82 Square Feet
- Dimensions: 23.83 x 19.17
Heating
- Baseboard, Direct Vent Heater, Hot Water, Zoned
Cooling
- None
Features
- Flooring: Carpet, Tile, Vinyl, Wood
- Doors: Storm Door(s)
- Windows: Double Pane Windows
- Basement: Interior Entry
- Number of fireplaces: 1
Interior area
- Total structure area: 6,493
- Total interior livable area: 6,493 sqft
- Finished area above ground: 4,919
- Finished area below ground: 1,574
Property
Parking
- Total spaces: 2
- Parking features: Garage - Attached
- Attached garage spaces: 2
Features
- Patio & porch: Deck, Patio
- Has view: Yes
- View description: Fields, Scenic, Trees/Woods
- Body of water: Annabessacook Lake
- Frontage length: Waterfrontage: 20,Waterfrontage Owned: 20,Waterfrontage Shared: 20
Lot
- Size: 20 Acres
Details
- Zoning: MIX
Construction
Type & style
- Home type: SingleFamily
- Architectural style: Colonial
- Property subtype: Single Family Residence
Materials
- Roof: Pitched,Shingle
Condition
- Year built: 1997
Utilities & green energy
- Electric: Circuit Breakers, Underground
- Sewer: Private Sewer, Septic Design Available, Septic Tank
- Water: Public
- Utilities for property: Utilities On, Pole
Green energy
- Energy efficient items: Ceiling Fans
Community & HOA
Location
- Region: Winthrop
Financial & listing details
- Price per square foot: $149/sqft
- Annual tax amount: $11,875
- Date on market: 6/3/2025
Estimated market value
Not available
Estimated sales range
Not available
$4,578/mo
Price history
Price history
| Date | Event | Price |
|---|---|---|
| 2/22/2026 | Price change | $965,000-3%$149/sqft |
Source: | ||
| 9/12/2025 | Price change | $995,000-4.8%$153/sqft |
Source: | ||
| 8/29/2025 | Price change | $1,044,999-4.6%$161/sqft |
Source: | ||
| 8/2/2025 | Price change | $1,094,9990%$169/sqft |
Source: | ||
| 7/25/2025 | Price change | $1,095,000-6.2%$169/sqft |
Source: | ||
| 7/20/2025 | Price change | $1,167,000-0.8%$180/sqft |
Source: | ||
| 6/3/2025 | Price change | $1,177,000-5.5%$181/sqft |
Source: | ||
| 5/6/2025 | Listed for sale | $1,245,000$192/sqft |
Source: | ||
| 3/28/2025 | Contingent | $1,245,000$192/sqft |
Source: | ||
| 3/18/2025 | Pending sale | $1,245,000$192/sqft |
Source: | ||
| 10/16/2024 | Price change | $1,245,000-0.4%$192/sqft |
Source: | ||
| 8/31/2024 | Listed for sale | $1,250,000$193/sqft |
Source: | ||
Public tax history
Public tax history
Tax history is unavailable.BuyAbility℠ payment
Est. payment
$5,796/mo
Principal & interest
$4976
Property taxes
$820
Climate risks
Neighborhood: 04364
Nearby schools
GreatSchools rating
- 6/10Winthrop Grade SchoolGrades: PK-5Distance: 1.5 mi
- 6/10Winthrop Middle SchoolGrades: 6-8Distance: 1.2 mi
- 6/10Winthrop High SchoolGrades: 9-12Distance: 1 mi
