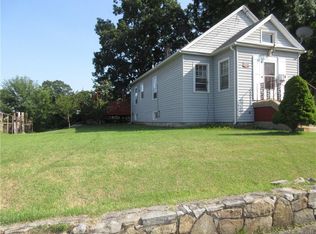Sold for $215,000
$215,000
172 Ashcraft Road, New London, CT 06320
2beds
1,188sqft
Single Family Residence
Built in 1938
4,791.6 Square Feet Lot
$203,200 Zestimate®
$181/sqft
$1,730 Estimated rent
Home value
$203,200
$189,000 - $219,000
$1,730/mo
Zestimate® history
Loading...
Owner options
Explore your selling options
What's special
This 2-bedroom Cape style bungalow offers endless potential with its classic details hardwood floors, high ceilings, and timeless character throughout. Nestled on a quiet cul-de-sac within walking distance to Bates Woods, this home is ready for your vision and creativity. The unfinished walk-up attic provides an opportunity to expand the living space, while the detached one-car garage adds extra convenience. With some TLC, fresh paint, and a little elbow grease, this could become the perfect dollhouse retreat or an excellent investment property. Bring your imagination and make this gem shine. Selling as-is Cash, conventional or and rehab loans are best. Needs work!
Zillow last checked: 8 hours ago
Listing updated: October 25, 2025 at 11:58am
Listed by:
Dan Contino 860-625-0221,
eXp Realty 866-828-3951
Bought with:
Mario A. Stephens, RES.0772837
RE/MAX Legends
Source: Smart MLS,MLS#: 24116097
Facts & features
Interior
Bedrooms & bathrooms
- Bedrooms: 2
- Bathrooms: 1
- Full bathrooms: 1
Primary bedroom
- Level: Main
Bedroom
- Level: Main
Bathroom
- Level: Main
Dining room
- Level: Main
Kitchen
- Level: Main
Living room
- Level: Main
Other
- Level: Upper
Other
- Level: Upper
Heating
- Steam, Oil
Cooling
- None
Appliances
- Included: Oven/Range, Refrigerator, Tankless Water Heater
- Laundry: Lower Level
Features
- Basement: Partial
- Attic: Heated,Partially Finished,Floored,Walk-up
- Has fireplace: No
Interior area
- Total structure area: 1,188
- Total interior livable area: 1,188 sqft
- Finished area above ground: 1,188
- Finished area below ground: 0
Property
Parking
- Total spaces: 4
- Parking features: Detached, Paved
- Garage spaces: 1
Lot
- Size: 4,791 sqft
- Features: Level, Cul-De-Sac
Details
- Parcel number: 2000669
- Zoning: R-1A
Construction
Type & style
- Home type: SingleFamily
- Architectural style: Cottage
- Property subtype: Single Family Residence
Materials
- Aluminum Siding
- Foundation: Block
- Roof: Asphalt
Condition
- New construction: No
- Year built: 1938
Utilities & green energy
- Sewer: Public Sewer
- Water: Public
Community & neighborhood
Community
- Community features: Medical Facilities, Park, Shopping/Mall, Near Public Transport
Location
- Region: New London
- Subdivision: Bates Woods Park
Price history
| Date | Event | Price |
|---|---|---|
| 10/25/2025 | Pending sale | $219,900+2.3%$185/sqft |
Source: | ||
| 10/24/2025 | Sold | $215,000-2.2%$181/sqft |
Source: | ||
| 9/8/2025 | Price change | $219,900-6.4%$185/sqft |
Source: | ||
| 8/1/2025 | Listed for sale | $235,000+17.5%$198/sqft |
Source: | ||
| 12/9/2005 | Sold | $200,000$168/sqft |
Source: Public Record Report a problem | ||
Public tax history
| Year | Property taxes | Tax assessment |
|---|---|---|
| 2025 | $3,607 -1.1% | $132,600 |
| 2024 | $3,647 +18.4% | $132,600 +60.4% |
| 2023 | $3,079 -0.2% | $82,670 |
Find assessor info on the county website
Neighborhood: 06320
Nearby schools
GreatSchools rating
- 3/10C.B. Jennings International Elementary MagnetGrades: K-5Distance: 0.5 mi
- 3/10Bennie Dover Jackson Middle SchoolGrades: 6-8Distance: 0.5 mi
- 2/10New London High SchoolGrades: 9-12Distance: 0.4 mi
Get pre-qualified for a loan
At Zillow Home Loans, we can pre-qualify you in as little as 5 minutes with no impact to your credit score.An equal housing lender. NMLS #10287.
Sell with ease on Zillow
Get a Zillow Showcase℠ listing at no additional cost and you could sell for —faster.
$203,200
2% more+$4,064
With Zillow Showcase(estimated)$207,264
