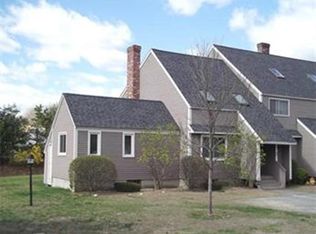Spacious town house at Acorn Park. It is located close to commuter rail. This home offers hardwood floors, new carpeting throughout, slider off of living room 2 bedrooms plus a loft on the 3rd level. THIS PROPERTY QUALIFIES FOR FREDDIE MAC FIRST LOOK INITIATIVE THROUGH 04/14/2019 SELLER AND SELLER REPRESENTATIVE MAKE NO REPRESENTATIONS, EITHER EXPRESSED OR IMPLIED. SELLER ADDENDUMS APPLY. ALL OFFERS MUST BE GOOD FOR 72 HOURS & MUST INCLUDE ALL MLS ATTACHMENTS. DISCLOSURES, QUESTIONNAIRE AND PRE-APPROVAL OR PROOF OF FUNDS. NO CHANGES ALLOWED TO CONTRACT AND ADDENDUMS. CONTRACT IS DUE BACK TO L/A WITHIN 48 HOURS WITH NO CHANGES OR MODIFICATIONS AND WITH A BANK CHECK OF EMD AMOUNT MADE OUT TO LISTING AGENCY. Only Cats allowed.
This property is off market, which means it's not currently listed for sale or rent on Zillow. This may be different from what's available on other websites or public sources.
