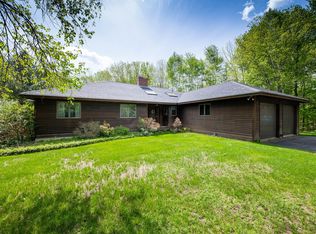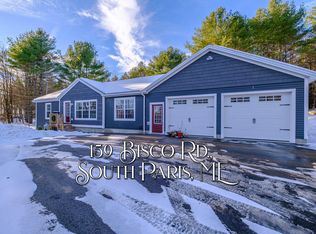Closed
$565,000
172 Bisco Road, Paris, ME 04281
5beds
3,382sqft
Single Family Residence
Built in 2005
4.18 Acres Lot
$595,900 Zestimate®
$167/sqft
$2,867 Estimated rent
Home value
$595,900
$566,000 - $626,000
$2,867/mo
Zestimate® history
Loading...
Owner options
Explore your selling options
What's special
Remarkable, well maintained home with a ton of space. The 4-5 bedroom home is quality throughout.
Nice mudroom entry with large coat closet and tiled flooring. Brand new front deck/steps.
Awesome laundry room complete with wash sink and large stacking washer & dryer included.
Amazing, large living room with new hardwood flooring (maple), cathedral ceiling, woodstove and hearth and sliding doors on the the new rear deck.
The kitchen features cherry cabinets and granite countertop, dishwasher, refrigerator, electric range and sliding door to rear deck. 2 bedrooms on the first floor.
The second floor has a large bedroom with built in air conditioner and a large master suite with full bath, closet plus a new amazing walk in closet.
The finished basement has another beautiful bedroom with 2 nice closets, a large family room, 2 storage rooms plus a large utility room. 2 sets of French doors lead to the back yard and hot tub.
The deck is about 56 feet long, all new with composite decking, a roof over part of it for barbequing during any weather. There are even nice recessed lights for nighttime entertaining outside. Complete with an 18ft. round above ground pool with sand filter and a hot tub that fits 8 people.
Attached oversized, 2 story garage with 2 door openers and stairs to the second floor.
The yard is gorgeous with plenty of privacy and immediate access to the trails! This home is amazing.
Move in ready. You will be in love!
Zillow last checked: 8 hours ago
Listing updated: January 15, 2025 at 07:10pm
Listed by:
Maine Real Estate Pros
Bought with:
Meservier & Associates
Source: Maine Listings,MLS#: 1571711
Facts & features
Interior
Bedrooms & bathrooms
- Bedrooms: 5
- Bathrooms: 2
- Full bathrooms: 2
Primary bedroom
- Features: Built-in Features, Cathedral Ceiling(s), Closet, Full Bath, Walk-In Closet(s)
- Level: Second
Bedroom 2
- Features: Closet
- Level: First
Bedroom 3
- Features: Closet
- Level: First
Bedroom 4
- Features: Closet
- Level: Second
Bedroom 5
- Features: Closet
- Level: Basement
Dining room
- Features: Formal
- Level: First
Family room
- Level: Basement
Kitchen
- Level: First
Living room
- Features: Cathedral Ceiling(s), Heat Stove, Heat Stove Hookup
- Level: First
Mud room
- Features: Closet
- Level: First
Heating
- Baseboard, Hot Water, Zoned, Stove
Cooling
- Other
Appliances
- Included: Dishwasher, Dryer, Microwave, Electric Range, Refrigerator, Washer
Features
- 1st Floor Bedroom, Bathtub, Shower, Storage, Walk-In Closet(s), Primary Bedroom w/Bath
- Flooring: Carpet, Tile, Wood
- Windows: Low Emissivity Windows
- Basement: Interior Entry,Daylight,Finished,Full
- Has fireplace: No
Interior area
- Total structure area: 3,382
- Total interior livable area: 3,382 sqft
- Finished area above ground: 2,482
- Finished area below ground: 900
Property
Parking
- Total spaces: 2
- Parking features: Gravel, 5 - 10 Spaces, On Site, Off Street, Garage Door Opener, Storage
- Attached garage spaces: 2
Accessibility
- Accessibility features: 32 - 36 Inch Doors
Features
- Patio & porch: Deck, Porch
- Has spa: Yes
Lot
- Size: 4.18 Acres
- Features: Rural, Level, Open Lot, Rolling Slope, Landscaped, Wooded
Details
- Additional structures: Shed(s)
- Parcel number: PARIMR05L2514
- Zoning: residential
- Other equipment: Internet Access Available, Satellite Dish
Construction
Type & style
- Home type: SingleFamily
- Architectural style: Cape Cod,Contemporary
- Property subtype: Single Family Residence
Materials
- Other, Wood Frame, Vinyl Siding
- Roof: Metal,Pitched,Shingle
Condition
- Year built: 2005
Utilities & green energy
- Electric: Circuit Breakers
- Sewer: Private Sewer
- Water: Private, Well
- Utilities for property: Utilities On
Green energy
- Energy efficient items: Ceiling Fans, Thermostat
Community & neighborhood
Location
- Region: Otisfield
Other
Other facts
- Road surface type: Paved
Price history
| Date | Event | Price |
|---|---|---|
| 12/4/2023 | Sold | $565,000-7.4%$167/sqft |
Source: | ||
| 10/25/2023 | Pending sale | $610,000$180/sqft |
Source: | ||
| 10/4/2023 | Price change | $610,000-4.7%$180/sqft |
Source: | ||
| 9/26/2023 | Price change | $640,000-5.2%$189/sqft |
Source: | ||
| 9/11/2023 | Listed for sale | $675,000+150%$200/sqft |
Source: | ||
Public tax history
| Year | Property taxes | Tax assessment |
|---|---|---|
| 2024 | $6,722 +17.9% | $458,500 +29.5% |
| 2023 | $5,701 +8.4% | $354,100 |
| 2022 | $5,258 +2.2% | $354,100 +23.9% |
Find assessor info on the county website
Neighborhood: 04281
Nearby schools
GreatSchools rating
- 2/10Paris Elementary SchoolGrades: PK-6Distance: 2.1 mi
- 2/10Oxford Hills Middle SchoolGrades: 7-8Distance: 4.1 mi
- 3/10Oxford Hills Comprehensive High SchoolGrades: 9-12Distance: 4.2 mi

Get pre-qualified for a loan
At Zillow Home Loans, we can pre-qualify you in as little as 5 minutes with no impact to your credit score.An equal housing lender. NMLS #10287.

