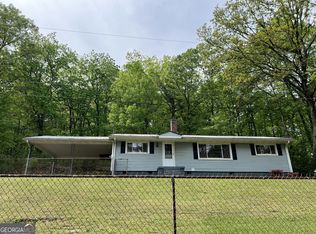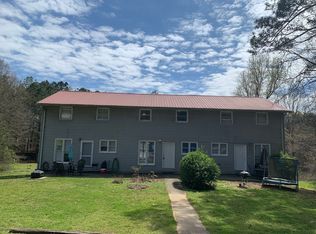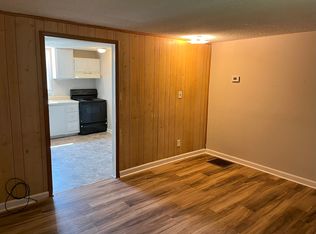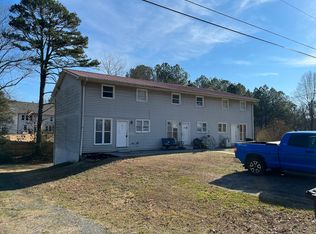Sold for $201,000
$201,000
172 Camp Sunrise Rd, Cartersville, GA 30121
3beds
1,200sqft
SingleFamily
Built in 1968
0.61 Acres Lot
$207,800 Zestimate®
$168/sqft
$1,625 Estimated rent
Home value
$207,800
$189,000 - $229,000
$1,625/mo
Zestimate® history
Loading...
Owner options
Explore your selling options
What's special
This is a completely renovated ranch house, country feel but close to the city.
3 bedroom 2 bath home in growing Cartersville area!
Great for an investment opportunity or first time home buyer.
Not far from I75 and downtown Cartersville.
Hardwood floors throughout. Vinyl in kitchen and bathrooms.
New paint, new light fixtures, new water heater, new granite kitchen counters.
Comes with refrigerator, stove, and dishwasher.
Facts & features
Interior
Bedrooms & bathrooms
- Bedrooms: 3
- Bathrooms: 2
- Full bathrooms: 2
- Main level bathrooms: 2
- Main level bedrooms: 3
Heating
- Forced air, Electric
Cooling
- Central
Appliances
- Included: Dishwasher, Refrigerator
- Laundry: Laundry Room
Features
- Bookcases
- Flooring: Hardwood
- Basement: Partially finished
- Has fireplace: Yes
Interior area
- Structure area source: Public Record
- Total interior livable area: 1,200 sqft
Property
Parking
- Parking features: Carport
Features
- Exterior features: Other, Vinyl
Lot
- Size: 0.61 Acres
- Features: Wooded
Details
- Parcel number: 00690168011
Construction
Type & style
- Home type: SingleFamily
- Architectural style: Ranch
Materials
- Metal
- Foundation: Footing
- Roof: Metal
Condition
- Year built: 1968
Utilities & green energy
- Sewer: Sewer Connected
- Water: Public Water
Community & neighborhood
Location
- Region: Cartersville
Other
Other facts
- Appliances: Dishwasher, Refrigerator
- FireplaceYN: true
- Heating: Electric, Central
- ArchitecturalStyle: Ranch
- CarportYN: true
- HeatingYN: true
- CoolingYN: true
- FoundationDetails: Slab
- FireplacesTotal: 1
- LotFeatures: Wooded
- MainLevelBathrooms: 2
- ParkingFeatures: Carport
- Cooling: Central Air
- ExteriorFeatures: Other
- LaundryFeatures: Laundry Room
- StructureType: House
- MainLevelBedrooms: 3
- Sewer: Sewer Connected
- BuildingAreaSource: Public Record
- FarmLandAreaSource: Public Record
- InteriorFeatures: Bookcases
- LivingAreaSource: Public Record
- LotDimensionsSource: Public Records
- WaterSource: Public Water
- Basement: Slab/None
- ConstructionMaterials: Aluminum/Vinyl
- BeastPropertySubType: Single Family Detached
Price history
| Date | Event | Price |
|---|---|---|
| 9/2/2025 | Sold | $201,000-9.7%$168/sqft |
Source: Public Record Report a problem | ||
| 8/31/2023 | Sold | $222,500$185/sqft |
Source: Public Record Report a problem | ||
| 2/14/2022 | Sold | $222,500+39.9%$185/sqft |
Source: Public Record Report a problem | ||
| 7/26/2019 | Sold | $159,000$133/sqft |
Source: | ||
| 6/22/2019 | Pending sale | $159,000$133/sqft |
Source: Atlanta Communities #8588382 Report a problem | ||
Public tax history
| Year | Property taxes | Tax assessment |
|---|---|---|
| 2025 | $1,919 -1% | $79,806 |
| 2024 | $1,939 +19.9% | $79,806 +20.4% |
| 2023 | $1,617 -3.9% | $66,266 |
Find assessor info on the county website
Neighborhood: 30121
Nearby schools
GreatSchools rating
- 7/10White Elementary SchoolGrades: PK-5Distance: 3.4 mi
- 7/10Cass Middle SchoolGrades: 6-8Distance: 3.3 mi
- 7/10Cass High SchoolGrades: 9-12Distance: 3.6 mi
Schools provided by the listing agent
- Elementary: White
- Middle: Cass
- High: Cass
Source: The MLS. This data may not be complete. We recommend contacting the local school district to confirm school assignments for this home.
Get a cash offer in 3 minutes
Find out how much your home could sell for in as little as 3 minutes with a no-obligation cash offer.
Estimated market value$207,800
Get a cash offer in 3 minutes
Find out how much your home could sell for in as little as 3 minutes with a no-obligation cash offer.
Estimated market value
$207,800



