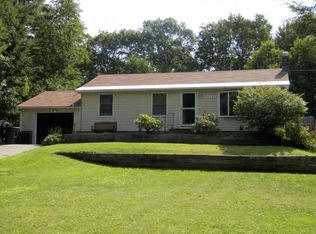Closed
Listed by:
Christine M Lewis,
Brattleboro Area Realty 802-257-1335
Bought with: Brattleboro Area Realty
Zestimate®
$140,000
172 Franklin Road, Vernon, VT 05354
3beds
1,710sqft
Single Family Residence
Built in 1983
0.86 Acres Lot
$140,000 Zestimate®
$82/sqft
$2,680 Estimated rent
Home value
$140,000
$119,000 - $165,000
$2,680/mo
Zestimate® history
Loading...
Owner options
Explore your selling options
What's special
Fantastic opportunity! This split level has 3 floors to finish for lots of living! Or, choose to begin with the first floor that has living/dining/kitchen/full bath and bedroom. It needs work, but an easy way to get started. 4 Possible bedrooms (town says 3, appraiser says 4), The basics are here, sheetrock up and partially mudded, good sized bedrooms, lots of windows and kitchen has been updated. This is a rehab or cash and will not go regular program loans. This will be well worth the final fix with location and nice yard
Zillow last checked: 8 hours ago
Listing updated: February 13, 2026 at 11:59am
Listed by:
Christine M Lewis,
Brattleboro Area Realty 802-257-1335
Bought with:
Christine M Lewis
Brattleboro Area Realty
Source: PrimeMLS,MLS#: 5058555
Facts & features
Interior
Bedrooms & bathrooms
- Bedrooms: 3
- Bathrooms: 2
- Full bathrooms: 1
- 3/4 bathrooms: 1
Heating
- Propane, Wood, Baseboard, Wood Stove
Cooling
- None
Appliances
- Included: Dishwasher, Dryer, Gas Range, Refrigerator, Washer
- Laundry: Laundry Hook-ups
Features
- Ceiling Fan(s), Dining Area, Kitchen/Dining, Kitchen/Living, Living/Dining, Natural Light, Indoor Storage
- Flooring: Laminate, Other
- Windows: Double Pane Windows, Storm Window(s)
- Basement: Concrete,Concrete Floor,Frost Wall,Interior Stairs,Storage Space,Unfinished,Interior Entry
- Attic: Pull Down Stairs
- Fireplace features: Wood Stove Hook-up
Interior area
- Total structure area: 3,390
- Total interior livable area: 1,710 sqft
- Finished area above ground: 1,710
- Finished area below ground: 0
Property
Parking
- Total spaces: 1
- Parking features: Dirt, RV Garage, Driveway, Garage, Off Street, On Site, Unpaved, Detached
- Garage spaces: 1
- Has uncovered spaces: Yes
Features
- Levels: Two,Split Level
- Stories: 2
- Exterior features: Building, Deck, Natural Shade
- Frontage length: Road frontage: 109
Lot
- Size: 0.86 Acres
- Features: Country Setting, Level, Open Lot, Rolling Slope, Slight, Sloped
Details
- Additional structures: Outbuilding
- Parcel number: 66621110887
- Zoning description: none
Construction
Type & style
- Home type: SingleFamily
- Property subtype: Single Family Residence
Materials
- Wood Frame, Metal Siding, Vinyl Siding
- Foundation: Block
- Roof: Metal,Asphalt Shingle
Condition
- New construction: No
- Year built: 1983
Utilities & green energy
- Electric: Circuit Breakers
- Sewer: Private Sewer
- Utilities for property: Cable Available, Phone Available
Community & neighborhood
Security
- Security features: Carbon Monoxide Detector(s), Smoke Detector(s)
Location
- Region: Vernon
Other
Other facts
- Road surface type: Paved
Price history
| Date | Event | Price |
|---|---|---|
| 2/13/2026 | Sold | $140,000-37.8%$82/sqft |
Source: | ||
| 12/6/2025 | Contingent | $225,000$132/sqft |
Source: | ||
| 10/22/2025 | Price change | $225,000-21.1%$132/sqft |
Source: | ||
| 8/27/2025 | Listed for sale | $285,000$167/sqft |
Source: | ||
Public tax history
| Year | Property taxes | Tax assessment |
|---|---|---|
| 2024 | -- | $186,700 |
| 2023 | -- | $186,700 |
| 2022 | -- | $186,700 |
Find assessor info on the county website
Neighborhood: 05354
Nearby schools
GreatSchools rating
- 5/10Vernon Elementary SchoolGrades: PK-6Distance: 2 mi
- 3/10Hinsdale Middle High SchoolGrades: 6-8Distance: 2.7 mi
- 5/10Hinsdale High SchoolGrades: 9-12Distance: 2.7 mi
Get pre-qualified for a loan
At Zillow Home Loans, we can pre-qualify you in as little as 5 minutes with no impact to your credit score.An equal housing lender. NMLS #10287.
