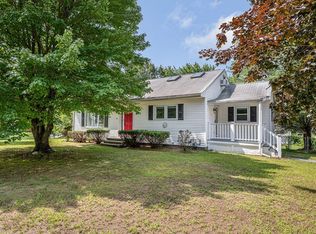One of a kind freshly painted Ranch on a corner lot! This home has an open concept and features a kitchen with maple cabinets, two-tone corian counter tops, breakfast bar and plenty of room for a large dining table. The living room with a bay window and ceiling fan is open to the kitchen and dining area with white washed maple flooring throughout. Large master bedroom with skylights, bay window and double closets with an attached office / computer room. Down the hall to a nook with storage closets and doors to the laundry room. Three bedrooms and a full bath with a tiled shower and vanity with granite counter top. A spacious family room with skylights and sliders on each side one leading to the deck complete's this home. Beautifully landscaped with cobblestone edging around all shrubbery, fenced in private backyard for entertaining. Two fabulous, large Reed's Ferry sheds for storage. Located minutes from tax free NH shopping, Schools and Rte. 3.
This property is off market, which means it's not currently listed for sale or rent on Zillow. This may be different from what's available on other websites or public sources.
