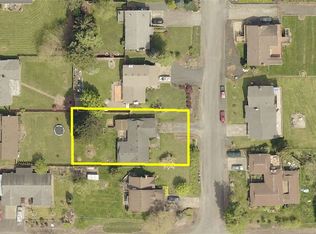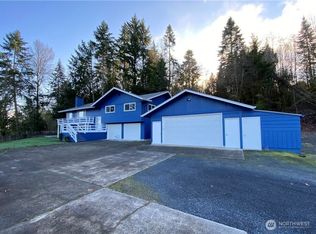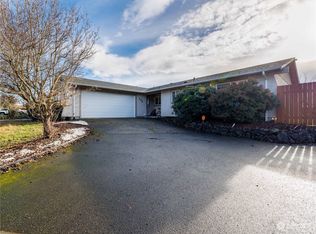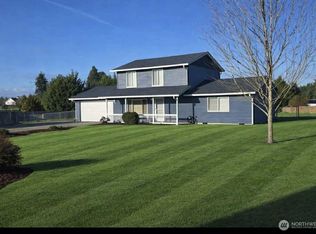Sold
Listed by:
Brittany Nicole Martin,
Realty One Group Pacifica
Bought with: Riley Jackson Real Estate Inc.
$539,000
172 Galaxie Road, Chehalis, WA 98532
3beds
2,792sqft
Single Family Residence
Built in 1977
0.3 Acres Lot
$559,900 Zestimate®
$193/sqft
$2,661 Estimated rent
Home value
$559,900
$532,000 - $588,000
$2,661/mo
Zestimate® history
Loading...
Owner options
Explore your selling options
What's special
Quality craftsmanship in this beautiful home, with a mountain view! With custom details throughout, there is plenty of room to spread out and relax. Living room boasts a floor to ceiling, rock fireplace and large picture windows. Rustic kitchen opens out onto a wraparound deck, perfect for sunrises and scenic mountain views! Primary bedroom w/ ensuite bath, and a second bedroom round out the main floor. Lower level has a woodburning fireplace in a spacious secondary living room, full wet bar, sauna off of furnace room, a third bedroom, bonus room (possibly 4th bedroom?), and large office. Outside, enjoy the firepit, lighted sidewalk, and the useful sprinkler system. Home is tidy, impeccably designed, and ready to enjoy!
Zillow last checked: 8 hours ago
Listing updated: March 08, 2024 at 04:48pm
Listed by:
Brittany Nicole Martin,
Realty One Group Pacifica
Bought with:
Eryn Hagseth, 52429
Riley Jackson Real Estate Inc.
Source: NWMLS,MLS#: 2197020
Facts & features
Interior
Bedrooms & bathrooms
- Bedrooms: 3
- Bathrooms: 3
- Full bathrooms: 2
- 3/4 bathrooms: 1
- Main level bedrooms: 2
Primary bedroom
- Level: Main
Bedroom
- Level: Lower
Bedroom
- Level: Main
Bathroom full
- Level: Lower
Bathroom full
- Level: Main
Bathroom three quarter
- Level: Main
Bonus room
- Level: Lower
Den office
- Level: Lower
Entry hall
- Level: Main
Great room
- Level: Lower
Kitchen with eating space
- Level: Main
Living room
- Level: Main
Heating
- Fireplace(s), Heat Pump
Cooling
- Heat Pump
Appliances
- Included: Dishwasher_, Double Oven, Dryer, Refrigerator_, StoveRange_, Washer, Dishwasher, Refrigerator, StoveRange
Features
- Bath Off Primary, Ceiling Fan(s), Sauna
- Flooring: Vinyl Plank, Carpet
- Windows: Double Pane/Storm Window
- Basement: Daylight,Finished
- Number of fireplaces: 2
- Fireplace features: Electric, Wood Burning, Lower Level: 1, Main Level: 1, Fireplace
Interior area
- Total structure area: 2,792
- Total interior livable area: 2,792 sqft
Property
Parking
- Total spaces: 2
- Parking features: Driveway, Attached Garage
- Attached garage spaces: 2
Features
- Levels: One
- Stories: 1
- Entry location: Main
- Patio & porch: Wall to Wall Carpet, Bath Off Primary, Ceiling Fan(s), Double Pane/Storm Window, Sauna, Sprinkler System, Vaulted Ceiling(s), Walk-In Closet(s), Wet Bar, Fireplace
- Has view: Yes
- View description: Mountain(s), Territorial
Lot
- Size: 0.30 Acres
- Features: Paved, Cable TV, Deck, Fenced-Partially, High Speed Internet, Patio, Sprinkler System
- Topography: Level
Details
- Parcel number: 010145082001
- Special conditions: Standard
Construction
Type & style
- Home type: SingleFamily
- Architectural style: Northwest Contemporary
- Property subtype: Single Family Residence
Materials
- Wood Products
- Foundation: Poured Concrete
- Roof: Composition
Condition
- Very Good
- Year built: 1977
Utilities & green energy
- Electric: Company: Lewis Co PUD
- Sewer: Septic Tank
- Water: Community, Company: Newaukum Hill
Community & neighborhood
Location
- Region: Chehalis
- Subdivision: Chehalis
Other
Other facts
- Listing terms: Cash Out,Conventional,FHA,VA Loan
- Cumulative days on market: 444 days
Price history
| Date | Event | Price |
|---|---|---|
| 3/8/2024 | Sold | $539,000+1.7%$193/sqft |
Source: | ||
| 2/8/2024 | Pending sale | $530,000$190/sqft |
Source: | ||
| 2/5/2024 | Listed for sale | $530,000+39.5%$190/sqft |
Source: | ||
| 9/14/2018 | Sold | $380,000-2.3%$136/sqft |
Source: | ||
| 8/14/2018 | Pending sale | $389,000$139/sqft |
Source: Keller Williams Realty Olympia #1340146 Report a problem | ||
Public tax history
| Year | Property taxes | Tax assessment |
|---|---|---|
| 2024 | $4,903 +0.7% | $563,300 -3.8% |
| 2023 | $4,870 +45.3% | $585,700 +73.2% |
| 2021 | $3,352 +1.9% | $338,100 +12.3% |
Find assessor info on the county website
Neighborhood: 98532
Nearby schools
GreatSchools rating
- NAJames W Lintott Elementary SchoolGrades: PK-2Distance: 1.5 mi
- 6/10Chehalis Middle SchoolGrades: 6-8Distance: 1.6 mi
- 8/10W F West High SchoolGrades: 9-12Distance: 1.6 mi
Schools provided by the listing agent
- Middle: Chehalis Mid
- High: W F West High
Source: NWMLS. This data may not be complete. We recommend contacting the local school district to confirm school assignments for this home.
Get pre-qualified for a loan
At Zillow Home Loans, we can pre-qualify you in as little as 5 minutes with no impact to your credit score.An equal housing lender. NMLS #10287.



