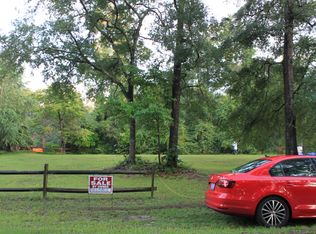Sold for $450,000
$450,000
172 Gooseneck Road W, Rocky Point, NC 28457
3beds
2,407sqft
Single Family Residence
Built in 1993
0.52 Acres Lot
$454,000 Zestimate®
$187/sqft
$2,688 Estimated rent
Home value
$454,000
$413,000 - $499,000
$2,688/mo
Zestimate® history
Loading...
Owner options
Explore your selling options
What's special
Nestled on a private, half acre wooded lot in the desirable water-access community of Swann Plantation, this fully updated home checks all the boxes on your wish list! Featuring 3 bedrooms on the main floor with a split-floor plan plus an upstairs bedroom that could be used as the 4th bedroom, a guest room, office, or playroom, the layout is perfect for a variety of needs. Recent upgrades to the home include new windows, fresh paint, and luxury vinyl flooring throughout, with new carpet in the bonus room and on the stairs. Updated light fixtures add a modern touch. The fully remodeled kitchen boasts new cabinets, granite countertops, a stylish backsplash, a new sink, a new faucet, and stainless steel appliances. Both bathrooms have been updated with new toilets, and a new sliding glass door leads to a spacious new back porch—perfect for entertaining or enjoying the peaceful, private surroundings. The property also includes an attached two-car garage and an additional two-car detached garage or workshop with an additional unfinished room which could be used as an office, extra storage, or transformed it into an income-producing rental or guest suite. This water-access community also features a community boat ramp and boat ramp. This home truly has it all! Schedule your showing today!
Zillow last checked: 8 hours ago
Listing updated: December 30, 2024 at 09:27am
Listed by:
Lisa M Page 910-338-9298,
REAL Broker LLC,
Next Page Team 910-338-9298,
REAL Broker LLC
Bought with:
Nate W Tew, 288802
G Wilson Realty, Inc
Source: Hive MLS,MLS#: 100476556 Originating MLS: Cape Fear Realtors MLS, Inc.
Originating MLS: Cape Fear Realtors MLS, Inc.
Facts & features
Interior
Bedrooms & bathrooms
- Bedrooms: 3
- Bathrooms: 2
- Full bathrooms: 2
Primary bedroom
- Level: Primary Living Area
Dining room
- Features: Combination
Heating
- Heat Pump, Electric
Cooling
- Heat Pump
Appliances
- Included: Electric Oven, Refrigerator, Dishwasher
Features
- Master Downstairs, Walk-in Closet(s), Walk-In Closet(s), Workshop
- Flooring: Carpet, LVT/LVP, Tile
Interior area
- Total structure area: 2,407
- Total interior livable area: 2,407 sqft
Property
Parking
- Total spaces: 4
- Parking features: Garage Faces Side, Garage Faces Front, Attached, Detached
- Has attached garage: Yes
Features
- Levels: Two
- Stories: 1
- Patio & porch: Deck, Porch
- Fencing: None
Lot
- Size: 0.52 Acres
- Dimensions: 160 x 170 x 120 x 165
Details
- Additional structures: See Remarks, Storage, Workshop
- Parcel number: 32238074200000
- Zoning: R20
- Special conditions: Standard
Construction
Type & style
- Home type: SingleFamily
- Property subtype: Single Family Residence
Materials
- Brick Veneer
- Foundation: Crawl Space
- Roof: Architectural Shingle
Condition
- New construction: No
- Year built: 1993
Utilities & green energy
- Sewer: Septic Tank
- Water: Public, Well
- Utilities for property: Water Available, Water Tap Available, See Remarks
Community & neighborhood
Location
- Region: Rocky Point
- Subdivision: Swann Plantation
Other
Other facts
- Listing agreement: Exclusive Right To Sell
- Listing terms: Cash,Conventional,FHA,VA Loan
- Road surface type: Paved
Price history
| Date | Event | Price |
|---|---|---|
| 9/8/2025 | Listing removed | $1,500$1/sqft |
Source: Zillow Rentals Report a problem | ||
| 8/26/2025 | Listed for rent | $1,500$1/sqft |
Source: Zillow Rentals Report a problem | ||
| 12/30/2024 | Sold | $450,000$187/sqft |
Source: | ||
| 11/23/2024 | Contingent | $450,000$187/sqft |
Source: | ||
| 11/19/2024 | Listed for sale | $450,000+40.6%$187/sqft |
Source: | ||
Public tax history
| Year | Property taxes | Tax assessment |
|---|---|---|
| 2025 | $2,555 | $379,322 +49.8% |
| 2024 | $2,555 +79.8% | $253,202 |
| 2023 | $1,421 +17.5% | $253,202 |
Find assessor info on the county website
Neighborhood: 28457
Nearby schools
GreatSchools rating
- 6/10Cape Fear Elementary SchoolGrades: PK-5Distance: 2 mi
- 8/10Cape Fear MiddleGrades: 6-8Distance: 2 mi
- 7/10Heide Trask High SchoolGrades: 9-12Distance: 4.3 mi
Schools provided by the listing agent
- Elementary: Cape Fear
- Middle: Cape Fear
- High: Heide Trask
Source: Hive MLS. This data may not be complete. We recommend contacting the local school district to confirm school assignments for this home.
Get pre-qualified for a loan
At Zillow Home Loans, we can pre-qualify you in as little as 5 minutes with no impact to your credit score.An equal housing lender. NMLS #10287.
Sell with ease on Zillow
Get a Zillow Showcase℠ listing at no additional cost and you could sell for —faster.
$454,000
2% more+$9,080
With Zillow Showcase(estimated)$463,080
