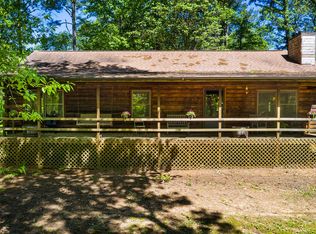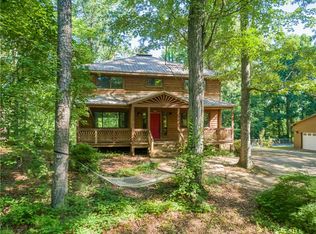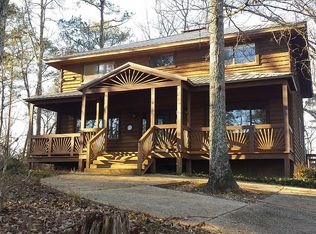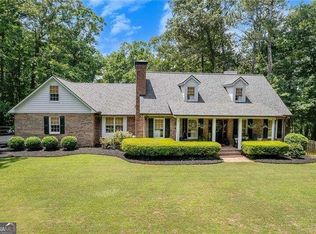True log home over a full unfinished basement just awaiting your updates - the possibilities are endless! This homes sits on 3.38 wooded acres all overlooking a beautiful stocked lake just minutes from Lakepoint Sports Complex and downtown Cartersville. This property boasts a large front porch, covered back porch and open deck where you can enjoy the natural beauty of this area along with abundant wildlife. Don't miss out on this retreat that seems so far away yet sits minutes from I-75.
This property is off market, which means it's not currently listed for sale or rent on Zillow. This may be different from what's available on other websites or public sources.



