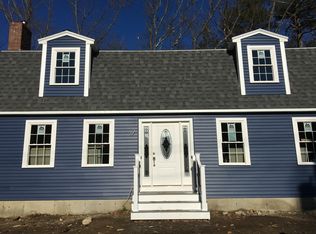Sold for $580,000
$580,000
172 Groton Rd, Westford, MA 01886
3beds
2,416sqft
Single Family Residence
Built in 1970
0.46 Acres Lot
$658,800 Zestimate®
$240/sqft
$3,900 Estimated rent
Home value
$658,800
$626,000 - $698,000
$3,900/mo
Zestimate® history
Loading...
Owner options
Explore your selling options
What's special
OFFER DEADLINE MON 3/20 at 4 PM. Cozy Westford home ready for new owners! The main level offers formal living & dining rooms, an eat-in kitchen, a first-floor bedroom and a 3/4 bath. Two bedrooms upstairs, one with walk-in closet and both with ample closet and storage space, and a full bath. Two finished rooms in the lower level, plus unfinished laundry/utility room and workshop/storage space. Hardwood flooring throughout much of the home. Level .46-acre lot with exterior deck, gas grill, storage shed, herb garden and perennial plantings, plus plenty of parking in the oversized driveway. BRAND NEW 4-BEDROOM SEPTIC SYSTEM AND BRAND NEW OIL TANK ~ both installed in Fall 2022, and NEW HOT WATER HEATER in 2021. Roof has heat coils on back dormer section. Acres and acres of outdoor recreation space right across the street for walking, biking, sledding, basketball and tennis, AND access to the beautiful trail system through 286 acres of Stony Brook Conservation Land!
Zillow last checked: 8 hours ago
Listing updated: April 21, 2023 at 01:54pm
Listed by:
St. Martin Team 508-344-6665,
Barrett Sotheby's International Realty 978-692-6141,
Beth Paulauskas 978-808-4968
Bought with:
George Marangoly
Lincoln Realty Group LLC
Source: MLS PIN,MLS#: 73088729
Facts & features
Interior
Bedrooms & bathrooms
- Bedrooms: 3
- Bathrooms: 2
- Full bathrooms: 2
- Main level bathrooms: 1
- Main level bedrooms: 1
Primary bedroom
- Features: Closet, Flooring - Hardwood
- Level: Main,First
Bedroom 2
- Features: Walk-In Closet(s), Flooring - Vinyl
- Level: Second
Bedroom 3
- Features: Closet, Flooring - Hardwood
- Level: Second
Bathroom 1
- Features: Bathroom - 3/4, Bathroom - With Shower Stall
- Level: Main,First
Bathroom 2
- Features: Bathroom - Full, Bathroom - With Tub & Shower
- Level: Second
Dining room
- Features: Flooring - Hardwood
- Level: Main,First
Family room
- Features: Flooring - Wall to Wall Carpet
- Level: Basement
Kitchen
- Features: Dining Area, Exterior Access, Peninsula
- Level: Main,First
Living room
- Features: Flooring - Hardwood, Exterior Access
- Level: Main,First
Heating
- Baseboard, Oil
Cooling
- Window Unit(s), 3 or More
Appliances
- Included: Water Heater, Range, Dishwasher, Disposal, Microwave, Refrigerator, Water Treatment
- Laundry: Electric Dryer Hookup, Washer Hookup, In Basement
Features
- Bonus Room
- Flooring: Tile, Vinyl, Carpet, Hardwood
- Basement: Full,Partially Finished,Interior Entry,Bulkhead,Radon Remediation System
- Number of fireplaces: 1
- Fireplace features: Living Room
Interior area
- Total structure area: 2,416
- Total interior livable area: 2,416 sqft
Property
Parking
- Total spaces: 8
- Parking features: Off Street, Paved
- Uncovered spaces: 8
Features
- Patio & porch: Deck - Wood
- Exterior features: Deck - Wood, Storage
- Waterfront features: Lake/Pond, Beach Ownership(Public)
Lot
- Size: 0.46 Acres
- Features: Level
Details
- Parcel number: M:0035.0 P:0011 S:0000,875221
- Zoning: Res
Construction
Type & style
- Home type: SingleFamily
- Architectural style: Cape
- Property subtype: Single Family Residence
Materials
- Frame
- Foundation: Concrete Perimeter
- Roof: Shingle
Condition
- Year built: 1970
Utilities & green energy
- Sewer: Private Sewer
- Water: Private
- Utilities for property: for Electric Range, for Electric Dryer, Washer Hookup
Community & neighborhood
Community
- Community features: Shopping, Walk/Jog Trails, Conservation Area, Highway Access, Public School
Location
- Region: Westford
Price history
| Date | Event | Price |
|---|---|---|
| 5/28/2023 | Listing removed | -- |
Source: Zillow Rentals Report a problem | ||
| 4/28/2023 | Listed for rent | $3,600$1/sqft |
Source: Zillow Rentals Report a problem | ||
| 4/21/2023 | Sold | $580,000+9.5%$240/sqft |
Source: MLS PIN #73088729 Report a problem | ||
| 3/21/2023 | Contingent | $529,900$219/sqft |
Source: MLS PIN #73088729 Report a problem | ||
| 3/17/2023 | Listed for sale | $529,900+429.9%$219/sqft |
Source: MLS PIN #73088729 Report a problem | ||
Public tax history
| Year | Property taxes | Tax assessment |
|---|---|---|
| 2025 | $6,840 | $496,700 |
| 2024 | $6,840 +4.2% | $496,700 +11.7% |
| 2023 | $6,565 +8% | $444,800 +21.8% |
Find assessor info on the county website
Neighborhood: 01886
Nearby schools
GreatSchools rating
- 8/10Day Elementary SchoolGrades: 3-5Distance: 1.6 mi
- 8/10Stony Brook SchoolGrades: 6-8Distance: 0.3 mi
- 9/10Westford AcademyGrades: 9-12Distance: 2.2 mi
Schools provided by the listing agent
- Elementary: Westford Public
- Middle: Westford Public
- High: Westfordacademy
Source: MLS PIN. This data may not be complete. We recommend contacting the local school district to confirm school assignments for this home.
Get a cash offer in 3 minutes
Find out how much your home could sell for in as little as 3 minutes with a no-obligation cash offer.
Estimated market value$658,800
Get a cash offer in 3 minutes
Find out how much your home could sell for in as little as 3 minutes with a no-obligation cash offer.
Estimated market value
$658,800
