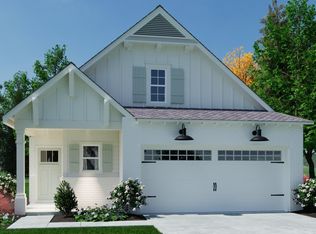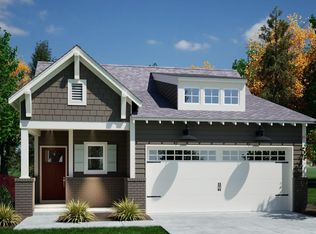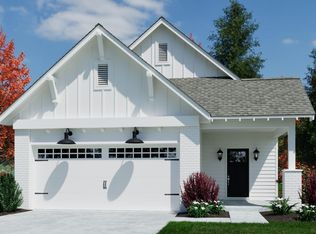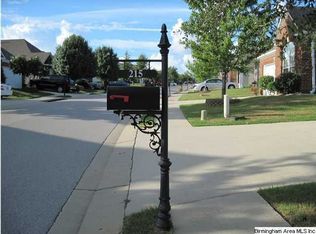Sold for $358,015
$358,015
172 Huntley Ridge Dr, Pelham, AL 35124
3beds
1,282sqft
Single Family Residence
Built in 2025
-- sqft lot
$359,100 Zestimate®
$279/sqft
$1,807 Estimated rent
Home value
$359,100
$294,000 - $438,000
$1,807/mo
Zestimate® history
Loading...
Owner options
Explore your selling options
What's special
Welcome to Huntley Ridge, Pelham's newest community nestled conveniently near I-65, I-459, Highway 31, and numerous places to shop and dine, including Publix and CVS! With a variety of homes, Huntley Ridge offers contemporary farmhouse and craftsman-style floor plans. This spacious home, The Ashfield, is a 3 bedroom, 2 bath, 1 level home with a 2 car garage and inviting front covered porch. This home is an open floorplan concept with multiple windows for lots of natural light. The kitchen features an island with Granite counter tops and room for barstools underneath, subway tile backsplash, stainless gas stove & dishwasher and lots of counter space for cooking.
Zillow last checked: 8 hours ago
Listing updated: July 03, 2025 at 04:48am
Listed by:
Sandy Reeves sandy@tower-homes.com,
RealtySouth-MB-Cahaba Rd,
Matthew Calhoun 205-222-5874,
RealtySouth-MB-Cahaba Rd
Bought with:
Sandy Reeves
RealtySouth-MB-Cahaba Rd
Matthew Calhoun
RealtySouth-MB-Cahaba Rd
Source: GALMLS,MLS#: 21411868
Facts & features
Interior
Bedrooms & bathrooms
- Bedrooms: 3
- Bathrooms: 2
- Full bathrooms: 2
Primary bedroom
- Level: First
Bedroom 1
- Level: First
Bedroom 2
- Level: First
Primary bathroom
- Level: First
Bathroom 1
- Level: First
Kitchen
- Features: Kitchen Island, Pantry
- Level: First
Basement
- Area: 0
Heating
- Natural Gas, Heat Pump
Cooling
- Heat Pump, Ceiling Fan(s)
Appliances
- Included: Dishwasher, Disposal, Microwave, Stove-Gas, Gas Water Heater
- Laundry: Electric Dryer Hookup, Washer Hookup, Main Level, Laundry Closet, Laundry (ROOM), Yes
Features
- Recessed Lighting, High Ceilings, Crown Molding, Smooth Ceilings, Separate Shower, Tub/Shower Combo, Walk-In Closet(s)
- Flooring: Carpet, Hardwood, Tile
- Attic: Pull Down Stairs,Yes
- Number of fireplaces: 1
- Fireplace features: Gas Log, Ventless, Den, Gas
Interior area
- Total interior livable area: 1,282 sqft
- Finished area above ground: 1,282
- Finished area below ground: 0
Property
Parking
- Total spaces: 2
- Parking features: Attached, Driveway, Off Street, Garage Faces Front
- Attached garage spaces: 2
- Has uncovered spaces: Yes
Features
- Levels: One
- Stories: 1
- Patio & porch: Open (PATIO), Patio
- Exterior features: None
- Pool features: None
- Has view: Yes
- View description: None
- Waterfront features: No
Lot
- Features: Interior Lot, Subdivision
Details
- Parcel number: 000
- Special conditions: N/A
Construction
Type & style
- Home type: SingleFamily
- Property subtype: Single Family Residence
Materials
- HardiPlank Type
- Foundation: Slab
Condition
- Year built: 2025
Utilities & green energy
- Water: Public
- Utilities for property: Sewer Connected, Underground Utilities
Community & neighborhood
Location
- Region: Pelham
- Subdivision: Huntley Ridge
Other
Other facts
- Price range: $358K - $358K
Price history
| Date | Event | Price |
|---|---|---|
| 6/30/2025 | Sold | $358,015+0.2%$279/sqft |
Source: | ||
| 3/10/2025 | Pending sale | $357,180$279/sqft |
Source: | ||
Public tax history
Tax history is unavailable.
Neighborhood: 35124
Nearby schools
GreatSchools rating
- 5/10Pelham RidgeGrades: PK-5Distance: 1.4 mi
- 6/10Pelham Park Middle SchoolGrades: 6-8Distance: 3 mi
- 7/10Pelham High SchoolGrades: 9-12Distance: 3.4 mi
Schools provided by the listing agent
- Elementary: Pelham Ridge
- Middle: Pelham Park
- High: Pelham
Source: GALMLS. This data may not be complete. We recommend contacting the local school district to confirm school assignments for this home.
Get a cash offer in 3 minutes
Find out how much your home could sell for in as little as 3 minutes with a no-obligation cash offer.
Estimated market value$359,100
Get a cash offer in 3 minutes
Find out how much your home could sell for in as little as 3 minutes with a no-obligation cash offer.
Estimated market value
$359,100



