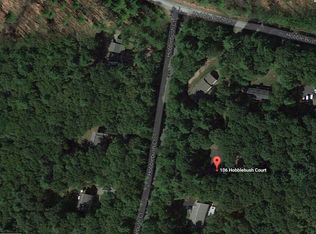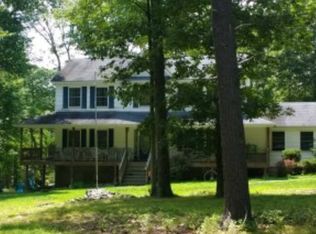Sold for $500,000
$500,000
172 Kiesel Rd, Milford, PA 18337
3beds
1,981sqft
Single Family Residence
Built in 1987
5.07 Acres Lot
$518,200 Zestimate®
$252/sqft
$2,859 Estimated rent
Home value
$518,200
$440,000 - $611,000
$2,859/mo
Zestimate® history
Loading...
Owner options
Explore your selling options
What's special
NO COMMUNITY! Beautiful home on 5+ acres with so many extras! 3 bedrooms plus office with closet. The kitchen features granite countertops and stainless steel appliances. Large deck for entertaining. Oversized 1,748 square foot pole barn garage with two 10 ft bay doors and included vehicle lift! Outside, pick your water feature; this one has it all: above-ground pool, hot tub & a spring-fed, lined pond. Tons of room for entertaining, driving your quad around, or simply enjoying the peace and tranquility of your own acreage. Only 7 minutes from the heart of downtown Milford!
Zillow last checked: 8 hours ago
Listing updated: August 12, 2025 at 10:44am
Listed by:
Carly Longhenry 570-470-4285,
Davis R. Chant - Milford
Bought with:
Carly Longhenry, RS284995
Davis R. Chant - Milford
Source: PWAR,MLS#: PW251742
Facts & features
Interior
Bedrooms & bathrooms
- Bedrooms: 3
- Bathrooms: 3
- Full bathrooms: 2
- 1/2 bathrooms: 1
Primary bedroom
- Area: 36.21
- Dimensions: 7.1 x 5.1
Bedroom 2
- Area: 104.13
- Dimensions: 10.11 x 10.3
Bedroom 3
- Area: 145
- Dimensions: 10.14 x 14.3
Primary bathroom
- Area: 36.21
- Dimensions: 7.1 x 5.1
Bathroom 1
- Description: 1/2 Bath
- Area: 23.03
- Dimensions: 4.9 x 4.7
Bathroom 3
- Area: 36.21
- Dimensions: 7.1 x 5.1
Other
- Area: 58.08
- Dimensions: 6.6 x 8.8
Basement
- Area: 507.3
- Dimensions: 26.7 x 19
Basement
- Area: 469.87
- Dimensions: 38.8 x 12.11
Basement
- Description: Room with door
- Area: 190.16
- Dimensions: 18.11 x 10.5
Dining room
- Area: 123.32
- Dimensions: 11.11 x 11.1
Eating area
- Description: Back entry/Mud Room/Eating Area
- Area: 169.5
- Dimensions: 11.3 x 15
Kitchen
- Area: 99.19
- Dimensions: 9.1 x 10.9
Laundry
- Area: 34.31
- Dimensions: 4.7 x 7.3
Living room
- Area: 268.71
- Dimensions: 15.9 x 16.9
Office
- Description: With closet
- Area: 143.52
- Dimensions: 10.4 x 13.8
Heating
- Baseboard, Wood Stove, Pellet Stove, Electric, Forced Air
Cooling
- Ceiling Fan(s), Window Unit(s)
Appliances
- Included: Dishwasher, Refrigerator, Electric Range, Electric Oven
- Laundry: Laundry Room
Features
- Breakfast Bar, Radon Mitigation System, Granite Counters, Entrance Foyer, Eat-in Kitchen, Drywall, Ceiling Fan(s)
- Flooring: Carpet, Tile, Vinyl
- Basement: Concrete,Full
- Attic: None
- Number of fireplaces: 2
- Fireplace features: Kitchen, Stone, Wood Burning, Pellet Stove, Living Room
Interior area
- Total structure area: 3,113
- Total interior livable area: 1,981 sqft
- Finished area above ground: 1,981
- Finished area below ground: 0
Property
Parking
- Total spaces: 11
- Parking features: Garage, Parking Lot, On Site, Off Street, Gravel
- Garage spaces: 3
- Uncovered spaces: 8
Features
- Levels: Two
- Stories: 2
- Patio & porch: Front Porch, Rear Porch
- Exterior features: Lighting, Rain Gutters, Private Yard
- Pool features: Above Ground, Outdoor Pool
- Has spa: Yes
- Spa features: Above Ground, Private, Heated
- Has view: Yes
- View description: Pond, Trees/Woods
- Has water view: Yes
- Water view: Pond
- Body of water: None
Lot
- Size: 5.07 Acres
- Features: Back Yard, Secluded, Front Yard, Many Trees, Gentle Sloping
Details
- Additional structures: Garage(s), Pole Barn(s), Shed(s)
- Parcel number: 124.000217.001 103048
- Zoning: Residential
- Zoning description: Residential
- Other equipment: Negotiable, Other
Construction
Type & style
- Home type: SingleFamily
- Architectural style: Cape Cod
- Property subtype: Single Family Residence
- Attached to another structure: Yes
Materials
- Vinyl Siding
- Roof: Asphalt,Shingle
Condition
- Updated/Remodeled
- New construction: No
- Year built: 1987
Utilities & green energy
- Electric: 200 or Less Amp Service
- Water: Well
Community & neighborhood
Location
- Region: Milford
- Subdivision: None
Other
Other facts
- Listing terms: Cash,Conventional
- Road surface type: Asphalt
Price history
| Date | Event | Price |
|---|---|---|
| 8/8/2025 | Sold | $500,000+0%$252/sqft |
Source: | ||
| 6/16/2025 | Pending sale | $499,900$252/sqft |
Source: | ||
| 6/8/2025 | Listed for sale | $499,900+274.9%$252/sqft |
Source: | ||
| 3/31/2014 | Sold | $133,350+12.3%$67/sqft |
Source: | ||
| 2/15/2014 | Price change | $118,750-5%$60/sqft |
Source: Listhub #13-5325 Report a problem | ||
Public tax history
| Year | Property taxes | Tax assessment |
|---|---|---|
| 2025 | $5,757 +4.7% | $36,390 |
| 2024 | $5,497 +1.5% | $36,390 |
| 2023 | $5,416 +2.7% | $36,390 |
Find assessor info on the county website
Neighborhood: 18337
Nearby schools
GreatSchools rating
- 8/10Shohola El SchoolGrades: K-5Distance: 4.9 mi
- 6/10Delaware Valley Middle SchoolGrades: 6-8Distance: 6.7 mi
- 10/10Delaware Valley High SchoolGrades: 9-12Distance: 2.9 mi
Get a cash offer in 3 minutes
Find out how much your home could sell for in as little as 3 minutes with a no-obligation cash offer.
Estimated market value$518,200
Get a cash offer in 3 minutes
Find out how much your home could sell for in as little as 3 minutes with a no-obligation cash offer.
Estimated market value
$518,200

