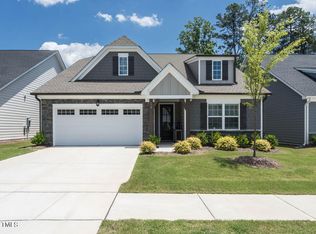Sold for $470,000
$470,000
172 Mahogany Run, Raleigh, NC 27610
2beds
1,875sqft
Single Family Residence, Residential
Built in 2022
6,534 Square Feet Lot
$446,400 Zestimate®
$251/sqft
$2,455 Estimated rent
Home value
$446,400
$424,000 - $469,000
$2,455/mo
Zestimate® history
Loading...
Owner options
Explore your selling options
What's special
RESORT STYLE LIVING in Auburn Village (55+) in this 2 year new, 2 BDR/2 BA plus Office, Ranch Home with 1875sf! Never been lived in, you will love this one story, delightfully open floorplan. Special attractions include: Large Kitchen w/Island, gas cooktop & gigantic Pantry; Large Dining Area; Spa-like Owner's Retreat & spacious Owner's Closet! Laundry Room with sink & Mud area. Enjoy your covered front porch and large covered rear porch overlooking fenced yard & treed view. Exceptionally quiet rear neighbors as cemetery is located behind fence line. Resort style living offers an amazing Clubhouse with fitness center, pool, bocce court, pickle ball courts, walking trails & a Lifestyle Director to coordinate all the many activities available to you in Auburn Village. Life is wonderfully easy when the HOA maintains your landscaping! 5 minute drive to White Oak Shopping Center!
Zillow last checked: 8 hours ago
Listing updated: October 28, 2025 at 12:11am
Listed by:
Tina Barletta 919-868-9222,
HomeTowne Realty Clayton East
Bought with:
Tina Barletta, 226091
HomeTowne Realty Clayton East
Source: Doorify MLS,MLS#: 10014254
Facts & features
Interior
Bedrooms & bathrooms
- Bedrooms: 2
- Bathrooms: 2
- Full bathrooms: 2
Heating
- Forced Air, Gas Pack, Natural Gas
Cooling
- Ceiling Fan(s), Central Air, Electric, Gas
Appliances
- Included: Dishwasher, Electric Oven, Gas Cooktop, Gas Water Heater, Microwave, Plumbed For Ice Maker, Range Hood, Stainless Steel Appliance(s), Tankless Water Heater, Oven
- Laundry: Laundry Room, Main Level, Sink
Features
- Ceiling Fan(s), Double Vanity, Eat-in Kitchen, Entrance Foyer, High Ceilings, Kitchen Island, Kitchen/Dining Room Combination, Living/Dining Room Combination, Pantry, Quartz Counters, Smooth Ceilings, Walk-In Closet(s), Walk-In Shower
- Flooring: Carpet, Vinyl, Tile
- Number of fireplaces: 1
- Fireplace features: Family Room, Gas, Gas Log
- Common walls with other units/homes: No Common Walls
Interior area
- Total structure area: 1,875
- Total interior livable area: 1,875 sqft
- Finished area above ground: 1,875
- Finished area below ground: 0
Property
Parking
- Total spaces: 4
- Parking features: Concrete, Detached, Driveway, Garage, Garage Door Opener, Garage Faces Front, Kitchen Level, Side By Side
- Attached garage spaces: 2
- Uncovered spaces: 2
Accessibility
- Accessibility features: Accessible Bedroom, Accessible Central Living Area, Accessible Common Area, Accessible Doors, Accessible Entrance, Accessible Full Bath, Accessible Hallway(s), Accessible Kitchen, Accessible Washer/Dryer, Aging In Place, Level Flooring
Features
- Levels: One
- Stories: 1
- Patio & porch: Covered, Front Porch, Patio, Porch
- Exterior features: Private Entrance, Rain Gutters
- Pool features: Association, Community, In Ground, Outdoor Pool
- Has view: Yes
- View description: Trees/Woods
Lot
- Size: 6,534 sqft
- Features: Open Lot
Details
- Parcel number: 0479366
- Special conditions: Standard
Construction
Type & style
- Home type: SingleFamily
- Architectural style: Ranch, Transitional
- Property subtype: Single Family Residence, Residential
Materials
- Fiber Cement
- Foundation: Slab
- Roof: Shingle
Condition
- New construction: No
- Year built: 2022
Utilities & green energy
- Sewer: Public Sewer
- Water: Public
- Utilities for property: Cable Available, Electricity Connected, Natural Gas Connected, Phone Available, Sewer Connected, Water Connected
Green energy
- Energy efficient items: Thermostat
Community & neighborhood
Community
- Community features: Clubhouse, Fitness Center, Pool, Sidewalks, Street Lights
Senior living
- Senior community: Yes
Location
- Region: Raleigh
- Subdivision: Auburn Village
HOA & financial
HOA
- Has HOA: Yes
- HOA fee: $240 monthly
- Amenities included: Clubhouse, Fitness Center, Landscaping, Management, Meeting Room, Parking, Pool, Recreation Facilities, Trail(s)
- Services included: Maintenance Grounds, Maintenance Structure, Storm Water Maintenance
Other
Other facts
- Road surface type: Asphalt
Price history
| Date | Event | Price |
|---|---|---|
| 5/24/2024 | Sold | $470,000-1.7%$251/sqft |
Source: | ||
| 4/19/2024 | Pending sale | $478,000$255/sqft |
Source: | ||
| 2/29/2024 | Listed for sale | $478,000+10.5%$255/sqft |
Source: | ||
| 3/1/2022 | Sold | $432,500$231/sqft |
Source: Public Record Report a problem | ||
Public tax history
| Year | Property taxes | Tax assessment |
|---|---|---|
| 2025 | $4,832 +0.3% | $463,977 |
| 2024 | $4,815 +11.6% | $463,977 +38.7% |
| 2023 | $4,314 +74.6% | $334,400 |
Find assessor info on the county website
Neighborhood: 27610
Nearby schools
GreatSchools rating
- 6/10East Garner ElementaryGrades: PK-5Distance: 2.5 mi
- 4/10East Garner MiddleGrades: 6-8Distance: 2.4 mi
- 8/10South Garner HighGrades: 9-12Distance: 3.6 mi
Schools provided by the listing agent
- Elementary: Wake - East Garner
- Middle: Wake - East Garner
- High: Wake - South Garner
Source: Doorify MLS. This data may not be complete. We recommend contacting the local school district to confirm school assignments for this home.
Get a cash offer in 3 minutes
Find out how much your home could sell for in as little as 3 minutes with a no-obligation cash offer.
Estimated market value$446,400
Get a cash offer in 3 minutes
Find out how much your home could sell for in as little as 3 minutes with a no-obligation cash offer.
Estimated market value
$446,400
