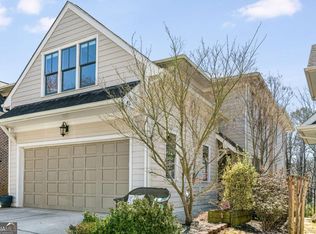Closed
$1,265,000
172 Midway Rd, Decatur, GA 30030
5beds
3,187sqft
Single Family Residence, Residential
Built in 2020
0.3 Acres Lot
$1,239,700 Zestimate®
$397/sqft
$4,919 Estimated rent
Home value
$1,239,700
Estimated sales range
Not available
$4,919/mo
Zestimate® history
Loading...
Owner options
Explore your selling options
What's special
Better than new, this thoughtfully upgraded home blends modern convenience with timeless design. An electronically gated entrance opens to a welcoming covered front porch—perfect for morning coffee or chatting with neighbors. Inside, a bright, open layout features soaring ceilings, designer lighting, and premium finishes throughout. At the heart of the home, the chef’s kitchen boasts an oversized island that anchors the main living space—ideal for entertaining or everyday living. Enjoy seamless indoor-outdoor flow from the front porch to the screened back porch, overlooking a professionally landscaped yard by the local pros at Plants. Upstairs, the serene primary suite offers a generous walk-in closet and luxurious bath. Three additional bedrooms and a laundry room complete the upper level. This smart home is equipped with Savant lighting (app- or switch-controlled), August Smart Locks on all exterior doors, Ring cameras with full-property coverage, and Sonos sound in the living room, back porch, primary suite, media room, and spa-like bath. And for peace of mind: a powerful 24kW Generac generator powers the entire home within seconds of an outage—for up to three weeks. Why wait on new construction when this move-in-ready beauty has it all?
Zillow last checked: 8 hours ago
Listing updated: September 26, 2025 at 11:11am
Listing Provided by:
Natalie Gregory,
Compass
Bought with:
Sheena Johnson Bird, 356409
Engel & Volkers Atlanta
Source: FMLS GA,MLS#: 7620882
Facts & features
Interior
Bedrooms & bathrooms
- Bedrooms: 5
- Bathrooms: 4
- Full bathrooms: 4
- Main level bathrooms: 1
- Main level bedrooms: 1
Primary bedroom
- Features: Oversized Master
- Level: Oversized Master
Bedroom
- Features: Oversized Master
Primary bathroom
- Features: Double Vanity, Soaking Tub, Separate Tub/Shower
Dining room
- Features: Separate Dining Room, Butlers Pantry
Kitchen
- Features: Kitchen Island, View to Family Room, Breakfast Bar, Breakfast Room, Cabinets White, Solid Surface Counters
Heating
- Forced Air, Natural Gas
Cooling
- Central Air
Appliances
- Included: Dishwasher, Gas Range, Refrigerator, Microwave, Range Hood
- Laundry: Laundry Room, Upper Level
Features
- High Ceilings 10 ft Main, Crown Molding, Double Vanity, High Speed Internet, Entrance Foyer, Other, Smart Home, Sound System, Walk-In Closet(s)
- Flooring: Hardwood
- Windows: Insulated Windows, Window Treatments
- Basement: Crawl Space
- Number of fireplaces: 1
- Fireplace features: Family Room
- Common walls with other units/homes: No Common Walls
Interior area
- Total structure area: 3,187
- Total interior livable area: 3,187 sqft
Property
Parking
- Total spaces: 2
- Parking features: Detached, Garage, Garage Door Opener, Garage Faces Side, Driveway
- Garage spaces: 2
- Has uncovered spaces: Yes
Accessibility
- Accessibility features: None
Features
- Levels: Two
- Stories: 2
- Patio & porch: Rear Porch, Screened, Front Porch
- Exterior features: Private Yard
- Pool features: None
- Spa features: None
- Fencing: Fenced
- Has view: Yes
- View description: Other
- Waterfront features: None
- Body of water: None
Lot
- Size: 0.30 Acres
- Dimensions: 58x200x39x36x227
- Features: Back Yard, Landscaped, Level, Sloped, Front Yard
Details
- Additional structures: Garage(s)
- Parcel number: 15 215 12 033
- Other equipment: Generator, Irrigation Equipment
- Horse amenities: None
Construction
Type & style
- Home type: SingleFamily
- Architectural style: Traditional
- Property subtype: Single Family Residence, Residential
Materials
- Cement Siding, Frame
- Foundation: Concrete Perimeter
- Roof: Composition
Condition
- Resale
- New construction: No
- Year built: 2020
Utilities & green energy
- Electric: 220 Volts
- Sewer: Public Sewer
- Water: Public
- Utilities for property: Electricity Available, Natural Gas Available, Sewer Available, Water Available
Green energy
- Energy efficient items: None
- Energy generation: None
Community & neighborhood
Security
- Security features: None
Community
- Community features: Park, Playground, Sidewalks, Street Lights, Homeowners Assoc
Location
- Region: Decatur
- Subdivision: Winnona Park
HOA & financial
HOA
- Has HOA: Yes
- HOA fee: $1,540 annually
- Services included: Maintenance Grounds
Other
Other facts
- Road surface type: Paved
Price history
| Date | Event | Price |
|---|---|---|
| 9/22/2025 | Sold | $1,265,000-0.8%$397/sqft |
Source: | ||
| 8/28/2025 | Pending sale | $1,275,000$400/sqft |
Source: | ||
| 7/31/2025 | Listed for sale | $1,275,000+59.4%$400/sqft |
Source: | ||
| 2/18/2020 | Sold | $799,900$251/sqft |
Source: | ||
| 1/18/2020 | Pending sale | $799,900$251/sqft |
Source: Avenue Realty, Inc. #8718317 Report a problem | ||
Public tax history
| Year | Property taxes | Tax assessment |
|---|---|---|
| 2025 | $27,597 +13.4% | $454,800 +7.9% |
| 2024 | $24,342 +193087.3% | $421,640 +25.7% |
| 2023 | $13 +1.4% | $335,560 -7.1% |
Find assessor info on the county website
Neighborhood: Winnona Park
Nearby schools
GreatSchools rating
- NAWinnona Park Elementary SchoolGrades: PK-2Distance: 0.5 mi
- 8/10Beacon Hill Middle SchoolGrades: 6-8Distance: 1 mi
- 9/10Decatur High SchoolGrades: 9-12Distance: 1.1 mi
Schools provided by the listing agent
- Elementary: Winnona Park/Talley Street
- Middle: Beacon Hill
- High: Decatur
Source: FMLS GA. This data may not be complete. We recommend contacting the local school district to confirm school assignments for this home.
Get a cash offer in 3 minutes
Find out how much your home could sell for in as little as 3 minutes with a no-obligation cash offer.
Estimated market value$1,239,700
Get a cash offer in 3 minutes
Find out how much your home could sell for in as little as 3 minutes with a no-obligation cash offer.
Estimated market value
$1,239,700
