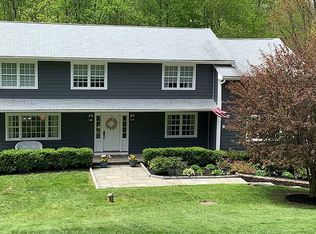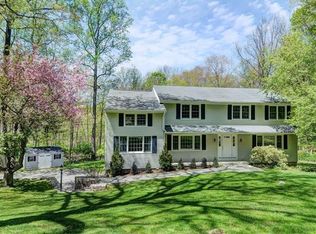Sold for $1,140,000
$1,140,000
172 Mimosa Circle, Ridgefield, CT 06877
4beds
3,093sqft
Single Family Residence
Built in 1966
1 Acres Lot
$-- Zestimate®
$369/sqft
$6,899 Estimated rent
Home value
Not available
Estimated sales range
Not available
$6,899/mo
Zestimate® history
Loading...
Owner options
Explore your selling options
What's special
Welcome to this beautifully remodeled 4-bedroom, 3.5-bath colonial with an inground pool, located in one of Ridgefield's most desirable neighborhoods. Backing up to over 2 miles of scenic hiking trails in Seth Low State Park, this home offers the rare combination of natural beauty, privacy, and exceptional community amenities. The light-filled family room is the heart of the home, with vaulted ceilings, four skylights, a cozy fireplace, and French doors that open to a full-length deck overlooking mature gardens-perfect for outdoor entertaining. Start your mornings on the charming front porch with a cup of coffee, and host memorable dinners in the exceptionally large formal dining room. The main level also features a gracious formal living room with fireplace, a bright eat-in kitchen, sunroom with custom built-ins overlooking the pool, and an attractive powder room. Upstairs, the spacious primary suite includes a walk-in closet and a luxurious en-suite bath with soaking tub, separate shower, and a unique glass block wall. Three additional bedrooms share a tastefully remodeled hall bath. The finished lower level offers a large playroom with wet bar, a brand-new full bath, ample storage, and access to the 2-car garage. The neighborhood is part of the sought-after Mimosa Association, featuring an array of recreational facilities including a pool, tennis courts, basketball court, fishing pond, and year-round activities for families. Located just minutes to town and schools.
Zillow last checked: 8 hours ago
Listing updated: November 07, 2025 at 10:48am
Listed by:
Amy Grossfeld (203)470-6785,
Houlihan Lawrence 203-438-0455
Bought with:
Heather Salaga, RES.0800356
Houlihan Lawrence
Source: Smart MLS,MLS#: 24108512
Facts & features
Interior
Bedrooms & bathrooms
- Bedrooms: 4
- Bathrooms: 4
- Full bathrooms: 3
- 1/2 bathrooms: 1
Primary bedroom
- Features: Skylight, Vaulted Ceiling(s), Full Bath, Whirlpool Tub, Walk-In Closet(s), Hardwood Floor
- Level: Upper
- Area: 228 Square Feet
- Dimensions: 12 x 19
Bedroom
- Features: Hardwood Floor
- Level: Upper
- Area: 156 Square Feet
- Dimensions: 12 x 13
Bedroom
- Features: Skylight, Vaulted Ceiling(s), Hardwood Floor
- Level: Upper
- Area: 143 Square Feet
- Dimensions: 11 x 13
Bedroom
- Features: Skylight, Vaulted Ceiling(s), Hardwood Floor
- Level: Upper
- Area: 168 Square Feet
- Dimensions: 12 x 14
Dining room
- Features: Hardwood Floor
- Level: Main
- Area: 252 Square Feet
- Dimensions: 14 x 18
Family room
- Features: Skylight, Vaulted Ceiling(s), Balcony/Deck, Fireplace, Hardwood Floor
- Level: Main
- Area: 420 Square Feet
- Dimensions: 15 x 28
Kitchen
- Features: Breakfast Bar, Granite Counters, Dining Area, Hardwood Floor
- Level: Main
- Area: 330 Square Feet
- Dimensions: 15 x 22
Living room
- Features: Fireplace, Hardwood Floor
- Level: Main
- Area: 312 Square Feet
- Dimensions: 13 x 24
Rec play room
- Features: Tile Floor
- Level: Lower
Sun room
- Features: Balcony/Deck, Built-in Features, Slate Floor
- Level: Main
- Area: 266 Square Feet
- Dimensions: 14 x 19
Heating
- Hot Water, Oil
Cooling
- Central Air
Appliances
- Included: Cooktop, Oven, Refrigerator, Dishwasher, Washer, Dryer, Water Heater
- Laundry: Main Level
Features
- Smart Thermostat
- Basement: Full,Storage Space,Partially Finished
- Attic: Pull Down Stairs
- Number of fireplaces: 2
Interior area
- Total structure area: 3,093
- Total interior livable area: 3,093 sqft
- Finished area above ground: 2,793
- Finished area below ground: 300
Property
Parking
- Total spaces: 2
- Parking features: Attached
- Attached garage spaces: 2
Features
- Patio & porch: Deck
- Has private pool: Yes
- Pool features: Vinyl, In Ground
Lot
- Size: 1 Acres
- Features: Level
Details
- Additional structures: Shed(s)
- Parcel number: 277213
- Zoning: RAA
Construction
Type & style
- Home type: SingleFamily
- Architectural style: Colonial
- Property subtype: Single Family Residence
Materials
- Vinyl Siding
- Foundation: Concrete Perimeter
- Roof: Asphalt
Condition
- New construction: No
- Year built: 1966
Utilities & green energy
- Sewer: Septic Tank
- Water: Well
Community & neighborhood
Community
- Community features: Basketball Court, Playground, Tennis Court(s)
Location
- Region: Ridgefield
HOA & financial
HOA
- Has HOA: Yes
- HOA fee: $216 quarterly
- Amenities included: Basketball Court, Pool, Tennis Court(s)
- Services included: Pool Service
Price history
| Date | Event | Price |
|---|---|---|
| 11/7/2025 | Sold | $1,140,000+3.9%$369/sqft |
Source: | ||
| 10/16/2025 | Pending sale | $1,097,000$355/sqft |
Source: | ||
| 7/25/2025 | Price change | $1,097,000-4.6%$355/sqft |
Source: | ||
| 7/11/2025 | Listed for sale | $1,150,000+184%$372/sqft |
Source: | ||
| 12/14/1987 | Sold | $405,000$131/sqft |
Source: Public Record Report a problem | ||
Public tax history
| Year | Property taxes | Tax assessment |
|---|---|---|
| 2025 | $14,249 +3.9% | $520,240 |
| 2024 | $13,708 +2.1% | $520,240 |
| 2023 | $13,427 +0.3% | $520,240 +10.5% |
Find assessor info on the county website
Neighborhood: 06877
Nearby schools
GreatSchools rating
- 9/10Barlow Mountain Elementary SchoolGrades: PK-5Distance: 0.8 mi
- 8/10Scotts Ridge Middle SchoolGrades: 6-8Distance: 1.9 mi
- 10/10Ridgefield High SchoolGrades: 9-12Distance: 1.8 mi
Schools provided by the listing agent
- Elementary: Barlow Mountain
- Middle: Scotts Ridge
- High: Ridgefield
Source: Smart MLS. This data may not be complete. We recommend contacting the local school district to confirm school assignments for this home.
Get pre-qualified for a loan
At Zillow Home Loans, we can pre-qualify you in as little as 5 minutes with no impact to your credit score.An equal housing lender. NMLS #10287.

