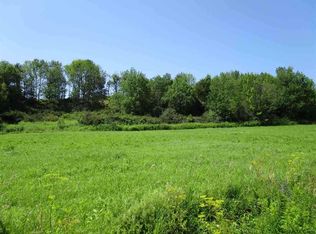Closed
$350,000
172 Neilson Road, Cherry Valley, NY 13320
3beds
1,696sqft
Farm, Residential
Built in 1992
11.4 Acres Lot
$381,500 Zestimate®
$206/sqft
$2,690 Estimated rent
Home value
$381,500
$359,000 - $408,000
$2,690/mo
Zestimate® history
Loading...
Owner options
Explore your selling options
What's special
Country home on 11 acres in Cherry Valley. 3 br, 2 1/2 ba 2 story with attached garage and 30' x 50' detached garage. Beautiful country views surround this well planned farmstead complete with 5 open acres for animals, plantings, or just plane fun! Fish in the pond or hike the trails in the 6 wooded acres that are ready for harvesting. Spacious updated country kitchen, wide pine floors, formal dining room, family room with woodstove insert, finished basement office and central A/C are just some of the special features in this well kept home. 200 amp service in the huge garage with woodstove and loads of second floor storage. Located across the quiet country road from the school approximately 3 miles outside of the historic Cherry Valley village. 15 minutes to Cooperstown. What a gem!
Zillow last checked: 8 hours ago
Listing updated: September 21, 2024 at 07:46pm
Listed by:
Scot K Wentworth 518-231-0509,
United Country Real Estate Upstate New York Living
Bought with:
Dorothy Jones, 30JO0898368
Howard Hanna Capital Inc
Vincent F Padula, 10301221160
Howard Hanna Capital Inc
Source: Global MLS,MLS#: 202323153
Facts & features
Interior
Bedrooms & bathrooms
- Bedrooms: 3
- Bathrooms: 3
- Full bathrooms: 2
- 1/2 bathrooms: 1
Primary bedroom
- Level: Second
- Area: 180
- Dimensions: 15.00 x 12.00
Bedroom
- Level: Second
- Area: 168
- Dimensions: 14.00 x 12.00
Bedroom
- Level: Second
- Area: 130
- Dimensions: 13.00 x 10.00
Primary bathroom
- Description: Full bath
- Level: Second
- Area: 84
- Dimensions: 12.00 x 7.00
Half bathroom
- Level: First
- Area: 15
- Dimensions: 5.00 x 3.00
Full bathroom
- Level: Second
- Area: 40
- Dimensions: 8.00 x 5.00
Dining room
- Description: Pine floors
- Level: First
- Area: 144
- Dimensions: 12.00 x 12.00
Family room
- Description: Pine floors, woodstove insert, sliders to deck
- Level: First
- Area: 204
- Dimensions: 17.00 x 12.00
Kitchen
- Level: First
- Area: 180
- Dimensions: 15.00 x 12.00
Living room
- Description: Pine floors
- Level: First
- Area: 221
- Dimensions: 17.00 x 13.00
Office
- Level: Basement
- Area: 144
- Dimensions: 12.00 x 12.00
Heating
- Baseboard, Electric, Forced Air, Oil, Wood Stove, Zoned
Cooling
- Central Air, Window Unit(s)
Appliances
- Included: Dishwasher, Electric Oven, Microwave, Oil Water Heater, Oven, Range, Range Hood, Refrigerator, Washer/Dryer, Water Softener
- Laundry: In Basement
Features
- Chair Rail, Kitchen Island
- Flooring: Wood, Carpet, Ceramic Tile, Linoleum
- Doors: French Doors, Sliding Doors, Storm Door(s)
- Windows: Double Pane Windows, Insulated Windows
- Basement: Other,Bilco Doors,Exterior Entry,Full,Interior Entry
- Number of fireplaces: 1
- Fireplace features: Family Room, Insert, Wood Burning
Interior area
- Total structure area: 1,696
- Total interior livable area: 1,696 sqft
- Finished area above ground: 1,696
- Finished area below ground: 897
Property
Parking
- Total spaces: 12
- Parking features: Off Street, Storage, Workshop in Garage, Attached, Circular Driveway, Detached, Driveway, Garage Door Opener, Heated Garage
- Garage spaces: 4
- Has uncovered spaces: Yes
Features
- Patio & porch: Pressure Treated Deck, Rear Porch, Deck, Front Porch
- Has view: Yes
- View description: Meadow, Mountain(s), Pasture, Pond, Trees/Woods, Forest, Garden, Hills
- Has water view: Yes
- Water view: Pond
- Waterfront features: Pond
Lot
- Size: 11.40 Acres
- Features: Other, Rolling Slope, Level, Meadow, Private, Road Frontage, Views, Wooded, Cleared, Garden, Landscaped
Details
- Additional structures: Second Garage, Storage, Workshop, Garage(s), Barn(s)
- Parcel number: 362489 44.0013.31
- Zoning description: Single Residence
- Special conditions: Standard
Construction
Type & style
- Home type: SingleFamily
- Property subtype: Farm, Residential
Materials
- Drywall, Vinyl Siding
- Foundation: Concrete Perimeter
- Roof: Asphalt
Condition
- Updated/Remodeled
- New construction: No
- Year built: 1992
Utilities & green energy
- Electric: Circuit Breakers
- Sewer: Septic Tank
- Utilities for property: Cable Available
Community & neighborhood
Location
- Region: Cherry Valley
Other
Other facts
- Listing terms: Cash
Price history
| Date | Event | Price |
|---|---|---|
| 10/17/2023 | Sold | $350,000$206/sqft |
Source: | ||
| 8/28/2023 | Pending sale | $350,000$206/sqft |
Source: | ||
| 8/21/2023 | Listed for sale | $350,000+150%$206/sqft |
Source: | ||
| 7/28/1993 | Sold | $140,000$83/sqft |
Source: Agent Provided Report a problem | ||
Public tax history
| Year | Property taxes | Tax assessment |
|---|---|---|
| 2024 | -- | $186,800 |
| 2023 | -- | $186,800 |
| 2022 | -- | $186,800 |
Find assessor info on the county website
Neighborhood: 13320
Nearby schools
GreatSchools rating
- 5/10Cherry Valley Springfield Central SchoolGrades: PK-12Distance: 0.3 mi
Schools provided by the listing agent
- Elementary: Cherry Valley-Springfield
- High: Cherry Valley-Springfield
Source: Global MLS. This data may not be complete. We recommend contacting the local school district to confirm school assignments for this home.
