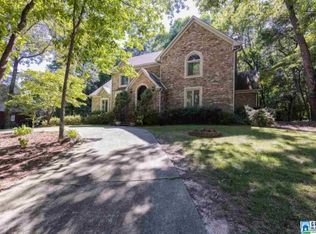Sold for $477,000
$477,000
172 Oakmont Rd, Birmingham, AL 35244
4beds
3,105sqft
Single Family Residence
Built in 1987
0.58 Acres Lot
$478,300 Zestimate®
$154/sqft
$3,381 Estimated rent
Home value
$478,300
$368,000 - $622,000
$3,381/mo
Zestimate® history
Loading...
Owner options
Explore your selling options
What's special
Under Contract. Welcome to this stunning 4 BR , 4 bath home that perfectly blends comfort & style. The main level features a master BR & bath w/ double sinks. Another bedroom is next to master, that would be perfect for office, guest, or family. The heart of the home is the beautifully designed kitchen w/ granite countertops & gas stove top. The charming bay window area serves as a bright and airy place to enjoy your meals overlooking the outdoors. Off the kitchen is the spacious den with hardwood floors and a cozy fireplace. Formal Dining room w/ Hardwds. Upstairs, 2 BR share a convenient Jack & Jill bath. Also a great bonus area perfect for play or work. Spacious walk-in attic for storage is also upstairs.The partially finished basement offers living space, a full bath & a kitchenette. The wonderful screened-in porch, is a perfect retreat for enjoying the outdoors in comfort. Also, an open deck for grilling. The front yard is very spacious and the view out back is woods.
Zillow last checked: 8 hours ago
Listing updated: March 19, 2025 at 10:16am
Listed by:
Sandy Deaton 205-401-8666,
RealtySouth-Inverness Office
Bought with:
Jonathan Guy
RE/MAX Advantage
Source: GALMLS,MLS#: 21409188
Facts & features
Interior
Bedrooms & bathrooms
- Bedrooms: 4
- Bathrooms: 4
- Full bathrooms: 4
Primary bedroom
- Level: First
Bedroom 1
- Level: First
Bedroom 2
- Level: Second
Bedroom 3
- Level: Second
Primary bathroom
- Level: First
Bathroom 1
- Level: First
Bathroom 3
- Level: Basement
Dining room
- Level: First
Family room
- Level: First
Kitchen
- Features: Stone Counters
- Level: First
Basement
- Area: 1676
Heating
- Central, Forced Air
Cooling
- Dual
Appliances
- Included: Gas Cooktop, Dishwasher, Double Oven, Electric Oven, Stainless Steel Appliance(s), Gas Water Heater
- Laundry: Electric Dryer Hookup, Washer Hookup, Main Level, Laundry Room, Yes
Features
- Recessed Lighting, Crown Molding, Smooth Ceilings, Tray Ceiling(s), Linen Closet, Separate Shower, Double Vanity, Shared Bath, Tub/Shower Combo, Walk-In Closet(s)
- Flooring: Carpet, Hardwood, Tile
- Windows: Bay Window(s)
- Basement: Full,Partially Finished,Block
- Attic: Walk-In,Yes
- Number of fireplaces: 1
- Fireplace features: Gas Log, Den, Gas
Interior area
- Total interior livable area: 3,105 sqft
- Finished area above ground: 2,605
- Finished area below ground: 500
Property
Parking
- Total spaces: 2
- Parking features: Basement, Driveway, Garage Faces Side
- Attached garage spaces: 2
- Has uncovered spaces: Yes
Features
- Levels: One and One Half
- Stories: 1
- Patio & porch: Porch, Porch Screened, Screened (DECK), Deck
- Pool features: None
- Has spa: Yes
- Spa features: Bath
- Has view: Yes
- View description: None
- Waterfront features: No
Lot
- Size: 0.58 Acres
Details
- Parcel number: 102090001001.073
- Special conditions: N/A
Construction
Type & style
- Home type: SingleFamily
- Property subtype: Single Family Residence
Materials
- Brick Over Foundation, HardiPlank Type
- Foundation: Basement
Condition
- Year built: 1987
Utilities & green energy
- Sewer: Septic Tank
- Water: Public
- Utilities for property: Underground Utilities
Community & neighborhood
Location
- Region: Birmingham
- Subdivision: Heatherwood
HOA & financial
HOA
- Has HOA: Yes
- HOA fee: $240 annually
- Services included: Maintenance Grounds, Utilities for Comm Areas
Other
Other facts
- Price range: $477K - $477K
Price history
| Date | Event | Price |
|---|---|---|
| 3/18/2025 | Sold | $477,000+6.2%$154/sqft |
Source: | ||
| 2/15/2025 | Contingent | $449,000$145/sqft |
Source: | ||
| 2/13/2025 | Listed for sale | $449,000+125.1%$145/sqft |
Source: | ||
| 4/27/2012 | Sold | $199,500$64/sqft |
Source: Agent Provided Report a problem | ||
Public tax history
| Year | Property taxes | Tax assessment |
|---|---|---|
| 2025 | $1,700 +1.8% | $39,560 +1.8% |
| 2024 | $1,669 +7.5% | $38,860 +7.3% |
| 2023 | $1,552 +18.3% | $36,200 +17.8% |
Find assessor info on the county website
Neighborhood: 35244
Nearby schools
GreatSchools rating
- 10/10Oak Mt Intermediate SchoolGrades: 4-5Distance: 2.1 mi
- 5/10Oak Mt Middle SchoolGrades: 6-8Distance: 2.5 mi
- 8/10Oak Mt High SchoolGrades: 9-12Distance: 2 mi
Schools provided by the listing agent
- Elementary: Oak Mountain
- Middle: Oak Mountain
- High: Oak Mountain
Source: GALMLS. This data may not be complete. We recommend contacting the local school district to confirm school assignments for this home.
Get a cash offer in 3 minutes
Find out how much your home could sell for in as little as 3 minutes with a no-obligation cash offer.
Estimated market value
$478,300
