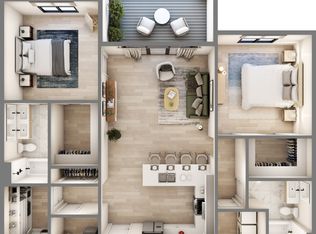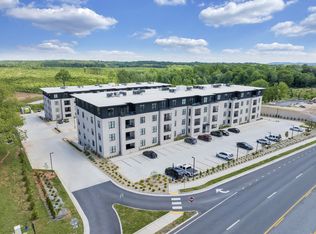Sold for $220,000
$220,000
172 Phelps Rd, Madison Heights, VA 24572
4beds
2,112sqft
Single Family Residence
Built in 1965
8,712 Square Feet Lot
$223,100 Zestimate®
$104/sqft
$1,916 Estimated rent
Home value
$223,100
Estimated sales range
Not available
$1,916/mo
Zestimate® history
Loading...
Owner options
Explore your selling options
What's special
Meticulously maintained home with beautiful hardwood flooring throughout the main level. Finished basement with loads of space for a library of books. Garage with 2 bays and a yard perfect for a garden! Excellent opportunity for a first-time homebuyer or a rental property. Most furniture can be included with sale of the property. Excellent for a new home owner. Come take a look!
Zillow last checked: 8 hours ago
Listing updated: July 16, 2025 at 10:01am
Listed by:
Karl Miller 434-942-7009 karl@karlmillerteam.com,
Karl Miller Realty LLC,
Ben Hinson 434-509-2674,
Karl Miller Realty LLC
Bought with:
Ben Hinson, 0225273778
Karl Miller Realty LLC
Source: LMLS,MLS#: 359109 Originating MLS: Lynchburg Board of Realtors
Originating MLS: Lynchburg Board of Realtors
Facts & features
Interior
Bedrooms & bathrooms
- Bedrooms: 4
- Bathrooms: 2
- Full bathrooms: 2
Primary bedroom
- Level: First
- Area: 156
- Dimensions: 12 x 13
Bedroom
- Dimensions: 0 x 0
Bedroom 2
- Level: First
- Area: 132
- Dimensions: 11 x 12
Bedroom 3
- Level: First
- Area: 120
- Dimensions: 12 x 10
Bedroom 4
- Level: Below Grade
- Area: 182
- Dimensions: 13 x 14
Bedroom 5
- Area: 0
- Dimensions: 0 x 0
Dining room
- Area: 0
- Dimensions: 0 x 0
Family room
- Area: 0
- Dimensions: 0 x 0
Great room
- Area: 0
- Dimensions: 0 x 0
Kitchen
- Area: 0
- Dimensions: 0 x 0
Living room
- Level: First
- Area: 165
- Dimensions: 15 x 11
Office
- Area: 0
- Dimensions: 0 x 0
Heating
- Forced Warm Air-Oil
Cooling
- Central Air
Appliances
- Included: Dryer, Electric Range, Refrigerator, Washer, Electric Water Heater
- Laundry: In Basement, Dryer Hookup, Washer Hookup
Features
- High Speed Internet, Main Level Bedroom
- Flooring: Hardwood, Tile
- Basement: Finished
- Attic: Floored,Pull Down Stairs
Interior area
- Total structure area: 2,112
- Total interior livable area: 2,112 sqft
- Finished area above ground: 1,056
- Finished area below ground: 1,056
Property
Parking
- Total spaces: 2
- Parking features: Paved Drive, 2 Car Detached Garage
- Garage spaces: 2
- Has uncovered spaces: Yes
Accessibility
- Accessibility features: Walk-In Tub
Features
- Levels: One
- Patio & porch: Side Porch
Lot
- Size: 8,712 sqft
Details
- Parcel number: 155D646
Construction
Type & style
- Home type: SingleFamily
- Architectural style: Ranch
- Property subtype: Single Family Residence
Materials
- Brick
- Roof: Shingle
Condition
- Year built: 1965
Utilities & green energy
- Electric: AEP/Appalachian Powr
- Sewer: County
- Water: County
Community & neighborhood
Location
- Region: Madison Heights
Price history
| Date | Event | Price |
|---|---|---|
| 7/7/2025 | Sold | $220,000+4.8%$104/sqft |
Source: | ||
| 5/27/2025 | Pending sale | $209,900$99/sqft |
Source: | ||
| 5/22/2025 | Listed for sale | $209,900+82.5%$99/sqft |
Source: | ||
| 10/31/2018 | Sold | $115,000-4.1%$54/sqft |
Source: | ||
| 10/1/2018 | Listed for sale | $119,900$57/sqft |
Source: John Stewart Walker, Inc #314671 Report a problem | ||
Public tax history
| Year | Property taxes | Tax assessment |
|---|---|---|
| 2024 | $625 | $102,500 |
| 2023 | $625 | $102,500 |
| 2022 | $625 | $102,500 |
Find assessor info on the county website
Neighborhood: 24572
Nearby schools
GreatSchools rating
- 4/10Madison Heights Elementary SchoolGrades: PK-5Distance: 0.7 mi
- 6/10Monelison Middle SchoolGrades: 6-8Distance: 1.8 mi
- 5/10Amherst County High SchoolGrades: 9-12Distance: 10.3 mi
Schools provided by the listing agent
- Elementary: Madison Heights Elem
- Middle: Monelison Midl
- High: Amherst High
Source: LMLS. This data may not be complete. We recommend contacting the local school district to confirm school assignments for this home.

Get pre-qualified for a loan
At Zillow Home Loans, we can pre-qualify you in as little as 5 minutes with no impact to your credit score.An equal housing lender. NMLS #10287.

