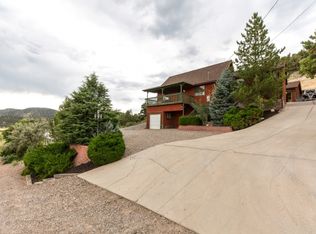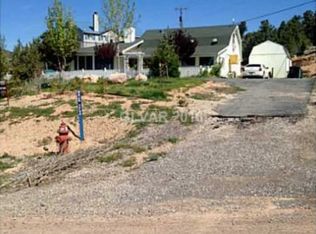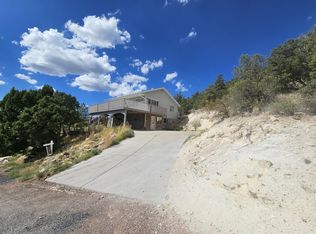Sold
Price Unknown
172 Red Hill Rd, Central, UT 84722
5beds
3baths
1,822sqft
Single Family Residence
Built in 1973
0.36 Acres Lot
$-- Zestimate®
$--/sqft
$2,649 Estimated rent
Home value
Not available
Estimated sales range
Not available
$2,649/mo
Zestimate® history
Loading...
Owner options
Explore your selling options
What's special
Accepting back up offers. This charming home offers some of the most stunning views in the valley, best enjoyed from the expansive wraparound deck with a retractable awning—perfect for relaxing or entertaining.
The finished basement provides excellent potential for rental income or multi-generational living, offering flexibility for any lifestyle. A power chair lift ensures easy accessibility, and all upper-level furniture is included for a move-in-ready experience.
Thoughtfully remodeled in 2001, the home features a cozy electric fireplace/stove on the main level, two heat/air units, and an additional gas wall heater for year-round comfort. Enjoy newer appliances, attractive wood flooring, and updated blinds throughout. Additional highlights include: New double septic tank system
Two matching storage sheds with cement floors and electricity, one fully equipped as a workshop plus two storage rooms built under home.
Easy year-round access with a circular driveway and covered carport
Spacious 0.36-acre lot, beautifully wooded with Juniper and Pinion trees
Located just 25 miles from St. George in the peaceful community of Central, this home sits at a refreshing 5,500 ft elevationoffering the perfect blend of natural beauty, privacy, and convenience.
Zillow last checked: 8 hours ago
Listing updated: November 14, 2025 at 11:47am
Listed by:
MARY JO HALES 435-632-3507,
COLDWELL BANKER PREMIER REALTY
Bought with:
BRIAN W HARENBERG, 5768112 SA
EQUITY REAL ESTATE (ST GEORGE)
Source: WCBR,MLS#: 25-260818
Facts & features
Interior
Bedrooms & bathrooms
- Bedrooms: 5
- Bathrooms: 3
Primary bedroom
- Description: looks onto back deck
- Level: Main
Bedroom
- Level: Basement
Bedroom 2
- Description: private deck
- Level: Upper
Bedroom 2
- Description: built in book shelves
Bedroom 3
- Description: upper level furniture included
- Level: Upper
Bathroom
- Description: shower
- Level: Main
Bathroom
- Level: Upper
Bathroom
- Description: shower
- Level: Basement
Dining room
- Description: large windows
- Level: Main
Dining room
- Description: tile floors
- Level: Basement
Kitchen
- Description: newer appliances
- Level: Main
Kitchen
- Description: full kitchen
- Level: Basement
Laundry
- Description: in bathroom
- Level: Basement
Living room
- Description: access to deck/ elec fp
- Level: Main
Living room
- Description: wood floor
- Level: Basement
Heating
- Electric, Natural Gas
Cooling
- Other
Features
- Has basement: Yes
Interior area
- Total structure area: 1,822
- Total interior livable area: 1,822 sqft
- Finished area above ground: 624
Property
Parking
- Total spaces: 2
- Parking features: RV Access/Parking, See Remarks
- Carport spaces: 2
Accessibility
- Accessibility features: Stair Lift
Features
- Stories: 3
- Has view: Yes
- View description: Mountain(s), Valley
Lot
- Size: 0.36 Acres
- Dimensions: 105 x 150
- Features: Gentle Sloping, Wooded
Details
- Parcel number: DDE11331
- Zoning description: Residential
Construction
Type & style
- Home type: SingleFamily
- Property subtype: Single Family Residence
Materials
- Vinyl Siding
- Foundation: Concrete Perimeter
- Roof: Metal
Condition
- Built & Standing
- Year built: 1973
Utilities & green energy
- Sewer: Septic Tank
- Water: Culinary
- Utilities for property: Rocky Mountain, Electricity Connected, Natural Gas Connected
Community & neighborhood
Location
- Region: Central
- Subdivision: DIXIE DEER ESTATES
HOA & financial
HOA
- Has HOA: No
Other
Other facts
- Listing terms: RDA,FHA,Conventional,Cash
- Road surface type: Paved
Price history
| Date | Event | Price |
|---|---|---|
| 11/10/2025 | Sold | -- |
Source: WCBR #25-260818 Report a problem | ||
| 10/8/2025 | Pending sale | $398,000$218/sqft |
Source: WCBR #25-260818 Report a problem | ||
| 8/28/2025 | Price change | $398,000-6.4%$218/sqft |
Source: ICBOR #111122 Report a problem | ||
| 7/22/2025 | Listed for sale | $425,000$233/sqft |
Source: ICBOR #111122 Report a problem | ||
| 6/12/2025 | Pending sale | $425,000$233/sqft |
Source: WCBR #25-260818 Report a problem | ||
Public tax history
| Year | Property taxes | Tax assessment |
|---|---|---|
| 2024 | -- | $165,495 -8.3% |
| 2023 | -- | $180,455 +10.7% |
| 2022 | $1,032 | $163,020 +27.2% |
Find assessor info on the county website
Neighborhood: 84722
Nearby schools
GreatSchools rating
- 6/10Enterprise SchoolGrades: PK-6Distance: 11.7 mi
- 6/10Enterprise High SchoolGrades: 7-12Distance: 11.3 mi
Schools provided by the listing agent
- Elementary: Enterprise Elementary
- Middle: Enterprise Elementary
- High: Enterprise High
Source: WCBR. This data may not be complete. We recommend contacting the local school district to confirm school assignments for this home.


