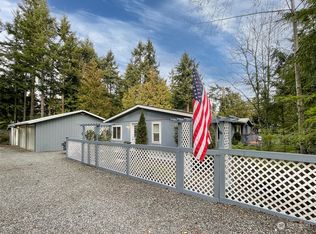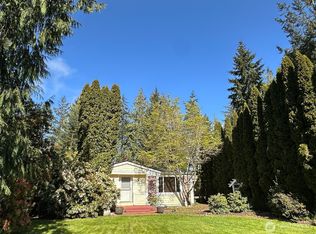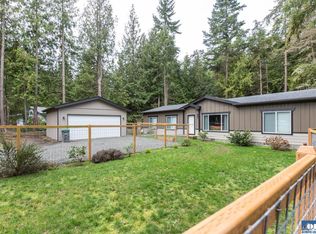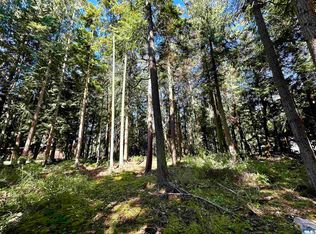Sold
Listed by:
Gina Rocha,
Professional Rlty Srvcs Sequim
Bought with: ZNonMember-Office-MLS
$499,000
172 Rhododendron Drive, Sequim, WA 98382
3beds
1,512sqft
Manufactured On Land
Built in 1997
0.76 Acres Lot
$520,100 Zestimate®
$330/sqft
$1,982 Estimated rent
Home value
$520,100
$494,000 - $546,000
$1,982/mo
Zestimate® history
Loading...
Owner options
Explore your selling options
What's special
Beautiful home in the Diamond Point area! 3 bedroom, 2 Bath plus Den/Office. Nice vinyl plank flooring. heat pump and pellet stove. Dining room off kitchen as well as a breakfast bar and eat-in nook. Primary Bedroom has walk-in closet. Primary bath has separate shower and soaking tub. Nice size laundry room with storage. Large back deck and patio. Nicely landscaped. Set back from the road with large open space for parking. RV parking with dump. Attached 1 car carport and detached 2 car garage with shop area and loft. Backyard is partially fenced. Plenty of space for a garden area. Access to trails leading to the Olympic Discovery Trail. Boat launch and community beach access.
Zillow last checked: 8 hours ago
Listing updated: December 13, 2023 at 05:41pm
Listed by:
Gina Rocha,
Professional Rlty Srvcs Sequim
Bought with:
Non Member ZDefault
ZNonMember-Office-MLS
Source: NWMLS,MLS#: 2175521
Facts & features
Interior
Bedrooms & bathrooms
- Bedrooms: 3
- Bathrooms: 2
- Full bathrooms: 2
- Main level bedrooms: 3
Primary bedroom
- Level: Main
Bedroom
- Level: Main
Bedroom
- Level: Main
Bathroom full
- Level: Main
Bathroom full
- Level: Main
Den office
- Level: Main
Dining room
- Level: Main
Entry hall
- Level: Main
Kitchen with eating space
- Level: Main
Living room
- Level: Main
Utility room
- Level: Main
Heating
- Forced Air, Heat Pump
Cooling
- Forced Air
Appliances
- Included: Dishwasher_, Dryer, Refrigerator_, StoveRange_, Washer, Dishwasher, Refrigerator, StoveRange
Features
- Bath Off Primary, Dining Room, Walk-In Pantry
- Flooring: Ceramic Tile, Vinyl Plank, Carpet
- Doors: French Doors
- Windows: Double Pane/Storm Window, Skylight(s)
- Has fireplace: No
- Fireplace features: Pellet Stove
Interior area
- Total structure area: 1,512
- Total interior livable area: 1,512 sqft
Property
Parking
- Total spaces: 3
- Parking features: RV Parking, Attached Carport, Detached Garage
- Garage spaces: 3
- Has carport: Yes
Features
- Levels: One
- Stories: 1
- Entry location: Main
- Patio & porch: Ceramic Tile, Wall to Wall Carpet, Bath Off Primary, Double Pane/Storm Window, Dining Room, French Doors, Skylight(s), Walk-In Pantry, Walk-In Closet(s)
- Has view: Yes
- View description: Territorial
Lot
- Size: 0.76 Acres
- Features: Paved, Value In Land, Deck, Fenced-Partially, Outbuildings, Patio, RV Parking, Shop, Sprinkler System
- Topography: Level
- Residential vegetation: Wooded
Details
- Parcel number: 023021500340
- Special conditions: Standard
Construction
Type & style
- Home type: MobileManufactured
- Property subtype: Manufactured On Land
Materials
- Wood Products
- Foundation: Concrete Ribbon, Tie Down
- Roof: Composition
Condition
- Year built: 1997
Utilities & green energy
- Electric: Company: PUD
- Sewer: Septic Tank
- Water: Community, Company: Washington Water Service
Community & neighborhood
Community
- Community features: Boat Launch, CCRs
Location
- Region: Sequim
- Subdivision: Diamond Point
HOA & financial
HOA
- HOA fee: $50 annually
Other
Other facts
- Body type: Double Wide
- Listing terms: Cash Out,Conventional,FHA
- Cumulative days on market: 535 days
Price history
| Date | Event | Price |
|---|---|---|
| 12/11/2023 | Sold | $499,000$330/sqft |
Source: | ||
| 11/10/2023 | Pending sale | $499,000$330/sqft |
Source: Olympic Listing Service #371522 Report a problem | ||
| 11/3/2023 | Listed for sale | $499,000+8%$330/sqft |
Source: Olympic Listing Service #371522 Report a problem | ||
| 11/4/2021 | Sold | $462,140-2.7%$306/sqft |
Source: Public Record Report a problem | ||
| 9/27/2021 | Pending sale | $475,000$314/sqft |
Source: | ||
Public tax history
| Year | Property taxes | Tax assessment |
|---|---|---|
| 2024 | $3,389 +10.1% | $425,181 +3.4% |
| 2023 | $3,077 +2% | $411,344 +5.9% |
| 2022 | $3,015 +9.3% | $388,354 +29.4% |
Find assessor info on the county website
Neighborhood: 98382
Nearby schools
GreatSchools rating
- 8/10Helen Haller Elementary SchoolGrades: 3-5Distance: 7.9 mi
- 5/10Sequim Middle SchoolGrades: 6-8Distance: 8.1 mi
- 7/10Sequim Senior High SchoolGrades: 9-12Distance: 7.9 mi



