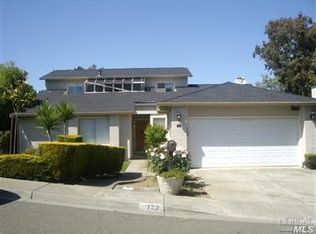Sold for $724,000 on 11/27/24
$724,000
172 Rhododendron St, Vallejo, CA 94591
4beds
2,436sqft
Residential, Single Family Residence
Built in 1980
9,147.6 Square Feet Lot
$705,000 Zestimate®
$297/sqft
$3,552 Estimated rent
Home value
$705,000
$635,000 - $783,000
$3,552/mo
Zestimate® history
Loading...
Owner options
Explore your selling options
What's special
Welcome to 172 Rhododendron St, an expansive home where modern upgrades and thoughtful design create a wonderful balance of elegance and comfort. Spanning 2436 sqft, this property boasts 4 bedrooms and 3 updated bathrooms, including two luxurious primary suites, one upstairs and one downstairs, each with walk-in closets and private bathrooms. The updated kitchen features sleek finishes, granite counters, stainless steel appliances, and flows nicely into the dining and family rooms, offering a great space for everyday living or special gatherings. A bonus room provides the perfect home office or creative space, giving you versatility for any lifestyle. Outside, the quiet court location offers privacy and ample parking, including a 2-car garage and a spacious area for RV/boat parking. The landscaped front yard is designed to impress, while the backyard is an entertainer’s dream. Enjoy the brand-new lawn, fruit trees, and covered deck perfect for al fresco dining or relaxing in the shade. The patio area offers even more space for outdoor enjoyment, making it easy to host bbqs or simply unwind in your private retreat. Additionally, the owned solar panels and dual-pane windows contribute to energy efficiency. From its ideal location to its thoughtful layout, this home is a rare find.
Zillow last checked: 8 hours ago
Listing updated: November 28, 2024 at 03:49am
Listed by:
Garrett Mann DRE #02019705 510-620-4758,
Security Pacific Real Estate,
Martha Ramirez DRE #02124580 415-786-8761,
Security Pacific Real Estate
Bought with:
MICHAEL YOUSSEF, DRE #01467549
Arise Realty
Source: CCAR,MLS#: 41077515
Facts & features
Interior
Bedrooms & bathrooms
- Bedrooms: 4
- Bathrooms: 3
- Full bathrooms: 3
Bathroom
- Features: Shower Over Tub, Updated Baths, Window, Stall Shower, Tile, Tub, Sitting Area
Kitchen
- Features: Breakfast Bar, Counter - Stone, Dishwasher, Gas Range/Cooktop, Microwave, Refrigerator, Updated Kitchen
Heating
- Forced Air, Natural Gas
Cooling
- Ceiling Fan(s)
Appliances
- Included: Dishwasher, Gas Range, Microwave, Refrigerator
- Laundry: Hookups Only, In Garage, Sink, Common Area
Features
- Storage, Breakfast Bar, Updated Kitchen
- Flooring: Laminate, Tile, Carpet, Other
- Windows: Screens, Window Coverings
- Number of fireplaces: 1
- Fireplace features: Family Room
Interior area
- Total structure area: 2,436
- Total interior livable area: 2,436 sqft
Property
Parking
- Total spaces: 2
- Parking features: Direct Access, RV/Boat Parking, Side Yard Access
- Garage spaces: 2
Features
- Levels: Two
- Stories: 2
- Exterior features: Garden/Play
- Pool features: None
- Fencing: Fenced
Lot
- Size: 9,147 sqft
- Features: Court, Front Yard, Back Yard, Side Yard, Yard Space
Details
- Parcel number: 0072361080
- Special conditions: Standard
Construction
Type & style
- Home type: SingleFamily
- Architectural style: Other
- Property subtype: Residential, Single Family Residence
Materials
- Composition Shingles, Stucco, Wood Siding
- Roof: Composition,Metal
Condition
- Existing
- New construction: No
- Year built: 1980
Utilities & green energy
- Electric: Photovoltaics Seller Owned, 220 Volts in Laundry
- Sewer: Sump Pump
Community & neighborhood
Location
- Region: Vallejo
- Subdivision: Greenmont
Price history
| Date | Event | Price |
|---|---|---|
| 11/27/2024 | Sold | $724,000+3.6%$297/sqft |
Source: | ||
| 11/5/2024 | Pending sale | $699,000$287/sqft |
Source: | ||
| 10/26/2024 | Listed for sale | $699,000$287/sqft |
Source: | ||
Public tax history
Tax history is unavailable.
Neighborhood: Granada Heights
Nearby schools
GreatSchools rating
- 3/10Annie Pennycook Elementary SchoolGrades: K-6Distance: 0.7 mi
- 5/10Hogan Middle SchoolGrades: 6-8Distance: 0.9 mi
- 3/10Jesse M. Bethel High SchoolGrades: 9-12Distance: 2 mi
Get a cash offer in 3 minutes
Find out how much your home could sell for in as little as 3 minutes with a no-obligation cash offer.
Estimated market value
$705,000
Get a cash offer in 3 minutes
Find out how much your home could sell for in as little as 3 minutes with a no-obligation cash offer.
Estimated market value
$705,000
