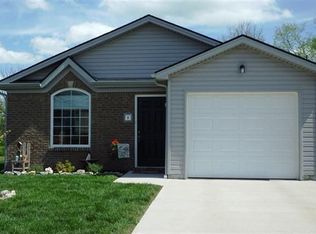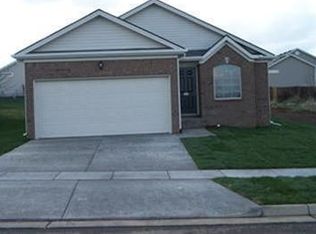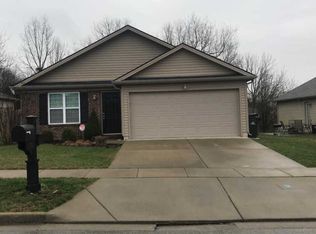Sold for $247,500
$247,500
172 Seth Way, Georgetown, KY 40324
3beds
1,076sqft
Single Family Residence
Built in 2011
5,227.2 Square Feet Lot
$270,300 Zestimate®
$230/sqft
$1,763 Estimated rent
Home value
$270,300
$257,000 - $284,000
$1,763/mo
Zestimate® history
Loading...
Owner options
Explore your selling options
What's special
Welcome to your well maintained, move in ready home located in the heart of Georgetown & situated in a cul-de-sac! This 3-bedroom, 2 full bath residence is a perfect blend of comfort and functionality. Upon entering, you'll be greeted by the high ceilings of the family room which make the home instantly feel open, bright & inviting! The sleek vinyl flooring runs seamlessly through the family room, hall & kitchen. The heart of this home is the updated kitchen, boasting modern cabinets that not only provide ample storage space but also lend a classy touch to the overall aesthetic. Outside you will enjoy the privacy of a 6 foot fence and serene views of the wooded lot that lines the back of the property line. Perfect for letting the dogs & kids run around worry free! Conveniently located in a family-friendly neighborhood, this home is within close proximity to downtown Georgetown, shopping, restaurants, essential amenities and less than 10 minutes to Toyota. Be the first to come check it out!
Zillow last checked: 8 hours ago
Listing updated: August 28, 2025 at 11:07pm
Listed by:
Carrie Lepore 859-608-8107,
Coldwell Banker McMahan
Bought with:
Elizabeth L Herrington, 245796
Bluegrass Sotheby's International Realty
Source: Imagine MLS,MLS#: 24002752
Facts & features
Interior
Bedrooms & bathrooms
- Bedrooms: 3
- Bathrooms: 2
- Full bathrooms: 2
Primary bedroom
- Level: First
Bedroom 1
- Level: First
Bedroom 2
- Level: First
Bathroom 1
- Description: Full Bath
- Level: First
Bathroom 2
- Description: Full Bath
- Level: First
Family room
- Level: First
Family room
- Level: First
Kitchen
- Level: First
Heating
- Electric
Cooling
- Electric
Appliances
- Included: Dishwasher, Microwave, Refrigerator, Oven
- Laundry: Electric Dryer Hookup, Washer Hookup
Features
- Master Downstairs
- Flooring: Carpet, Vinyl
- Has basement: No
- Has fireplace: No
Interior area
- Total structure area: 1,076
- Total interior livable area: 1,076 sqft
- Finished area above ground: 1,076
- Finished area below ground: 0
Property
Parking
- Total spaces: 2
- Parking features: Attached Garage, Driveway
- Garage spaces: 2
- Has uncovered spaces: Yes
Features
- Levels: One
- Fencing: Privacy,Wood
- Has view: Yes
- View description: Suburban
Lot
- Size: 5,227 sqft
Details
- Parcel number: 19140171.000
Construction
Type & style
- Home type: SingleFamily
- Architectural style: Ranch
- Property subtype: Single Family Residence
Materials
- Brick Veneer, Vinyl Siding
- Foundation: Slab
- Roof: Dimensional Style
Condition
- New construction: No
- Year built: 2011
Utilities & green energy
- Sewer: Public Sewer
- Water: Public
Community & neighborhood
Location
- Region: Georgetown
- Subdivision: Violets Trace
HOA & financial
HOA
- HOA fee: $75 annually
Price history
| Date | Event | Price |
|---|---|---|
| 3/22/2024 | Sold | $247,500-1%$230/sqft |
Source: | ||
| 2/17/2024 | Pending sale | $249,900$232/sqft |
Source: | ||
| 2/15/2024 | Listed for sale | $249,900+21.9%$232/sqft |
Source: | ||
| 2/15/2024 | Listing removed | -- |
Source: Zillow Rentals Report a problem | ||
| 2/12/2024 | Listed for rent | $1,750+12.9%$2/sqft |
Source: Zillow Rentals Report a problem | ||
Public tax history
| Year | Property taxes | Tax assessment |
|---|---|---|
| 2023 | $1,859 +4.5% | $205,000 |
| 2022 | $1,779 +33.5% | $205,000 +35% |
| 2021 | $1,332 +1037% | $151,900 +29.7% |
Find assessor info on the county website
Neighborhood: 40324
Nearby schools
GreatSchools rating
- 2/10Garth Elementary SchoolGrades: K-5Distance: 1.8 mi
- 4/10Georgetown Middle SchoolGrades: 6-8Distance: 1.6 mi
- 6/10Scott County High SchoolGrades: 9-12Distance: 3.5 mi
Schools provided by the listing agent
- Elementary: Lemons Mill
- Middle: Georgetown
- High: Great Crossing
Source: Imagine MLS. This data may not be complete. We recommend contacting the local school district to confirm school assignments for this home.
Get pre-qualified for a loan
At Zillow Home Loans, we can pre-qualify you in as little as 5 minutes with no impact to your credit score.An equal housing lender. NMLS #10287.


