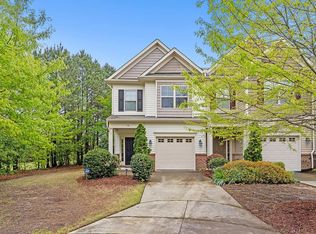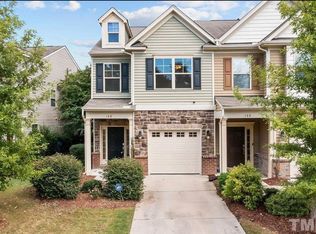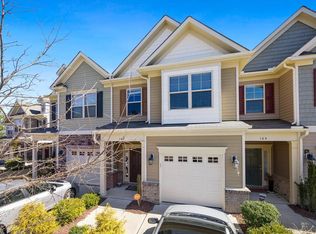Sold for $325,000
$325,000
172 Token House Rd, Durham, NC 27703
3beds
1,606sqft
Townhouse, Residential
Built in 2013
1,742.4 Square Feet Lot
$317,800 Zestimate®
$202/sqft
$1,824 Estimated rent
Home value
$317,800
$302,000 - $334,000
$1,824/mo
Zestimate® history
Loading...
Owner options
Explore your selling options
What's special
Welcome Home to 172 Token House Road - Modern Comfort in Prime Durham Location! Step into this beautifully updated 3-bedroom, 2.5-bath townhome and enjoy fresh paint, brand-new carpet, and luxurious vinyl plank flooring throughout—everything is ready for you to move in and make it your own. The spacious layout features an inviting open-concept main level perfect for entertaining or relaxing. Upstairs, the oversized owner's suite is a true retreat, boasting a tray ceiling, an expansive walk-in closet, and a private en-suite bathroom. Located in a sought-after Durham community, you're just minutes from Brier Creek, RDU Airport, and Research Triangle Park, with easy access to top dining, shopping, and major highways. Whether you're a first-time buyer or looking to upgrade your lifestyle, this turn-key home offers the perfect blend of style, space, and convenience.
Zillow last checked: 8 hours ago
Listing updated: October 28, 2025 at 01:00am
Listed by:
Cindy Knapik 919-417-7301,
Chanticleer Properties LLC
Bought with:
Caren Fried, 277338
Keller Williams Realty
Source: Doorify MLS,MLS#: 10095971
Facts & features
Interior
Bedrooms & bathrooms
- Bedrooms: 3
- Bathrooms: 3
- Full bathrooms: 2
- 1/2 bathrooms: 1
Heating
- Forced Air, Natural Gas
Cooling
- Central Air
Appliances
- Included: Dishwasher, Electric Water Heater, Gas Range, Microwave, Refrigerator, Washer/Dryer, Water Heater
- Laundry: Laundry Closet
Features
- Granite Counters, Tray Ceiling(s), Walk-In Shower
- Flooring: Carpet, Simulated Wood, Vinyl
- Number of fireplaces: 1
- Fireplace features: Gas Log
- Common walls with other units/homes: 2+ Common Walls
Interior area
- Total structure area: 1,606
- Total interior livable area: 1,606 sqft
- Finished area above ground: 1,606
- Finished area below ground: 0
Property
Parking
- Total spaces: 2
- Parking features: Garage
- Attached garage spaces: 1
- Uncovered spaces: 1
Features
- Levels: Bi-Level, Two
- Stories: 2
- Patio & porch: Patio
- Pool features: None
- Fencing: Partial
- Has view: Yes
Lot
- Size: 1,742 sqft
Details
- Parcel number: 212642
- Special conditions: Standard
Construction
Type & style
- Home type: Townhouse
- Architectural style: Traditional
- Property subtype: Townhouse, Residential
- Attached to another structure: Yes
Materials
- Vinyl Siding
- Foundation: Slab
- Roof: Shingle
Condition
- New construction: No
- Year built: 2013
Utilities & green energy
- Sewer: Public Sewer
- Water: Public
- Utilities for property: Cable Available, Electricity Connected, Natural Gas Connected, Sewer Connected, Water Connected
Community & neighborhood
Location
- Region: Durham
- Subdivision: Orchard Ridge
HOA & financial
HOA
- Has HOA: Yes
- HOA fee: $140 monthly
- Amenities included: Maintenance Grounds
- Services included: Maintenance Grounds, Maintenance Structure
Other
Other facts
- Road surface type: Asphalt
Price history
| Date | Event | Price |
|---|---|---|
| 7/10/2025 | Sold | $325,000-4.4%$202/sqft |
Source: | ||
| 6/10/2025 | Pending sale | $340,000$212/sqft |
Source: | ||
| 5/19/2025 | Listed for sale | $340,000+63.1%$212/sqft |
Source: | ||
| 1/29/2025 | Listing removed | $1,975$1/sqft |
Source: Zillow Rentals Report a problem | ||
| 1/8/2025 | Listed for rent | $1,975$1/sqft |
Source: Zillow Rentals Report a problem | ||
Public tax history
Tax history is unavailable.
Find assessor info on the county website
Neighborhood: 27703
Nearby schools
GreatSchools rating
- 4/10Spring Valley Elementary SchoolGrades: PK-5Distance: 0.5 mi
- 5/10Neal MiddleGrades: 6-8Distance: 2.6 mi
- 1/10Southern School of Energy and SustainabilityGrades: 9-12Distance: 2.8 mi
Schools provided by the listing agent
- Elementary: Durham - Spring Valley
- Middle: Durham - Neal
- High: Durham - Southern
Source: Doorify MLS. This data may not be complete. We recommend contacting the local school district to confirm school assignments for this home.
Get a cash offer in 3 minutes
Find out how much your home could sell for in as little as 3 minutes with a no-obligation cash offer.
Estimated market value
$317,800


