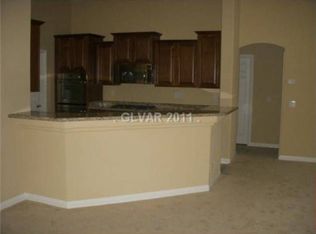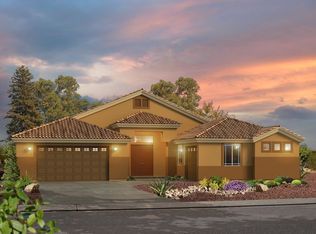Closed
$670,000
172 Turtle Ridge Ave, Las Vegas, NV 89183
5beds
2,608sqft
Single Family Residence
Built in 2011
10,454.4 Square Feet Lot
$659,800 Zestimate®
$257/sqft
$3,456 Estimated rent
Home value
$659,800
$600,000 - $726,000
$3,456/mo
Zestimate® history
Loading...
Owner options
Explore your selling options
What's special
5 Bedrooms with RV lot for your special toys. The entire lap pool has jacuzzi jets all around inside. One big Hot Tub !! Have an electric car the plug is in the garage for you already. The primary suite offers a separate tub & shower, along w/ a walk-in closet. Generously sized secondary bedrooms complement the layout. Crafted by the esteemed DR Horton builder. The kitchen features a breakfast bar, SS appliances, granite counters & walk-in pantry. With a 3-car garage, RV parking, and connections for sewer and electrical, this property has it all. Enjoy the sparkling pool with a covered patio for those relaxing days. Welcome Home.
Zillow last checked: 8 hours ago
Listing updated: August 11, 2025 at 08:43am
Listed by:
Nancy A. Call S.0179739 (702)376-7455,
Keller Williams MarketPlace
Bought with:
Julia Feng, B.0144606
EverNest Realty Las Vegas Corp
Source: LVR,MLS#: 2659292 Originating MLS: Greater Las Vegas Association of Realtors Inc
Originating MLS: Greater Las Vegas Association of Realtors Inc
Facts & features
Interior
Bedrooms & bathrooms
- Bedrooms: 5
- Bathrooms: 3
- Full bathrooms: 3
Primary bedroom
- Description: Closet
- Dimensions: 18x17
Bedroom 2
- Description: Ceiling Fan
- Dimensions: 13x12
Bedroom 3
- Dimensions: 13x12
Bedroom 4
- Description: Ceiling Light
- Dimensions: 13x12
Bedroom 5
- Description: Closet
- Dimensions: 12x10
Dining room
- Description: Formal Dining Room
- Dimensions: 19x10
Kitchen
- Description: Pantry
- Dimensions: 14x12
Heating
- Central, Electric, Gas
Cooling
- Central Air, Electric
Appliances
- Included: Dryer, Dishwasher, Disposal, Gas Range, Refrigerator, Water Heater, Washer
- Laundry: Electric Dryer Hookup, Gas Dryer Hookup, Main Level, Laundry Room
Features
- Bedroom on Main Level, Primary Downstairs
- Flooring: Carpet, Tile
- Has fireplace: No
Interior area
- Total structure area: 2,608
- Total interior livable area: 2,608 sqft
Property
Parking
- Total spaces: 3
- Parking features: Attached, Finished Garage, Garage, Inside Entrance, Private, RV Hook-Ups, RV Gated, RV Access/Parking
- Attached garage spaces: 3
Features
- Stories: 1
- Patio & porch: Covered, Patio
- Exterior features: Patio, RV Hookup, Sprinkler/Irrigation
- Has private pool: Yes
- Pool features: Heated, In Ground, Private
- Fencing: Block,Back Yard
- Has view: Yes
- View description: Mountain(s)
Lot
- Size: 10,454 sqft
- Features: Drip Irrigation/Bubblers, Desert Landscaping, Landscaped, Rocks, < 1/4 Acre
Details
- Parcel number: 17733410018
- Zoning description: Single Family
- Horse amenities: None
Construction
Type & style
- Home type: SingleFamily
- Architectural style: One Story
- Property subtype: Single Family Residence
Materials
- Block, Stucco
- Roof: Tile
Condition
- Good Condition,Resale
- Year built: 2011
Utilities & green energy
- Electric: Photovoltaics None
- Sewer: Public Sewer
- Water: Public
- Utilities for property: Cable Available
Community & neighborhood
Security
- Security features: Security System Owned, Gated Community
Location
- Region: Las Vegas
- Subdivision: Glenbrook 1
HOA & financial
HOA
- Has HOA: Yes
- HOA fee: $115 monthly
- Amenities included: Gated
- Association name: FCCMI
- Association phone: 702-365-6720
Other
Other facts
- Listing agreement: Exclusive Right To Sell
- Listing terms: Cash,Conventional,VA Loan
- Ownership: Single Family Residential
Price history
| Date | Event | Price |
|---|---|---|
| 8/8/2025 | Sold | $670,000-2.8%$257/sqft |
Source: | ||
| 7/3/2025 | Pending sale | $689,000$264/sqft |
Source: | ||
| 6/30/2025 | Price change | $689,000-1.3%$264/sqft |
Source: | ||
| 5/27/2025 | Price change | $698,000-2.4%$268/sqft |
Source: | ||
| 5/26/2025 | Price change | $715,000-2.1%$274/sqft |
Source: | ||
Public tax history
| Year | Property taxes | Tax assessment |
|---|---|---|
| 2025 | $5,537 +8% | $242,338 +6.1% |
| 2024 | $5,127 +8% | $228,489 +20.3% |
| 2023 | $4,748 +19.6% | $189,888 +6.8% |
Find assessor info on the county website
Neighborhood: Enterprise
Nearby schools
GreatSchools rating
- 7/10John C. Bass Elementary SchoolGrades: PK-5Distance: 1 mi
- 5/10Charles Silvestri Junior High SchoolGrades: 6-8Distance: 2.2 mi
- 5/10Liberty High SchoolGrades: 9-12Distance: 0.8 mi
Schools provided by the listing agent
- Elementary: Bass, John C.,Bass, John C.
- Middle: Silvestri
- High: Liberty
Source: LVR. This data may not be complete. We recommend contacting the local school district to confirm school assignments for this home.
Get a cash offer in 3 minutes
Find out how much your home could sell for in as little as 3 minutes with a no-obligation cash offer.
Estimated market value
$659,800

