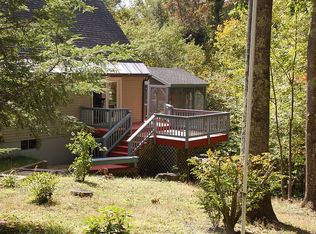Closed
Listed by:
Michelle L Soucy,
Keller Williams Gateway Realty 603-883-8400
Bought with: EXP Realty
$500,000
172 Valley Road, Dublin, NH 03444
3beds
1,904sqft
Single Family Residence
Built in 2007
4.18 Acres Lot
$517,300 Zestimate®
$263/sqft
$3,418 Estimated rent
Home value
$517,300
$383,000 - $698,000
$3,418/mo
Zestimate® history
Loading...
Owner options
Explore your selling options
What's special
Motivated Seller - Quick Close Possible! Whether it’s beginning your day on the back deck enjoying a cup of coffee or ending it with a glass of wine overlooking your 4+ acre lot, it is sure to become your new favorite spot! Entering the front door you will find a spacious living room open to large eat in kitchen. The center island, cabinet space and pantry make this kitchen a cook’s delight. Off the kitchen you will find an office which could be easily converted to a formal dining room or extra bedroom, laundry area and ½ bath. Walking up to the 2nd floor you will be greeted by 2 nice size bedrooms and full bath but wait until you see the primary bedroom with its front to back design, large bathroom and walk in closet with custom closet system to make you smile. Updates such as pool liner, on demand hot water heater and whole house generator are all just icing on the cake! Great location only a mile to Route 101 with the benefits of a quiet neighborhood minutes from a medical center, shopping, hiking, skiing and great restaurants. House can not be seen from road, please do not go down driveway without an appointment. Open House Saturday 10/19 from 1:30-3:00 and Sunday 10/20 from 10-12
Zillow last checked: 8 hours ago
Listing updated: November 22, 2024 at 11:22am
Listed by:
Michelle L Soucy,
Keller Williams Gateway Realty 603-883-8400
Bought with:
Sabrina Patton
EXP Realty
Source: PrimeMLS,MLS#: 5015375
Facts & features
Interior
Bedrooms & bathrooms
- Bedrooms: 3
- Bathrooms: 3
- Full bathrooms: 2
- 1/2 bathrooms: 1
Heating
- Propane, Forced Air
Cooling
- Central Air
Appliances
- Included: Dishwasher, Microwave, Refrigerator, Electric Stove, Instant Hot Water
- Laundry: 1st Floor Laundry
Features
- Kitchen Island, Primary BR w/ BA, Walk-In Closet(s)
- Flooring: Carpet, Hardwood, Tile, Vinyl
- Basement: Concrete,Unfinished,Interior Entry
- Attic: Attic with Hatch/Skuttle
Interior area
- Total structure area: 2,856
- Total interior livable area: 1,904 sqft
- Finished area above ground: 1,904
- Finished area below ground: 0
Property
Parking
- Total spaces: 1
- Parking features: Crushed Stone, Dirt, Parking Spaces 1 - 10, Attached
- Garage spaces: 1
Accessibility
- Accessibility features: 1st Floor 1/2 Bathroom, 1st Floor Hrd Surfce Flr, 1st Floor Laundry
Features
- Levels: Two
- Stories: 2
- Exterior features: Deck
- Has private pool: Yes
- Pool features: Above Ground
- Frontage length: Road frontage: 211
Lot
- Size: 4.18 Acres
- Features: Country Setting, Wooded, Near Golf Course, Rural
Details
- Parcel number: DUBLM00004B000067L00000F
- Zoning description: RU RUR
- Other equipment: Standby Generator
Construction
Type & style
- Home type: SingleFamily
- Architectural style: Colonial
- Property subtype: Single Family Residence
Materials
- Wood Frame, Vinyl Siding
- Foundation: Concrete
- Roof: Asphalt Shingle
Condition
- New construction: No
- Year built: 2007
Utilities & green energy
- Electric: 200+ Amp Service, Circuit Breakers
- Sewer: 1250 Gallon, Leach Field, Private Sewer
- Utilities for property: Propane
Community & neighborhood
Security
- Security features: Smoke Detector(s)
Location
- Region: Dublin
Price history
| Date | Event | Price |
|---|---|---|
| 11/22/2024 | Sold | $500,000$263/sqft |
Source: | ||
| 10/23/2024 | Contingent | $500,000$263/sqft |
Source: | ||
| 10/19/2024 | Price change | $500,000-3.8%$263/sqft |
Source: | ||
| 10/15/2024 | Price change | $519,900-1.9%$273/sqft |
Source: | ||
| 10/4/2024 | Price change | $529,900-1.9%$278/sqft |
Source: | ||
Public tax history
| Year | Property taxes | Tax assessment |
|---|---|---|
| 2024 | $7,640 +9.5% | $424,700 +68.4% |
| 2023 | $6,978 +11.5% | $252,200 +0.6% |
| 2022 | $6,260 +6.6% | $250,700 |
Find assessor info on the county website
Neighborhood: 03444
Nearby schools
GreatSchools rating
- 2/10Dublin Consolidated SchoolGrades: K-5Distance: 3.4 mi
- 6/10South Meadow SchoolGrades: 5-8Distance: 3.8 mi
- 8/10Conval Regional High SchoolGrades: 9-12Distance: 3.9 mi
Schools provided by the listing agent
- Elementary: Dublin Consolidated Sch
- Middle: South Meadow School
- High: Contoocook Valley Reg High Sch
- District: Contoocook Valley SD SAU #1
Source: PrimeMLS. This data may not be complete. We recommend contacting the local school district to confirm school assignments for this home.
Get pre-qualified for a loan
At Zillow Home Loans, we can pre-qualify you in as little as 5 minutes with no impact to your credit score.An equal housing lender. NMLS #10287.
