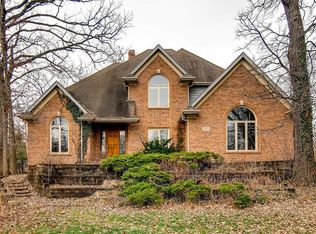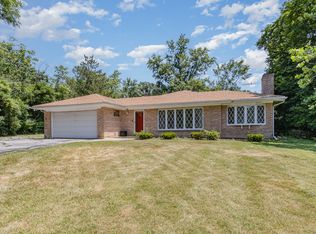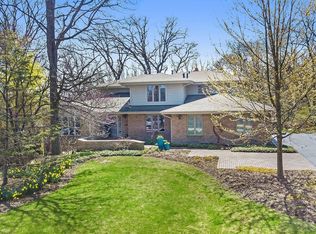Closed
$490,100
1720 Butterfield Rd, Flossmoor, IL 60422
4beds
2,962sqft
Single Family Residence
Built in 1964
2.5 Acres Lot
$586,900 Zestimate®
$165/sqft
$6,693 Estimated rent
Home value
$586,900
$534,000 - $646,000
$6,693/mo
Zestimate® history
Loading...
Owner options
Explore your selling options
What's special
Nestled at the top of a hill on a peaceful 2 acre lot, this sprawling ranch home offers the perfect blend of tranquility and modern living. Recently fully remodeled, the home features a stunning kitchen with white cabinets, granite countertops and an open layout that flows into the eating area and spacious recreation room - ideal for gatherings and entertaining. The separate dining rooms offers options for formal dining parties and the living room with fireplace provides additional gathering space with a cozy vibe. The home boasts 4 bedrooms, including a luxurious primary suite that is privately situated away from the other bedrooms. The primary bath is a true retreat with a spa-like atmosphere, featuring a separate soaking tub and ample space for relaxation. Another bedroom also offers it's own bath, providing extra comfort and convenience. A full unfinished basement with a second fireplace mean you have endless possibilities for customization, and the side load garage provides easy access while maintaining the home's curb appeal. With its serene setting, updated interior, and generous living spaces, this ranch home is the perfect place to call home. This is a Fannie Mae Homepath property.
Zillow last checked: 8 hours ago
Listing updated: May 21, 2025 at 01:33am
Listing courtesy of:
Jack Wolf 708-429-4300,
RE/MAX 10
Bought with:
Andre Mitchell
Keller Williams ONEChicago
Source: MRED as distributed by MLS GRID,MLS#: 12286516
Facts & features
Interior
Bedrooms & bathrooms
- Bedrooms: 4
- Bathrooms: 4
- Full bathrooms: 3
- 1/2 bathrooms: 1
Primary bedroom
- Features: Bathroom (Full)
- Level: Main
- Area: 270 Square Feet
- Dimensions: 18X15
Bedroom 2
- Level: Main
- Area: 208 Square Feet
- Dimensions: 16X13
Bedroom 3
- Level: Main
- Area: 182 Square Feet
- Dimensions: 14X13
Bedroom 4
- Level: Main
- Area: 110 Square Feet
- Dimensions: 11X10
Dining room
- Level: Main
- Area: 156 Square Feet
- Dimensions: 12X13
Family room
- Level: Main
- Area: 273 Square Feet
- Dimensions: 21X13
Kitchen
- Features: Kitchen (Eating Area-Breakfast Bar, Eating Area-Table Space, Island)
- Level: Main
- Area: 336 Square Feet
- Dimensions: 24X14
Laundry
- Level: Basement
- Area: 119 Square Feet
- Dimensions: 17X7
Living room
- Level: Main
- Area: 315 Square Feet
- Dimensions: 15X21
Heating
- Natural Gas, Forced Air
Cooling
- Central Air
Features
- 1st Floor Bedroom, Open Floorplan, Granite Counters
- Windows: Screens, Skylight(s)
- Basement: Unfinished,Full
- Number of fireplaces: 2
- Fireplace features: Family Room, Basement
Interior area
- Total structure area: 0
- Total interior livable area: 2,962 sqft
Property
Parking
- Total spaces: 2.5
- Parking features: Asphalt, Garage Door Opener, On Site, Garage Owned, Attached, Garage
- Attached garage spaces: 2.5
- Has uncovered spaces: Yes
Accessibility
- Accessibility features: No Disability Access
Features
- Stories: 1
- Patio & porch: Porch
Lot
- Size: 2.50 Acres
- Features: Wooded, Mature Trees, Sloped
Details
- Additional parcels included: 31124040380000
- Parcel number: 31124040370000
- Special conditions: Real Estate Owned
Construction
Type & style
- Home type: SingleFamily
- Architectural style: Ranch
- Property subtype: Single Family Residence
Materials
- Brick
- Foundation: Concrete Perimeter
- Roof: Asphalt
Condition
- New construction: No
- Year built: 1964
- Major remodel year: 2024
Details
- Builder model: RANCH
Utilities & green energy
- Sewer: Public Sewer
- Water: Public
Community & neighborhood
Location
- Region: Flossmoor
Other
Other facts
- Listing terms: FHA
- Ownership: Fee Simple
Price history
| Date | Event | Price |
|---|---|---|
| 5/19/2025 | Sold | $490,100+145.2%$165/sqft |
Source: | ||
| 2/26/2020 | Listing removed | $199,900$67/sqft |
Source: Keller Williams Preferred Realty #10538366 Report a problem | ||
| 2/24/2020 | Price change | $199,900-13%$67/sqft |
Source: Keller Williams Preferred Realty #10538366 Report a problem | ||
| 2/11/2020 | Price change | $229,900-4.2%$78/sqft |
Source: Keller Williams Preferred Realty #10538366 Report a problem | ||
| 1/6/2020 | Price change | $239,900-4%$81/sqft |
Source: Keller Williams Preferred Realty #10538366 Report a problem | ||
Public tax history
| Year | Property taxes | Tax assessment |
|---|---|---|
| 2023 | $9,172 -41.2% | $24,863 -23.3% |
| 2022 | $15,586 -0.5% | $32,397 |
| 2021 | $15,662 +3.6% | $32,397 |
Find assessor info on the county website
Neighborhood: 60422
Nearby schools
GreatSchools rating
- 5/10Western Avenue Elementary SchoolGrades: PK-5Distance: 1 mi
- 5/10Parker Junior High SchoolGrades: 6-8Distance: 0.2 mi
- 7/10Homewood-Flossmoor High SchoolGrades: 9-12Distance: 1.1 mi
Schools provided by the listing agent
- High: Homewood-Flossmoor High School
- District: 161
Source: MRED as distributed by MLS GRID. This data may not be complete. We recommend contacting the local school district to confirm school assignments for this home.
Get a cash offer in 3 minutes
Find out how much your home could sell for in as little as 3 minutes with a no-obligation cash offer.
Estimated market value$586,900
Get a cash offer in 3 minutes
Find out how much your home could sell for in as little as 3 minutes with a no-obligation cash offer.
Estimated market value
$586,900


