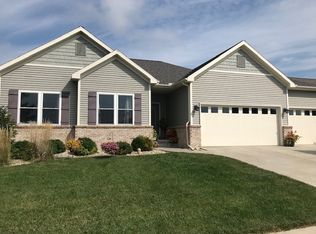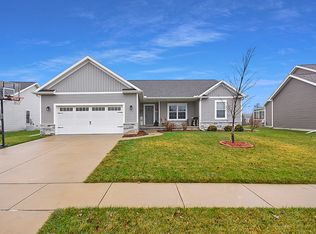Closed
$418,000
1720 Eide Rd, Bloomington, IL 61704
4beds
3,470sqft
Single Family Residence
Built in 2011
8,750 Square Feet Lot
$424,800 Zestimate®
$120/sqft
$3,239 Estimated rent
Home value
$424,800
$404,000 - $446,000
$3,239/mo
Zestimate® history
Loading...
Owner options
Explore your selling options
What's special
This gorgeous, meticulously cared-for ranch home is truly a gem. It offers 4 bedrooms and 3 full bathrooms. The spacious primary bedroom features a beautiful en-suite with a walk-in closet, and the main floor bathroom boasts a sit-stand tub. The kitchen is a chef's dream, featuring quartz countertops, subway tile backsplash, stainless steel appliances, a range hood, and double ovens. The open-concept great room is inviting and flows seamlessly into the kitchen, perfect for entertaining. The laundry room is conveniently located on the main level, just right of the drop zone near the garage entry. Homeowners finished the basement to add even more livable space. The basement now features a bedroom, an additional full bathroom, an entertainment room, and a common space for additional entertainment while still providing extra storage space. This home also offers hardwood floors, a 3-car garage, and energy-efficient upgrades, including closed-cell foam sidewall insulation and R-46 blown-in cellulose in the attic for year-round comfort. Additional features include an exterior back deck with a pergola, beautiful landscaping, and three raised gardens. *Information deemed reliable but not guaranteed*
Zillow last checked: 8 hours ago
Listing updated: September 08, 2025 at 10:32am
Listing courtesy of:
Monica Washington 309-533-8074,
Coldwell Banker Real Estate Group
Bought with:
Rajendra Joshi
CiV Realty
Source: MRED as distributed by MLS GRID,MLS#: 12387389
Facts & features
Interior
Bedrooms & bathrooms
- Bedrooms: 4
- Bathrooms: 3
- Full bathrooms: 3
Primary bedroom
- Features: Flooring (Carpet), Bathroom (Full)
- Level: Main
- Area: 238 Square Feet
- Dimensions: 17X14
Bedroom 2
- Features: Flooring (Carpet)
- Level: Main
- Area: 132 Square Feet
- Dimensions: 12X11
Bedroom 3
- Features: Flooring (Hardwood)
- Level: Main
- Area: 132 Square Feet
- Dimensions: 12X11
Bedroom 4
- Features: Flooring (Carpet)
- Level: Basement
- Area: 180 Square Feet
- Dimensions: 12X15
Family room
- Features: Flooring (Carpet)
- Level: Basement
- Area: 608 Square Feet
- Dimensions: 38X16
Foyer
- Level: Main
- Area: 78 Square Feet
- Dimensions: 13X6
Game room
- Features: Flooring (Carpet)
- Level: Basement
- Area: 280 Square Feet
- Dimensions: 14X20
Kitchen
- Features: Kitchen (Pantry-Closet), Flooring (Ceramic Tile)
- Level: Main
- Area: 264 Square Feet
- Dimensions: 22X12
Laundry
- Features: Flooring (Ceramic Tile)
- Level: Main
- Area: 63 Square Feet
- Dimensions: 9X7
Living room
- Features: Flooring (Hardwood)
- Level: Main
- Area: 270 Square Feet
- Dimensions: 18X15
Storage
- Features: Flooring (Other)
- Level: Basement
- Area: 255 Square Feet
- Dimensions: 15X17
Heating
- Forced Air, Natural Gas
Cooling
- Central Air
Appliances
- Included: Dishwasher, Range, Microwave
- Laundry: Main Level, Gas Dryer Hookup, Electric Dryer Hookup, Sink
Features
- 1st Floor Bedroom, 1st Floor Full Bath, Walk-In Closet(s), Open Floorplan
- Flooring: Hardwood, Carpet
- Basement: Finished,Egress Window,Rec/Family Area,Roughed-In Fireplace,Storage Space,Full
- Number of fireplaces: 1
- Fireplace features: Gas Log, Living Room
Interior area
- Total structure area: 3,616
- Total interior livable area: 3,470 sqft
- Finished area below ground: 0
Property
Parking
- Total spaces: 3
- Parking features: Concrete, Garage Door Opener, On Site, Garage Owned, Attached, Garage
- Attached garage spaces: 3
- Has uncovered spaces: Yes
Accessibility
- Accessibility features: Other Main Level Modifications, Disability Access
Features
- Stories: 1
- Patio & porch: Patio
Lot
- Size: 8,750 sqft
- Dimensions: 70 X 125
- Features: Landscaped
Details
- Parcel number: 2113108006
- Special conditions: None
- Other equipment: Central Vacuum, TV-Dish, Ceiling Fan(s), Sump Pump, Radon Mitigation System
Construction
Type & style
- Home type: SingleFamily
- Architectural style: Ranch
- Property subtype: Single Family Residence
Materials
- Vinyl Siding, Brick
Condition
- New construction: No
- Year built: 2011
Details
- Builder model: RANCH
Utilities & green energy
- Sewer: Public Sewer
- Water: Public
Community & neighborhood
Security
- Security features: Carbon Monoxide Detector(s)
Location
- Region: Bloomington
- Subdivision: Hershey Grove
HOA & financial
HOA
- Has HOA: Yes
- HOA fee: $150 annually
- Services included: None
Other
Other facts
- Listing terms: Conventional
- Ownership: Fee Simple
Price history
| Date | Event | Price |
|---|---|---|
| 9/8/2025 | Sold | $418,000-3.9%$120/sqft |
Source: | ||
| 8/7/2025 | Contingent | $435,000$125/sqft |
Source: | ||
| 7/29/2025 | Price change | $435,000-1.1%$125/sqft |
Source: | ||
| 7/7/2025 | Listed for sale | $440,000+64.2%$127/sqft |
Source: | ||
| 3/15/2016 | Sold | $268,000+0.4%$77/sqft |
Source: Public Record Report a problem | ||
Public tax history
| Year | Property taxes | Tax assessment |
|---|---|---|
| 2024 | $9,865 +25.7% | $133,164 +28.5% |
| 2023 | $7,846 +8.7% | $103,610 +11.8% |
| 2022 | $7,220 +1.7% | $92,713 +2.6% |
Find assessor info on the county website
Neighborhood: 61704
Nearby schools
GreatSchools rating
- 5/10Cedar Ridge Elementary SchoolGrades: K-5Distance: 2.7 mi
- 7/10Evans Junior High SchoolGrades: 6-8Distance: 1.4 mi
- 8/10Normal Community High SchoolGrades: 9-12Distance: 5.5 mi
Schools provided by the listing agent
- Elementary: Cedar Ridge Elementary
- Middle: Evans Jr High
- High: Normal Community High School
- District: 5
Source: MRED as distributed by MLS GRID. This data may not be complete. We recommend contacting the local school district to confirm school assignments for this home.
Get pre-qualified for a loan
At Zillow Home Loans, we can pre-qualify you in as little as 5 minutes with no impact to your credit score.An equal housing lender. NMLS #10287.

