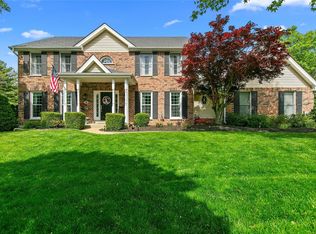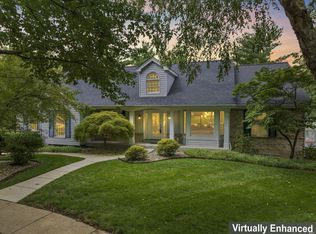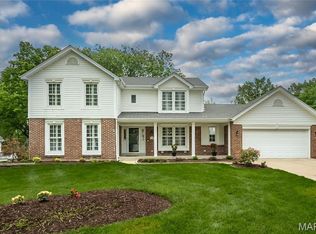Closed
Listing Provided by:
Mary Kate Kurop 314-651-2159,
Coldwell Banker Realty - Gundaker West Regional
Bought with: Coldwell Banker Realty - Gundaker
Price Unknown
1720 Eldon Ridge Ct, Chesterfield, MO 63017
4beds
2,940sqft
Single Family Residence
Built in 1989
0.26 Acres Lot
$633,000 Zestimate®
$--/sqft
$3,471 Estimated rent
Home value
$633,000
$582,000 - $684,000
$3,471/mo
Zestimate® history
Loading...
Owner options
Explore your selling options
What's special
Welcome to your dream home in the highly sought-after Baxter Ridge subdivision! Nestled on a quiet cul-de-sac and just steps from the neighborhood pool, tennis courts, and clubhouse, this fabulous home offers the perfect blend of comfort, convenience, and community. Move-in ready with many updates including fresh paint and brand-new carpet throughout (May 2025), all that’s left to do is unpack and enjoy. A gracious hardwood foyer welcomes you, flanked by a dining room & living room—both enhanced w/ crown molding & custom trim. The spacious family room, complete with a gas fireplace, wet bar and oversized bay window, seamlessly flows into the living room - and is ideal for effortless entertaining. Overlooking the level, fenced backyard, the spacious kitchen features stainless steel appliances, granite countertops, center island and large breakfast area. Upstairs, find three bedrooms, full bath, and the large primary suite with a walk-in closet and updated bath. The finished lower level offers great space to relax, play, workout, and includes a cedar closet and lots of storage. Close to highway, shopping. This is one you don't want to miss.
Zillow last checked: 8 hours ago
Listing updated: July 08, 2025 at 12:23pm
Listing Provided by:
Mary Kate Kurop 314-651-2159,
Coldwell Banker Realty - Gundaker West Regional
Bought with:
Steven S Mathes, 1999032248
Coldwell Banker Realty - Gundaker
Source: MARIS,MLS#: 25014198 Originating MLS: St. Louis Association of REALTORS
Originating MLS: St. Louis Association of REALTORS
Facts & features
Interior
Bedrooms & bathrooms
- Bedrooms: 4
- Bathrooms: 3
- Full bathrooms: 2
- 1/2 bathrooms: 1
- Main level bathrooms: 1
Primary bedroom
- Features: Floor Covering: Carpeting
- Level: Second
- Area: 285
- Dimensions: 19x15
Bedroom
- Features: Floor Covering: Carpeting
- Level: Second
- Area: 182
- Dimensions: 14x13
Bedroom 2
- Features: Floor Covering: Carpeting
- Level: Second
- Area: 180
- Dimensions: 15x12
Bedroom 3
- Features: Floor Covering: Carpeting
- Level: Second
- Area: 156
- Dimensions: 13x12
Breakfast room
- Features: Floor Covering: Ceramic Tile
- Level: Main
- Area: 144
- Dimensions: 16x9
Dining room
- Features: Floor Covering: Carpeting
- Level: Main
- Area: 182
- Dimensions: 14x13
Family room
- Features: Floor Covering: Carpeting
- Level: Main
- Area: 320
- Dimensions: 20x16
Kitchen
- Features: Floor Covering: Ceramic Tile
- Level: Main
- Area: 140
- Dimensions: 14x10
Living room
- Features: Floor Covering: Carpeting
- Level: Main
- Area: 210
- Dimensions: 15x14
Recreation room
- Features: Floor Covering: Carpeting
- Level: Basement
- Area: 624
- Dimensions: 26x24
Heating
- Forced Air
Cooling
- Central Air
Appliances
- Included: Stainless Steel Appliance(s), Electric Cooktop, Dishwasher, Built-In Electric Oven, Refrigerator
Features
- Breakfast Room, Ceiling Fan(s), Center Hall Floorplan, Crown Molding, Double Vanity, Eat-in Kitchen, Entrance Foyer, Granite Counters, Kitchen Island, Separate Dining, Walk-In Closet(s), Wet Bar
- Basement: Partially Finished,Sump Pump
- Number of fireplaces: 1
- Fireplace features: Family Room
Interior area
- Total structure area: 2,940
- Total interior livable area: 2,940 sqft
- Finished area above ground: 2,524
- Finished area below ground: 416
Property
Parking
- Total spaces: 2
- Parking features: Garage - Attached
- Attached garage spaces: 2
Features
- Patio & porch: Patio
- Fencing: Back Yard,Fenced,Wrought Iron
Lot
- Size: 0.26 Acres
Details
- Parcel number: 19S120380
Construction
Type & style
- Home type: SingleFamily
- Architectural style: Traditional
- Property subtype: Single Family Residence
Condition
- Year built: 1989
Details
- Warranty included: Yes
Utilities & green energy
- Sewer: Public Sewer
- Water: Public
Community & neighborhood
Location
- Region: Chesterfield
- Subdivision: Villages At Baxter Ridge Ten The
HOA & financial
HOA
- Has HOA: Yes
- HOA fee: $600 annually
- Services included: Clubhouse, Pool
- Association name: Villages at Baxter Ridge
Other
Other facts
- Listing terms: Cash,Conventional
Price history
| Date | Event | Price |
|---|---|---|
| 7/7/2025 | Sold | -- |
Source: | ||
| 6/9/2025 | Pending sale | $615,000$209/sqft |
Source: | ||
| 6/6/2025 | Listed for sale | $615,000+75.7%$209/sqft |
Source: | ||
| 8/26/2013 | Sold | -- |
Source: | ||
| 5/14/2013 | Price change | $350,000-3.6%$119/sqft |
Source: Sellers & Buyers Advantage Report a problem | ||
Public tax history
| Year | Property taxes | Tax assessment |
|---|---|---|
| 2025 | -- | $101,940 +8.7% |
| 2024 | $6,198 +4.3% | $93,780 |
| 2023 | $5,945 +10.7% | $93,780 +21.7% |
Find assessor info on the county website
Neighborhood: 63017
Nearby schools
GreatSchools rating
- 8/10Highcroft Ridge Elementary SchoolGrades: K-5Distance: 1 mi
- 5/10Parkway Central Middle SchoolGrades: 6-8Distance: 4 mi
- 8/10Parkway Central High SchoolGrades: 9-12Distance: 3.8 mi
Schools provided by the listing agent
- Elementary: Highcroft Ridge Elem.
- Middle: Central Middle
- High: Parkway Central High
Source: MARIS. This data may not be complete. We recommend contacting the local school district to confirm school assignments for this home.
Get a cash offer in 3 minutes
Find out how much your home could sell for in as little as 3 minutes with a no-obligation cash offer.
Estimated market value$633,000
Get a cash offer in 3 minutes
Find out how much your home could sell for in as little as 3 minutes with a no-obligation cash offer.
Estimated market value
$633,000


