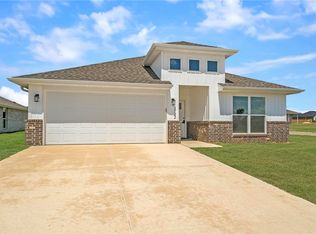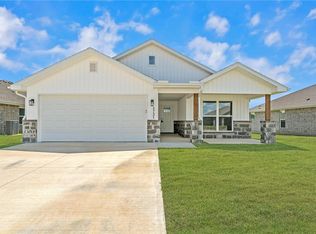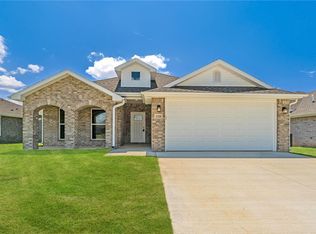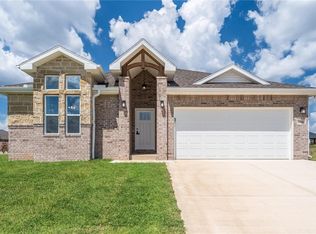Sold for $325,005
$325,005
1720 Ferguson St, Pea Ridge, AR 72751
3beds
1,550sqft
Single Family Residence
Built in 2025
8,276.4 Square Feet Lot
$324,300 Zestimate®
$210/sqft
$1,878 Estimated rent
Home value
$324,300
$305,000 - $347,000
$1,878/mo
Zestimate® history
Loading...
Owner options
Explore your selling options
What's special
Our 1550 square feet, 3 bedroom, 2 bathroom floor plan
series features an open living area with dedicated dining
space and a single-level kitchen island. The linen closet,
large pantry, and oversized closets ensure that you will
have all of the storage space your heart desires. Enjoy a
secluded primary bedroom with plenty of space and a
large walk-in closet. Taxes subject to change based on new construction.
Zillow last checked: 8 hours ago
Listing updated: September 12, 2025 at 02:05pm
Listed by:
Shawn Giddens 417-815-4637,
Schuber Mitchell Realty
Bought with:
Ana Rubio, SA00088780
Crye-Leike Realtors - Bentonville
Source: ArkansasOne MLS,MLS#: 1306752 Originating MLS: Northwest Arkansas Board of REALTORS MLS
Originating MLS: Northwest Arkansas Board of REALTORS MLS
Facts & features
Interior
Bedrooms & bathrooms
- Bedrooms: 3
- Bathrooms: 2
- Full bathrooms: 2
Heating
- Gas
Cooling
- Electric, Heat Pump
Appliances
- Included: Dishwasher, Electric Water Heater, Disposal, Gas Oven, Gas Range, Microwave
- Laundry: Washer Hookup, Dryer Hookup
Features
- Attic, Ceiling Fan(s), Granite Counters, Pantry, Storage, Walk-In Closet(s), Window Treatments
- Flooring: Carpet, Tile
- Windows: Blinds
- Basement: None
- Has fireplace: No
- Fireplace features: None
Interior area
- Total structure area: 1,550
- Total interior livable area: 1,550 sqft
Property
Parking
- Total spaces: 2
- Parking features: Attached, Garage, Garage Door Opener
- Has attached garage: Yes
- Covered spaces: 2
Features
- Levels: One
- Stories: 1
- Patio & porch: Covered, Patio
- Exterior features: Concrete Driveway
- Pool features: None
- Fencing: None
- Waterfront features: None
Lot
- Size: 8,276 sqft
- Features: Cleared, None, Subdivision
Details
- Additional structures: None
- Parcel number: 1304496000
Construction
Type & style
- Home type: SingleFamily
- Property subtype: Single Family Residence
Materials
- Brick
- Foundation: Slab
- Roof: Architectural,Shingle
Condition
- To Be Built
- New construction: Yes
- Year built: 2025
Details
- Warranty included: Yes
Utilities & green energy
- Sewer: Public Sewer
- Water: Public
- Utilities for property: Electricity Available, Natural Gas Available, Sewer Available, Water Available
Community & neighborhood
Security
- Security features: Smoke Detector(s)
Location
- Region: Pea Ridge
- Subdivision: Yorktown
HOA & financial
HOA
- Services included: Other
Price history
| Date | Event | Price |
|---|---|---|
| 9/12/2025 | Sold | $325,005+0.3%$210/sqft |
Source: | ||
| 4/15/2025 | Price change | $324,098+0.5%$209/sqft |
Source: | ||
| 2/18/2025 | Price change | $322,598-0.3%$208/sqft |
Source: | ||
| 2/13/2025 | Price change | $323,505+0.4%$209/sqft |
Source: | ||
| 2/8/2025 | Listed for sale | $322,089$208/sqft |
Source: | ||
Public tax history
| Year | Property taxes | Tax assessment |
|---|---|---|
| 2024 | -- | -- |
Find assessor info on the county website
Neighborhood: 72751
Nearby schools
GreatSchools rating
- 8/10Pea Ridge Intermediate SchoolGrades: 3-4Distance: 0.9 mi
- 5/10Pea Ridge Junior High SchoolGrades: 7-9Distance: 1.6 mi
- 5/10Pea Ridge High SchoolGrades: 10-12Distance: 1.6 mi
Schools provided by the listing agent
- District: Pea Ridge
Source: ArkansasOne MLS. This data may not be complete. We recommend contacting the local school district to confirm school assignments for this home.
Get pre-qualified for a loan
At Zillow Home Loans, we can pre-qualify you in as little as 5 minutes with no impact to your credit score.An equal housing lender. NMLS #10287.
Sell for more on Zillow
Get a Zillow Showcase℠ listing at no additional cost and you could sell for .
$324,300
2% more+$6,486
With Zillow Showcase(estimated)$330,786



