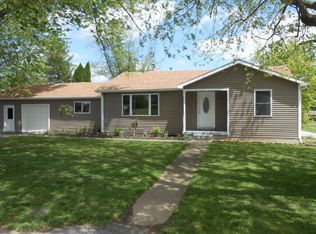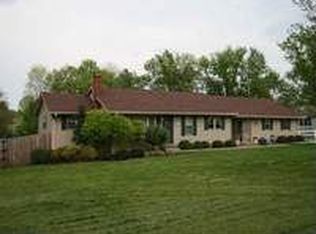Sold for $259,900
$259,900
1720 Michigan Road, Madison, IN 47250
3beds
1,718sqft
Single Family Residence
Built in 1958
0.89 Acres Lot
$292,900 Zestimate®
$151/sqft
$2,238 Estimated rent
Home value
$292,900
$275,000 - $310,000
$2,238/mo
Zestimate® history
Loading...
Owner options
Explore your selling options
What's special
Let's take a look at this home today! It is a must see! 3 bedrooms/3 bathrooms. Close to schools, shopping, golf and walking trials. All season room is heated and cooled, with newer windows. It is perfect for enjoying all year long. The large bedroom upstairs features, new carpet, a full bathroom, and lots of storage. Full unfinished basement offers space for a workshop and storage. Large lot with vinyl fencing. 2+ car detached garage with concrete floor and lean-to attached. Bed upstairs will convey. Bed is from Lodges. Small freezer in basement stays.
Zillow last checked: 8 hours ago
Listing updated: June 19, 2023 at 01:19pm
Listed by:
Nancy Sobeck,
F.C. Tucker/Scott Lynch Group
Bought with:
Nancy Sobeck, RB14035692
F.C. Tucker/Scott Lynch Group
Source: SIRA,MLS#: 202307575 Originating MLS: Southern Indiana REALTORS Association
Originating MLS: Southern Indiana REALTORS Association
Facts & features
Interior
Bedrooms & bathrooms
- Bedrooms: 3
- Bathrooms: 3
- Full bathrooms: 3
Bedroom
- Level: First
- Dimensions: 13 x 12
Bedroom
- Level: Second
- Dimensions: 24 x 14
Primary bathroom
- Level: First
- Dimensions: 13 x 12
Dining room
- Description: WOOD
- Level: First
- Dimensions: 12 x 11
Family room
- Level: First
- Dimensions: 20 x 11
Kitchen
- Level: First
- Dimensions: 12 x 12
Living room
- Level: First
- Dimensions: 15 x 14
Other
- Description: All Season Room
- Level: First
- Dimensions: 19 x 16
Heating
- Forced Air
Cooling
- Central Air
Appliances
- Included: Dryer, Dishwasher, Disposal, Microwave, Oven, Range, Refrigerator, Water Softener, Washer
- Laundry: Main Level, Other
Features
- Ceiling Fan(s), Bath in Primary Bedroom, Main Level Primary, Storage, Utility Room
- Windows: Thermal Windows
- Basement: Full,Unfinished
- Number of fireplaces: 1
- Fireplace features: Decorative
Interior area
- Total structure area: 1,718
- Total interior livable area: 1,718 sqft
- Finished area above ground: 1,718
- Finished area below ground: 0
Property
Parking
- Total spaces: 2
- Parking features: Detached, Garage, Garage Door Opener
- Garage spaces: 2
- Has uncovered spaces: Yes
- Details: Off Street
Features
- Levels: One and One Half
- Stories: 1
- Patio & porch: Covered, Porch
- Exterior features: Fence, Paved Driveway, Porch
- Fencing: Yard Fenced
Lot
- Size: 0.89 Acres
- Dimensions: 180 x 215
- Features: Garden
Details
- Additional structures: Garage(s), Shed(s)
- Parcel number: 390826332026000007
- Zoning: Residential
- Zoning description: Residential
Construction
Type & style
- Home type: SingleFamily
- Architectural style: One and One Half Story
- Property subtype: Single Family Residence
Materials
- Aluminum Siding
- Foundation: Block
- Roof: Shingle
Condition
- Resale
- New construction: No
- Year built: 1958
Details
- Warranty included: Yes
Utilities & green energy
- Sewer: Public Sewer
- Water: Connected, Public
Community & neighborhood
Location
- Region: Madison
- Subdivision: Clifty Heights East
Other
Other facts
- Listing terms: Cash,Conventional,FHA,VA Loan
- Road surface type: Paved
Price history
| Date | Event | Price |
|---|---|---|
| 6/16/2023 | Sold | $259,900$151/sqft |
Source: | ||
| 5/16/2023 | Pending sale | $259,900$151/sqft |
Source: | ||
| 5/11/2023 | Listed for sale | $259,900+118.4%$151/sqft |
Source: | ||
| 8/15/2013 | Sold | $119,000-11.8%$69/sqft |
Source: | ||
| 7/30/2013 | Pending sale | $134,900$79/sqft |
Source: CENTURY 21 River Valley Real Estate, Inc. #20130098 Report a problem | ||
Public tax history
| Year | Property taxes | Tax assessment |
|---|---|---|
| 2024 | $2,082 +4.6% | $217,100 +11.1% |
| 2023 | $1,990 +12.2% | $195,400 +0.6% |
| 2022 | $1,774 +2% | $194,200 +9.8% |
Find assessor info on the county website
Neighborhood: 47250
Nearby schools
GreatSchools rating
- 6/10Madison Consolidated Jr High SchoolGrades: 5-8Distance: 1.1 mi
- 6/10Madison Consolidated High SchoolGrades: 9-12Distance: 1.2 mi
- 9/10Lydia Middleton Elementary SchoolGrades: PK-4Distance: 1.4 mi

Get pre-qualified for a loan
At Zillow Home Loans, we can pre-qualify you in as little as 5 minutes with no impact to your credit score.An equal housing lender. NMLS #10287.

