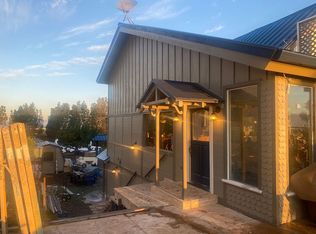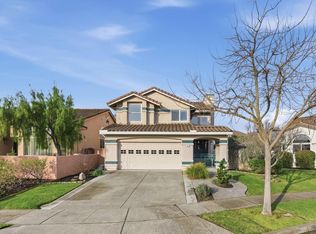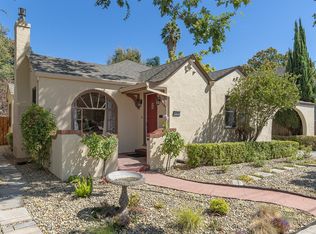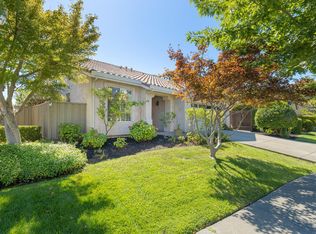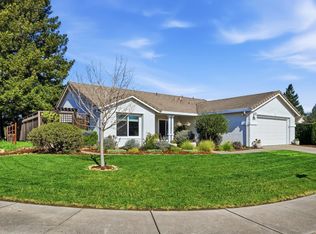Welcome to your modern oasis nestled on the scenic Napa River. Wake up to stunning sunrises from the comfort of your riverfront home, and bask in breathtaking sunsets from the floor-to-ceiling windows in the spacious great room. With over 2,100 sq. ft. of thoughtfully designed living space, this contemporary residence offers the perfect blend of elegance and comfort for every stage of life. The upper level features three beautifully appointed bedrooms, with access to spa-like bathrooms. The main deck and lower levels provide expansive living areas, with the finished lower level perfectly finished with an office, workout room, and playroom space. Check with County for ADU possibilities. Located in the Carneros region just minutes from world-class wineries, fine dining, and the vibrant downtown Napa scene. Napa Valley lifestyle with even more options to hike, bike, kyak, and more because You are right on the river. Come live the Napa Valley dream!
For sale
$1,150,000
1720 Milton Road W, Napa, CA 94559
3beds
2,030sqft
Est.:
Single Family Residence
Built in 1999
6,886.84 Square Feet Lot
$-- Zestimate®
$567/sqft
$-- HOA
What's special
Finished lower levelRiverfront homeBreathtaking sunsetsStunning sunrisesThoughtfully designed living spaceFloor-to-ceiling windowsBeautifully appointed bedrooms
- 528 days |
- 1,924 |
- 78 |
Zillow last checked: 8 hours ago
Listing updated: February 06, 2026 at 03:48am
Listed by:
Stephanie A Gibson DRE #01139959 707-337-3434,
Golden Gate Sotheby's 707-255-0845,
Lani Cooke & Stephanie Gibson Team DRE #00865946,
Golden Gate Sotheby's
Source: BAREIS,MLS#: 324074571 Originating MLS: Napa
Originating MLS: Napa
Tour with a local agent
Facts & features
Interior
Bedrooms & bathrooms
- Bedrooms: 3
- Bathrooms: 3
- Full bathrooms: 2
- 1/2 bathrooms: 1
Rooms
- Room types: Dining Room, Game Room, Great Room, Kitchen, Laundry, Living Room, Master Bathroom, Master Bedroom, Office, Possible Guest
Primary bedroom
- Features: Closet
- Level: Upper
Bedroom
- Level: Upper
Primary bathroom
- Features: Bidet, Closet, Double Vanity, Quartz, Shower Stall(s), Window
Bathroom
- Features: Bidet, Shower Stall(s)
- Level: Main,Upper
Dining room
- Features: Dining/Family Combo
- Level: Main
Family room
- Level: Lower
Kitchen
- Features: Breakfast Area, Granite Counters, Kitchen/Family Combo
- Level: Main
Living room
- Features: Great Room, View
- Level: Main
Heating
- Electric, Fireplace(s)
Cooling
- Smart Vent
Appliances
- Included: Dishwasher, Disposal, Free-Standing Electric Range, Free-Standing Refrigerator, Microwave, Self Cleaning Oven, Washer/Dryer Stacked
- Laundry: Cabinets, Inside Area, Inside Room, Sink
Features
- Flooring: Carpet, Simulated Wood
- Windows: Bay Window(s), Window Coverings
- Basement: Full
- Number of fireplaces: 1
- Fireplace features: Electric
Interior area
- Total structure area: 2,030
- Total interior livable area: 2,030 sqft
Video & virtual tour
Property
Parking
- Total spaces: 4
- Parking features: Attached, Garage Door Opener, Inside Entrance, Private, Side By Side, Paved
- Attached garage spaces: 2
- Uncovered spaces: 2
Accessibility
- Accessibility features: Parking
Features
- Levels: Three Or More
- Stories: 3
- Patio & porch: Rear Porch, Front Porch, Deck, Patio
- Exterior features: Uncovered Courtyard
- Fencing: Other,Gate
- Has view: Yes
- View description: Mountain(s), River, Water
- Has water view: Yes
- Water view: River,Water
- Waterfront features: Navigable Water, River Access
Lot
- Size: 6,886.84 Square Feet
- Features: Low Maintenance
Details
- Additional structures: Storage
- Parcel number: 048042006000
- Zoning: RS:AC
- Special conditions: Offer As Is
Construction
Type & style
- Home type: SingleFamily
- Architectural style: Contemporary
- Property subtype: Single Family Residence
- Attached to another structure: Yes
Materials
- Block, Wood Siding
- Foundation: Block, Concrete, Slab
- Roof: Composition
Condition
- Year built: 1999
Utilities & green energy
- Electric: 220 Volts
- Gas: Propane Tank Leased
- Sewer: Public Sewer
- Water: Private, Water District
- Utilities for property: Cable Available, Electricity Connected, Internet Available, Propane Tank Leased, Public
Green energy
- Energy efficient items: Appliances, Thermostat, Water Heater
Community & HOA
Community
- Security: Double Strapped Water Heater, Smoke Detector(s)
- Subdivision: Edgerly Island River
HOA
- Has HOA: No
Location
- Region: Napa
Financial & listing details
- Price per square foot: $567/sqft
- Date on market: 9/18/2024
- Electric utility on property: Yes
Estimated market value
Not available
Estimated sales range
Not available
Not available
Price history
Price history
| Date | Event | Price |
|---|---|---|
| 10/21/2025 | Price change | $1,150,000-10.1%$567/sqft |
Source: | ||
| 6/3/2025 | Price change | $1,279,000-7%$630/sqft |
Source: | ||
| 4/10/2025 | Price change | $1,375,000-1.7%$677/sqft |
Source: | ||
| 9/19/2024 | Listed for sale | $1,399,000$689/sqft |
Source: | ||
Public tax history
Public tax history
Tax history is unavailable.BuyAbility℠ payment
Est. payment
$6,554/mo
Principal & interest
$5500
Property taxes
$1054
Climate risks
Neighborhood: 94559
Nearby schools
GreatSchools rating
- 6/10Browns Valley Elementary SchoolGrades: K-6Distance: 7.2 mi
- 6/10Napa High SchoolGrades: 9-12Distance: 7.6 mi
Schools provided by the listing agent
- District: Napa Valley Unified
Source: BAREIS. This data may not be complete. We recommend contacting the local school district to confirm school assignments for this home.
