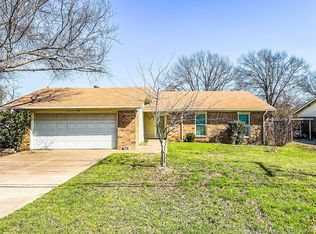Lovely home situated in a great neighborhood close to schools. When you enter the home, you walk into a tiled entry which opens to a sunken living room with a fireplace. The bright and light kitchen opens to the dining room. There is a small wetbar area open to the living room, entered off the kitchen. Behind the dining room and living room is a large recreation room, leading to the backyard. Part of the garage has been converted to a large den with 2 giant closets. The three bedrooms are down a hallway, with the master bedroom towards the back of the house with it's own bathroom. The other two bedrooms share a bathroom located off the hallway. This is a great home for those who like to entertain or who need a variety of spaces.
This property is off market, which means it's not currently listed for sale or rent on Zillow. This may be different from what's available on other websites or public sources.
