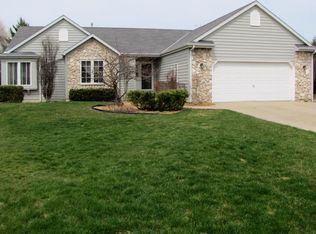Closed
$450,000
1720 Newberry LANE, Racine, WI 53402
4beds
2,764sqft
Single Family Residence
Built in 1997
0.57 Acres Lot
$458,200 Zestimate®
$163/sqft
$2,949 Estimated rent
Home value
$458,200
$403,000 - $522,000
$2,949/mo
Zestimate® history
Loading...
Owner options
Explore your selling options
What's special
Back on the market due only to buyer circumstances. Now's your chance to experience this updated 4BR/2.5BA colonial home, beautifully positioned by a serene pond w/ a private beach area. This residence embodies modern living, boasting tons of upgrades such as new flooring, freshly painted interior & both kitchen & bathroom enhancements. Step into the expansive kitchen w/ ample storage that leads into the dining area & the great room, featuring vaulted ceilings & cozy fireplace. The upstairs reveals a primary suite, complete w/ tiled walk-in shower & walk-in closet, and two add'l bedrooms, one with its own WIC, and a updated bath. Downstairs you'll discover a rec room & 4th bedroom with egress window. The outdoor space is equally enticing, with a sprawling deck offering breathtaking views.
Zillow last checked: 8 hours ago
Listing updated: November 15, 2025 at 08:04am
Listed by:
Jane DiChristopher 414-418-1991,
Mahler Sotheby's International Realty
Bought with:
Emily Corr
Source: WIREX MLS,MLS#: 1924829 Originating MLS: Metro MLS
Originating MLS: Metro MLS
Facts & features
Interior
Bedrooms & bathrooms
- Bedrooms: 4
- Bathrooms: 3
- Full bathrooms: 2
- 1/2 bathrooms: 1
Primary bedroom
- Level: Upper
- Area: 240
- Dimensions: 16 x 15
Bedroom 2
- Level: Upper
- Area: 132
- Dimensions: 12 x 11
Bedroom 3
- Level: Upper
- Area: 100
- Dimensions: 10 x 10
Bedroom 4
- Level: Lower
- Area: 228
- Dimensions: 19 x 12
Bathroom
- Features: Tub Only, Master Bedroom Bath: Walk-In Shower, Master Bedroom Bath, Shower Over Tub
Dining room
- Level: Main
- Area: 140
- Dimensions: 14 x 10
Kitchen
- Level: Main
- Area: 308
- Dimensions: 22 x 14
Living room
- Level: Main
- Area: 308
- Dimensions: 22 x 14
Office
- Level: Main
- Area: 204
- Dimensions: 17 x 12
Heating
- Natural Gas, Forced Air
Cooling
- Central Air
Appliances
- Included: Dishwasher, Dryer, Microwave, Oven, Range, Refrigerator, Washer
Features
- High Speed Internet, Pantry, Cathedral/vaulted ceiling, Walk-In Closet(s), Kitchen Island
- Basement: Full,Full Size Windows,Partially Finished,Concrete,Sump Pump
Interior area
- Total structure area: 2,764
- Total interior livable area: 2,764 sqft
- Finished area above ground: 1,884
- Finished area below ground: 880
Property
Parking
- Total spaces: 2
- Parking features: Garage Door Opener, Attached, 2 Car, 1 Space
- Attached garage spaces: 2
Features
- Levels: Two
- Stories: 2
- Patio & porch: Deck
- Exterior features: Sprinkler System
- Has spa: Yes
- Spa features: Private
- Has view: Yes
- View description: Water
- Has water view: Yes
- Water view: Water
- Waterfront features: Deeded Water Access, Water Access/Rights, Waterfront, Pond
Lot
- Size: 0.57 Acres
Details
- Parcel number: 104042320401370
- Zoning: Res
- Special conditions: Arms Length
Construction
Type & style
- Home type: SingleFamily
- Architectural style: Colonial
- Property subtype: Single Family Residence
Materials
- Vinyl Siding
Condition
- 21+ Years
- New construction: No
- Year built: 1997
Utilities & green energy
- Sewer: Public Sewer
- Water: Public
- Utilities for property: Cable Available
Community & neighborhood
Location
- Region: Racine
- Municipality: Caledonia
HOA & financial
HOA
- Has HOA: Yes
- HOA fee: $385 annually
Price history
| Date | Event | Price |
|---|---|---|
| 11/12/2025 | Sold | $450,000$163/sqft |
Source: | ||
| 10/12/2025 | Contingent | $450,000$163/sqft |
Source: | ||
| 10/1/2025 | Listed for sale | $450,000$163/sqft |
Source: | ||
| 7/30/2025 | Contingent | $450,000$163/sqft |
Source: | ||
| 7/10/2025 | Listed for sale | $450,000$163/sqft |
Source: | ||
Public tax history
| Year | Property taxes | Tax assessment |
|---|---|---|
| 2024 | $5,903 -0.6% | $387,600 +5.5% |
| 2023 | $5,938 +10.7% | $367,300 +6.4% |
| 2022 | $5,366 +2.4% | $345,200 +12.6% |
Find assessor info on the county website
Neighborhood: 53402
Nearby schools
GreatSchools rating
- 6/10O Brown Elementary SchoolGrades: PK-5Distance: 0.6 mi
- 1/10Jerstad-Agerholm Elementary SchoolGrades: PK-8Distance: 2.3 mi
- 3/10Horlick High SchoolGrades: 9-12Distance: 3.5 mi
Schools provided by the listing agent
- District: Racine
Source: WIREX MLS. This data may not be complete. We recommend contacting the local school district to confirm school assignments for this home.

Get pre-qualified for a loan
At Zillow Home Loans, we can pre-qualify you in as little as 5 minutes with no impact to your credit score.An equal housing lender. NMLS #10287.
