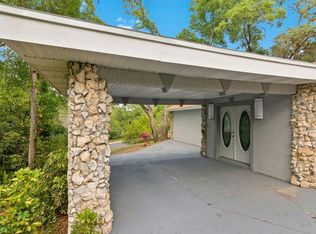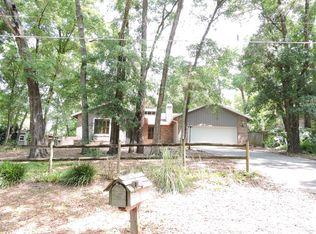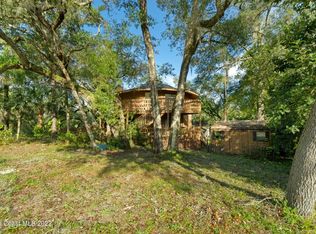Sold for $490,000
$490,000
1720 Overlook Rd, Longwood, FL 32750
3beds
1,977sqft
Single Family Residence
Built in 1986
6,325 Square Feet Lot
$-- Zestimate®
$248/sqft
$2,429 Estimated rent
Home value
Not available
Estimated sales range
Not available
$2,429/mo
Zestimate® history
Loading...
Owner options
Explore your selling options
What's special
Welcome to this stunning 3-bedroom, 2-bathroom home, nestled on a beautifully landscaped corner lot. As you enter you will notice this home was designed for both comfort and style. The gourmet kitchen, featuring a travertine backsplash, double wall oven, stainless steel appliances, solid wood cabinets, granite countertops and abundant storage, flows seamlessly into the dining area, where French doors reveal a breathtaking outdoor oasis. The expansive paver patio is an entertainer’s dream, complete with a stylish shade sail for sunny days, a cozy fireplace for cool evenings, and plenty of space to relax or gather with friends. Inside, natural light floods the spacious family room through six sets of French doors, complemented by a stunning tongue and groove ceiling that adds warmth and character. The inviting living room features a charming wood-burning fireplace. The primary suite boasts hardwood floors, plantation shutters, and a spa-like en-suite with a sliding barn door, dual sinks, a soaking tub, and a frameless shower. Two additional bedrooms with hardwood floors and a well-appointed bath sit on the opposite side of the home. Completing the package is an oversized two-car garage with AC and an EV outlet, plus a convenient outdoor shed for extra storage. This home is also covered by a termite bond offering added peace of mind. This home is the perfect blend of elegance, function, and outdoor luxury! This community offers the freedom of an optional HOA. Just minutes away from Wekiva Springs State Park, multiple biking trails, an abundance of dining, shopping and entertainment options and the Sunrail station. Convenient access to I-4 easily connects you to theme parks, world famous beaches and all Central Florida offers.
Zillow last checked: 8 hours ago
Listing updated: May 13, 2025 at 02:51pm
Listing Provided by:
Vanessa Boyd 407-501-8040,
UNITED REAL ESTATE PREFERRED 407-243-8840
Bought with:
David Vermillion, 3340163
CHARLES RUTENBERG REALTY ORLANDO
Source: Stellar MLS,MLS#: O6273972 Originating MLS: Orlando Regional
Originating MLS: Orlando Regional

Facts & features
Interior
Bedrooms & bathrooms
- Bedrooms: 3
- Bathrooms: 2
- Full bathrooms: 2
Primary bedroom
- Features: Ceiling Fan(s), Walk-In Closet(s)
- Level: First
- Area: 210 Square Feet
- Dimensions: 14x15
Bedroom 2
- Features: Ceiling Fan(s), Built-in Closet
- Level: First
- Area: 132 Square Feet
- Dimensions: 11x12
Primary bathroom
- Features: Built-In Shower Bench, Dual Sinks, Tub with Separate Shower Stall, Linen Closet
- Level: Third
- Area: 130 Square Feet
- Dimensions: 10x13
Bathroom 3
- Features: Ceiling Fan(s), Built-in Closet
- Level: First
- Area: 132 Square Feet
- Dimensions: 11x12
Dining room
- Level: First
- Area: 100 Square Feet
- Dimensions: 10x10
Family room
- Features: Ceiling Fan(s)
- Level: First
- Area: 260 Square Feet
- Dimensions: 13x20
Kitchen
- Features: Granite Counters
- Level: First
- Area: 190 Square Feet
- Dimensions: 10x19
Laundry
- Level: First
Living room
- Features: Ceiling Fan(s)
- Level: First
- Area: 286 Square Feet
- Dimensions: 13x22
Heating
- Central
Cooling
- Central Air, Ductless
Appliances
- Included: Oven, Cooktop, Dishwasher, Electric Water Heater, Exhaust Fan, Range Hood, Refrigerator
- Laundry: Laundry Room
Features
- Ceiling Fan(s), High Ceilings, Primary Bedroom Main Floor, Split Bedroom, Stone Counters, Thermostat, Vaulted Ceiling(s), Walk-In Closet(s)
- Flooring: Laminate, Tile, Hardwood
- Doors: French Doors
- Windows: Window Treatments
- Has fireplace: Yes
- Fireplace features: Living Room, Outside, Wood Burning
Interior area
- Total structure area: 2,568
- Total interior livable area: 1,977 sqft
Property
Parking
- Total spaces: 2
- Parking features: Garage - Attached
- Attached garage spaces: 2
- Details: Garage Dimensions: 20x21
Features
- Levels: One
- Stories: 1
- Patio & porch: Covered, Front Porch, Patio, Rear Porch
- Exterior features: Lighting, Other, Private Mailbox, Rain Gutters
Lot
- Size: 6,325 sqft
- Features: In County
- Residential vegetation: Trees/Landscaped
Details
- Additional structures: Shed(s)
- Parcel number: 25202950100001160
- Zoning: R-1A
- Special conditions: None
Construction
Type & style
- Home type: SingleFamily
- Property subtype: Single Family Residence
Materials
- Stone, Wood Frame, Wood Siding
- Foundation: Slab
- Roof: Shingle
Condition
- New construction: No
- Year built: 1986
Utilities & green energy
- Sewer: Septic Tank
- Water: Well
- Utilities for property: BB/HS Internet Available
Community & neighborhood
Location
- Region: Longwood
- Subdivision: MYRTLE LAKE HILLS
HOA & financial
HOA
- Has HOA: No
Other fees
- Pet fee: $0 monthly
Other financial information
- Total actual rent: 0
Other
Other facts
- Listing terms: Cash,Conventional,FHA,VA Loan
- Ownership: Fee Simple
- Road surface type: Asphalt
Price history
| Date | Event | Price |
|---|---|---|
| 5/13/2025 | Sold | $490,000-2%$248/sqft |
Source: | ||
| 4/16/2025 | Pending sale | $500,000$253/sqft |
Source: | ||
| 3/5/2025 | Price change | $500,000-2.9%$253/sqft |
Source: | ||
| 2/5/2025 | Listed for sale | $515,000-1.9%$260/sqft |
Source: | ||
| 10/6/2024 | Listing removed | $525,000$266/sqft |
Source: | ||
Public tax history
| Year | Property taxes | Tax assessment |
|---|---|---|
| 2024 | $2,846 +2.8% | $255,445 +3% |
| 2023 | $2,769 +2.8% | $248,005 +3% |
| 2022 | $2,695 -8.7% | $240,782 +3% |
Find assessor info on the county website
Neighborhood: 32750
Nearby schools
GreatSchools rating
- 8/10Woodlands Elementary SchoolGrades: PK-5Distance: 0.5 mi
- 7/10Rock Lake Middle SchoolGrades: 6-8Distance: 1.3 mi
- 5/10Lake Mary High SchoolGrades: 9-12Distance: 2.1 mi
Schools provided by the listing agent
- Elementary: Woodlands Elementary
- Middle: Rock Lake Middle
- High: Lake Mary High
Source: Stellar MLS. This data may not be complete. We recommend contacting the local school district to confirm school assignments for this home.
Get pre-qualified for a loan
At Zillow Home Loans, we can pre-qualify you in as little as 5 minutes with no impact to your credit score.An equal housing lender. NMLS #10287.


