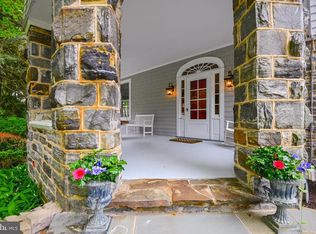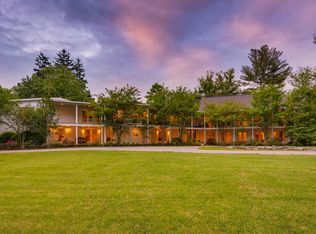Sold for $1,335,500
$1,335,500
1720 Ruxton Rd, Towson, MD 21204
4beds
2,574sqft
Single Family Residence
Built in 1908
2.72 Acres Lot
$1,343,800 Zestimate®
$519/sqft
$3,432 Estimated rent
Home value
$1,343,800
$1.24M - $1.46M
$3,432/mo
Zestimate® history
Loading...
Owner options
Explore your selling options
What's special
Historic charm blends well with modern updates and amenities. This classic 1908 Craftsman cottage is loaded with updates including the spacious kitchen with quartz counters, stainless steel appliances, and wide plank gleaming hardwood flooring. All bathrooms have been remodeled. 2022 synthetic slate roofs on main house and guest cottage, 2022 zoned HVAC, and a whole house generator feeding the house & guest house. There are replacement double hung Pella windows and original diamond patterned multi-light casement windows, an oversized living room fireplace and a bright sunroom with walls of windows and a flagstone floor, bonus rooms for office/extra bedroom spaces, a main level primary bedroom suite and laundry room. The guest cottage, formerly used as an artist's studio, was totally restored and remodeled in 2023, including kitchen, full bath, laundry washer & dryer, bedroom, and open living area with vaulted ceiling, clerestory windows, roof and skylights. The exterior includes a covered stone porch with adjacent flagstone patio with pergola, expansive play area with basketball court, ground level built-in trampoline, swing set and area for lacrosse playing. All on a 2.7 private level lot. This is a charming cottage tucked away in the heart of Ruxton, a rare and exceptional home. The added 740 sq. ft. of the Guest Cottage offers many uses and can serve as a recreational area for children too. SUNDAY OPEN HOUSE Sept. 21st 11 am -1:30 pm
Zillow last checked: 8 hours ago
Listing updated: November 03, 2025 at 05:27pm
Listed by:
Peter Dischinger 443-824-3655,
Berkshire Hathaway HomeServices Homesale Realty,
Co-Listing Agent: Michelle K Pappas 410-303-9897,
Berkshire Hathaway HomeServices Homesale Realty
Bought with:
Beth Bolton
Cummings & Co. Realtors
Source: Bright MLS,MLS#: MDBC2139394
Facts & features
Interior
Bedrooms & bathrooms
- Bedrooms: 4
- Bathrooms: 3
- Full bathrooms: 2
- 1/2 bathrooms: 1
- Main level bathrooms: 2
- Main level bedrooms: 2
Primary bedroom
- Features: Attached Bathroom, Flooring - HardWood
- Level: Main
- Area: 272 Square Feet
- Dimensions: 17 x 16
Bedroom 2
- Features: Flooring - HardWood
- Level: Main
- Area: 110 Square Feet
- Dimensions: 11 x 10
Bedroom 2
- Level: Main
Bedroom 3
- Features: Flooring - Wood
- Level: Upper
- Area: 192 Square Feet
- Dimensions: 16 x 12
Bedroom 4
- Features: Flooring - Wood
- Level: Upper
- Area: 144 Square Feet
- Dimensions: 16 x 9
Primary bathroom
- Features: Bathroom - Jetted Tub, Bathroom - Stall Shower, Bathroom - Walk-In Shower, Countertop(s) - Quartz, Flooring - Ceramic Tile, Recessed Lighting, Lighting - Wall sconces
- Level: Main
- Area: 96 Square Feet
- Dimensions: 16 x 6
Bathroom 2
- Level: Main
Bathroom 3
- Features: Soaking Tub, Bathroom - Walk-In Shower, Double Sink, Flooring - Ceramic Tile, Lighting - Ceiling, Lighting - Wall sconces
- Level: Upper
- Area: 84 Square Feet
- Dimensions: 14 x 6
Dining room
- Features: Flooring - HardWood
- Level: Main
- Area: 204 Square Feet
- Dimensions: 17 x 12
Kitchen
- Features: Attached Bathroom, Countertop(s) - Quartz, Flooring - HardWood, Eat-in Kitchen, Kitchen - Gas Cooking, Recessed Lighting
- Level: Main
- Area: 285 Square Feet
- Dimensions: 19 x 15
Laundry
- Features: Built-in Features, Flooring - Ceramic Tile, Recessed Lighting, Granite Counters
- Level: Main
- Area: 72 Square Feet
- Dimensions: 12 x 6
Office
- Features: Flooring - Wood
- Level: Upper
- Area: 70 Square Feet
- Dimensions: 10 x 7
Office
- Features: Flooring - Wood
- Level: Upper
- Area: 112 Square Feet
- Dimensions: 14 x 8
Other
- Features: Ceiling Fan(s), Flooring - Stone, Built-in Features
- Level: Main
- Area: 156 Square Feet
- Dimensions: 13 x 12
Heating
- Forced Air, Natural Gas
Cooling
- Central Air, Ceiling Fan(s), Electric
Appliances
- Included: Dishwasher, Exhaust Fan, Ice Maker, Refrigerator, Stainless Steel Appliance(s), Water Heater, Extra Refrigerator/Freezer, Oven/Range - Gas, Range Hood, Dryer, Washer, Gas Water Heater
- Laundry: Main Level, Laundry Chute, Laundry Room
Features
- Bathroom - Stall Shower, Built-in Features, Crown Molding, Entry Level Bedroom, Family Room Off Kitchen, Floor Plan - Traditional, Formal/Separate Dining Room, Eat-in Kitchen, Primary Bath(s), Recessed Lighting, Upgraded Countertops, 2nd Kitchen, Bathroom - Walk-In Shower, Ceiling Fan(s), Chair Railings, Kitchen - Country, Kitchen - Table Space, Studio, Wainscotting, Walk-In Closet(s)
- Flooring: Hardwood, Ceramic Tile, Wood
- Doors: French Doors
- Windows: Casement, Double Hung, Double Pane Windows, Bay/Bow, Screens, Replacement, Skylight(s)
- Basement: Connecting Stairway,Unfinished,Interior Entry
- Number of fireplaces: 1
- Fireplace features: Mantel(s), Wood Burning, Screen
Interior area
- Total structure area: 3,808
- Total interior livable area: 2,574 sqft
- Finished area above ground: 2,574
- Finished area below ground: 0
Property
Parking
- Total spaces: 10
- Parking features: Asphalt, Circular Driveway, Shared Driveway, Driveway, Off Street
- Uncovered spaces: 10
Accessibility
- Accessibility features: None
Features
- Levels: Two
- Stories: 2
- Patio & porch: Porch, Patio
- Exterior features: Chimney Cap(s), Extensive Hardscape, Lighting, Play Area, Play Equipment, Storage, Sport Court, Rain Gutters, Stone Retaining Walls
- Pool features: None
- Has spa: Yes
- Spa features: Bath
- Has view: Yes
- View description: Garden, Scenic Vista
Lot
- Size: 2.72 Acres
- Dimensions: 5.00 x
- Features: Landscaped, Level, No Thru Street, Open Lot, Private, Rear Yard, SideYard(s), Front Yard
Details
- Additional structures: Above Grade, Below Grade, Outbuilding
- Parcel number: 04090902575450
- Zoning: RESIDENTIAL
- Special conditions: Standard
Construction
Type & style
- Home type: SingleFamily
- Architectural style: Craftsman
- Property subtype: Single Family Residence
Materials
- Stucco
- Foundation: Stone
- Roof: Slate,Other,Rubber
Condition
- Excellent
- New construction: No
- Year built: 1908
Utilities & green energy
- Sewer: Septic Exists
- Water: Public
- Utilities for property: Natural Gas Available, Water Available, Electricity Available
Community & neighborhood
Location
- Region: Towson
- Subdivision: Ruxton
Other
Other facts
- Listing agreement: Exclusive Right To Sell
- Ownership: Fee Simple
Price history
| Date | Event | Price |
|---|---|---|
| 10/24/2025 | Sold | $1,335,500+6.8%$519/sqft |
Source: | ||
| 9/24/2025 | Pending sale | $1,250,000$486/sqft |
Source: | ||
| 9/24/2025 | Contingent | $1,250,000$486/sqft |
Source: | ||
| 9/18/2025 | Listed for sale | $1,250,000+60.3%$486/sqft |
Source: | ||
| 4/14/2010 | Sold | $780,000-12.8%$303/sqft |
Source: Public Record Report a problem | ||
Public tax history
| Year | Property taxes | Tax assessment |
|---|---|---|
| 2025 | $11,240 +10.1% | $899,200 +6.8% |
| 2024 | $10,206 +7.3% | $842,100 +7.3% |
| 2023 | $9,514 +7.8% | $785,000 +7.8% |
Find assessor info on the county website
Neighborhood: 21204
Nearby schools
GreatSchools rating
- 9/10Riderwood Elementary SchoolGrades: K-5Distance: 0.9 mi
- 6/10Dumbarton Middle SchoolGrades: 6-8Distance: 2.4 mi
- 9/10Towson High Law & Public PolicyGrades: 9-12Distance: 2.6 mi
Schools provided by the listing agent
- Elementary: Riderwood
- Middle: Dumbarton
- High: Towson High Law & Public Policy
- District: Baltimore County Public Schools
Source: Bright MLS. This data may not be complete. We recommend contacting the local school district to confirm school assignments for this home.
Get a cash offer in 3 minutes
Find out how much your home could sell for in as little as 3 minutes with a no-obligation cash offer.
Estimated market value$1,343,800
Get a cash offer in 3 minutes
Find out how much your home could sell for in as little as 3 minutes with a no-obligation cash offer.
Estimated market value
$1,343,800

