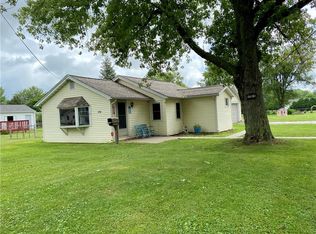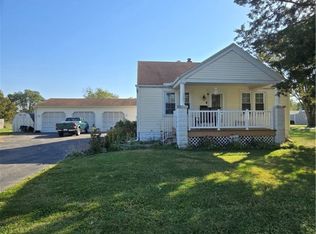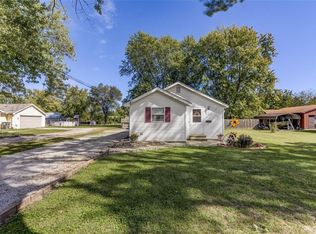Sold for $113,200
$113,200
1720 S 34th Pl, Decatur, IL 62521
2beds
983sqft
Single Family Residence
Built in 1930
0.5 Acres Lot
$123,400 Zestimate®
$115/sqft
$938 Estimated rent
Home value
$123,400
$104,000 - $146,000
$938/mo
Zestimate® history
Loading...
Owner options
Explore your selling options
What's special
Don't miss this adorable ranch on a half acre lot in an excellent location near restaurants, shopping, Decatur airport, the Devon Amphitheatre, Scovill Zoo and more! The interior of the home is updated with luxury vinyl plank flooring, a stylish eat-in kitchen and a remodeled bathroom. There is plenty of room for entertaining or relaxing in the 4-season sunroom surrounded by windows that leads to a deck and fenced yard. The expansive yard is perfect for bonfires, gardening or just enjoying the outdoors. The oversized detached garage has room for a workshop, and the shed allows for additional storage. All kitchen appliances and washer/dryer stay. Roof on the house is brand NEW! There is a radon mitigation system installed, newer water heater and sump pump and an updated electrical box. All windows have been replaced for better efficiency. Schedule your showing before this one is gone! (room measurements and more pics coming soon)
Zillow last checked: 8 hours ago
Listing updated: July 03, 2025 at 08:22am
Listed by:
Joseph Doolin 217-875-0555,
Brinkoetter REALTORS®,
Staci Doolin 217-972-4962,
Brinkoetter REALTORS®
Bought with:
Non Member, #N/A
Central Illinois Board of REALTORS
Source: CIBR,MLS#: 6252255 Originating MLS: Central Illinois Board Of REALTORS
Originating MLS: Central Illinois Board Of REALTORS
Facts & features
Interior
Bedrooms & bathrooms
- Bedrooms: 2
- Bathrooms: 1
- Full bathrooms: 1
Bedroom
- Level: Main
- Dimensions: 10 x 10
Bedroom
- Level: Main
- Dimensions: 10 x 10
Other
- Level: Main
- Dimensions: 10 x 10
Kitchen
- Level: Main
- Dimensions: 10 x 10
Living room
- Level: Main
- Dimensions: 10 x 10
Sunroom
- Level: Main
- Dimensions: 20 x 10
Heating
- Forced Air
Cooling
- Central Air
Appliances
- Included: Dryer, Dishwasher, Gas Water Heater, Oven, Range, Refrigerator, Washer
Features
- Main Level Primary
- Basement: Unfinished,Full
- Has fireplace: No
Interior area
- Total structure area: 983
- Total interior livable area: 983 sqft
- Finished area above ground: 983
- Finished area below ground: 0
Property
Parking
- Total spaces: 1.5
- Parking features: Detached, Garage
- Garage spaces: 1.5
Features
- Levels: One
- Stories: 1
- Patio & porch: Enclosed, Four Season, Deck
- Exterior features: Deck, Fence, Shed, Workshop
- Fencing: Yard Fenced
Lot
- Size: 0.50 Acres
Details
- Additional structures: Shed(s)
- Parcel number: 091319477002
- Zoning: RES
- Special conditions: None
Construction
Type & style
- Home type: SingleFamily
- Architectural style: Ranch
- Property subtype: Single Family Residence
Materials
- Vinyl Siding
- Foundation: Basement
- Roof: Asphalt,Shingle
Condition
- Year built: 1930
Utilities & green energy
- Sewer: Public Sewer
- Water: Public
Community & neighborhood
Location
- Region: Decatur
- Subdivision: Nelson Park Sub
Other
Other facts
- Road surface type: Asphalt
Price history
| Date | Event | Price |
|---|---|---|
| 7/3/2025 | Sold | $113,200+4.8%$115/sqft |
Source: | ||
| 6/3/2025 | Pending sale | $108,000$110/sqft |
Source: | ||
| 5/30/2025 | Listed for sale | $108,000+10.2%$110/sqft |
Source: | ||
| 7/26/2023 | Sold | $98,000+5.5%$100/sqft |
Source: | ||
| 7/4/2023 | Pending sale | $92,900$95/sqft |
Source: | ||
Public tax history
| Year | Property taxes | Tax assessment |
|---|---|---|
| 2024 | $2,668 +6.8% | $33,416 +7.6% |
| 2023 | $2,497 +5.7% | $31,050 +6.4% |
| 2022 | $2,363 +6.5% | $29,195 +5.5% |
Find assessor info on the county website
Neighborhood: 62521
Nearby schools
GreatSchools rating
- 1/10Muffley Elementary SchoolGrades: K-6Distance: 0.5 mi
- 1/10Stephen Decatur Middle SchoolGrades: 7-8Distance: 4.9 mi
- 2/10Eisenhower High SchoolGrades: 9-12Distance: 1.9 mi
Schools provided by the listing agent
- District: Decatur Dist 61
Source: CIBR. This data may not be complete. We recommend contacting the local school district to confirm school assignments for this home.
Get pre-qualified for a loan
At Zillow Home Loans, we can pre-qualify you in as little as 5 minutes with no impact to your credit score.An equal housing lender. NMLS #10287.


