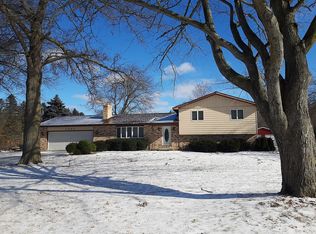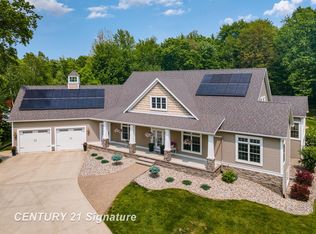Sold for $500,000
$500,000
1720 S Fordney Rd, Hemlock, MI 48626
5beds
4,093sqft
Single Family Residence
Built in 2001
4 Acres Lot
$531,000 Zestimate®
$122/sqft
$3,512 Estimated rent
Home value
$531,000
Estimated sales range
Not available
$3,512/mo
Zestimate® history
Loading...
Owner options
Explore your selling options
What's special
Welcome to your private retreat nestled on 4 beautifully maintained wooded acres! This stunning Colonial-style home offers 4,093 square feet of finished living space, blending classic charm with thoughtful modern updates throughout. The spacious kitchen features stainless steel appliances with an ideal layout for both entertaining and everyday living. Enjoy the flexibility of two primary suites, perfect for multigenerational living or private guest accommodations. The first floor office offers a designated space for those who work from home while a third-floor bonus room is ideal for a spacious playroom or gym. This home has seen significant recent upgrades, including mini split units for efficient A/C and supplemental heat, a propane boiler installed in 2021, an outdoor wood boiler (installed December 2018) for additional heating options, and a brand-new water softener (2025). Step outside to enjoy the 32x48 pole barn with radiant floor heat, offering an incredible space for hobbies, a workshop, or storage. The attached 2.5-car heated garage ensures year-round convenience. Surrounded by mature trees and peaceful views, this property offers the serenity of country living with all the comfort of modern amenities.
Zillow last checked: 8 hours ago
Listing updated: August 29, 2025 at 10:15pm
Listed by:
Jeff Wood 248-974-7968,
Signature Sotheby's International Realty Nvl
Bought with:
Nathon Wilson, 6506042802
Wilson Realty
Source: Realcomp II,MLS#: 20250025071
Facts & features
Interior
Bedrooms & bathrooms
- Bedrooms: 5
- Bathrooms: 4
- Full bathrooms: 3
- 1/2 bathrooms: 1
Primary bedroom
- Level: Second
- Dimensions: 18 x 20
Bedroom
- Level: Second
- Dimensions: 12 x 14
Bedroom
- Level: Second
- Dimensions: 13 x 12
Bedroom
- Level: Entry
- Dimensions: 16 x 20
Bedroom
- Level: Second
- Dimensions: 15 x 26
Primary bathroom
- Level: Second
Other
- Level: Second
Other
- Level: Entry
Other
- Level: Entry
Dining room
- Level: Entry
- Dimensions: 12 x 16
Kitchen
- Level: Entry
- Dimensions: 17 x 20
Laundry
- Level: Entry
- Dimensions: 9 x 10
Living room
- Level: Entry
- Dimensions: 16 x 22
Other
- Level: Third
- Dimensions: 17 x 36
Heating
- Baseboard, Hot Water, Propane, Wood
Cooling
- Attic Fan, Ceiling Fans, Wall Units
Appliances
- Included: Built In Electric Oven, Dishwasher, Microwave, Stainless Steel Appliances, Vented Exhaust Fan, Water Softener Rented
- Laundry: Laundry Room
Features
- Has basement: No
- Has fireplace: Yes
- Fireplace features: Living Room, Wood Burning
Interior area
- Total interior livable area: 4,093 sqft
- Finished area above ground: 4,093
Property
Parking
- Total spaces: 2.5
- Parking features: Twoand Half Car Garage, Attached, Electricityin Garage, Heated Garage, Workshop In Garage
- Attached garage spaces: 2.5
Features
- Levels: Three
- Stories: 3
- Entry location: GroundLevel
- Patio & porch: Patio, Porch
- Pool features: None
Lot
- Size: 4 Acres
- Dimensions: 300 x 581
- Features: Wooded
Details
- Additional structures: Pole Barn, Sheds
- Parcel number: 22122354011000
- Special conditions: Short Sale No,Standard
Construction
Type & style
- Home type: SingleFamily
- Architectural style: Colonial,Farmhouse
- Property subtype: Single Family Residence
Materials
- Vinyl Siding
- Foundation: Block, Crawl Space, Sump Pump
- Roof: Asphalt
Condition
- New construction: No
- Year built: 2001
Utilities & green energy
- Sewer: Septic Tank
- Water: Well
- Utilities for property: Cable Available, Underground Utilities
Community & neighborhood
Location
- Region: Hemlock
Other
Other facts
- Listing agreement: Exclusive Right To Sell
- Listing terms: Cash,Conventional,FHA,Va Loan
Price history
| Date | Event | Price |
|---|---|---|
| 6/27/2025 | Sold | $500,000-6.5%$122/sqft |
Source: | ||
| 5/5/2025 | Pending sale | $535,000$131/sqft |
Source: | ||
| 4/30/2025 | Price change | $535,000-2.7%$131/sqft |
Source: | ||
| 4/21/2025 | Listed for sale | $550,000+46.7%$134/sqft |
Source: | ||
| 3/30/2018 | Sold | $375,000+837.5%$92/sqft |
Source: | ||
Public tax history
| Year | Property taxes | Tax assessment |
|---|---|---|
| 2024 | $7,109 +2.4% | $248,800 +3.5% |
| 2023 | $6,939 | $240,500 +12.6% |
| 2022 | -- | $213,500 +5.3% |
Find assessor info on the county website
Neighborhood: 48626
Nearby schools
GreatSchools rating
- NAHemlock Elementary SchoolGrades: PK-KDistance: 2.5 mi
- 6/10Hemlock Middle SchoolGrades: 5-8Distance: 2.6 mi
- 8/10Hemlock High SchoolGrades: 9-12Distance: 2.5 mi
Get pre-qualified for a loan
At Zillow Home Loans, we can pre-qualify you in as little as 5 minutes with no impact to your credit score.An equal housing lender. NMLS #10287.
Sell for more on Zillow
Get a Zillow Showcase℠ listing at no additional cost and you could sell for .
$531,000
2% more+$10,620
With Zillow Showcase(estimated)$541,620

