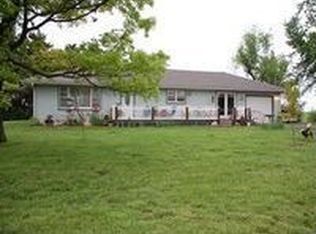Sold
Price Unknown
1720 SW Carlson Rd, Topeka, KS 66615
6beds
2,366sqft
Single Family Residence, Residential
Built in 2010
7.36 Acres Lot
$343,800 Zestimate®
$--/sqft
$2,435 Estimated rent
Home value
$343,800
$292,000 - $406,000
$2,435/mo
Zestimate® history
Loading...
Owner options
Explore your selling options
What's special
WOW! You won't want to miss this well-maintained, 6-bedroom home nestled peacefully on 7.3 acres m/l! Enjoy all the benefits of country living or start that hobby farm, all while you maintain proximity to US HWY-70 with just a 8 minute drive to Wanamaker Rd and a short jog to Manhattan areas. Able to accommodate a large or growing family, you'll love the open-kitchen concept, wonderful hardwoods and decks, laminate flooring, and updated lighting fixtures. Beautifully-landscaped and including a 2-car garage with additional workspace, this home won't last long, so call us for a private showing today!
Zillow last checked: 8 hours ago
Listing updated: August 15, 2025 at 11:00am
Listed by:
Megan Geis 785-817-5201,
Genesis, LLC, Realtors
Bought with:
Cole Cook, SP00237289
Berkshire Hathaway First
Source: Sunflower AOR,MLS#: 240082
Facts & features
Interior
Bedrooms & bathrooms
- Bedrooms: 6
- Bathrooms: 3
- Full bathrooms: 2
- 1/2 bathrooms: 1
Primary bedroom
- Level: Upper
- Area: 208
- Dimensions: 16X13
Bedroom 2
- Level: Main
- Area: 156
- Dimensions: 12x13
Bedroom 3
- Level: Upper
- Area: 169
- Dimensions: 13x13
Bedroom 4
- Level: Upper
- Area: 176
- Dimensions: 11x16
Bedroom 6
- Level: Upper
- Area: 143
- Dimensions: 11x13
Other
- Level: Upper
- Area: 144
- Dimensions: 12x12
Dining room
- Level: Main
- Area: 144
- Dimensions: 12x12
Kitchen
- Level: Main
- Area: 144
- Dimensions: 12x12
Laundry
- Level: Main
- Area: 120
- Dimensions: 10x12
Living room
- Level: Main
- Area: 288
- Dimensions: 12x24
Heating
- Natural Gas, Propane Rented
Cooling
- Central Air
Appliances
- Included: Dishwasher, Refrigerator, Disposal
- Laundry: Main Level
Features
- Flooring: Hardwood
- Windows: Insulated Windows
- Basement: Storm Shelter
- Has fireplace: No
Interior area
- Total structure area: 2,366
- Total interior livable area: 2,366 sqft
- Finished area above ground: 2,366
- Finished area below ground: 0
Property
Parking
- Total spaces: 2
- Parking features: Attached
- Attached garage spaces: 2
Features
- Levels: Two
- Patio & porch: Covered
Lot
- Size: 7.36 Acres
- Dimensions: est. 330 x 1200
Details
- Additional structures: Shed(s)
- Parcel number: R306970
- Special conditions: Standard,Arm's Length
Construction
Type & style
- Home type: SingleFamily
- Property subtype: Single Family Residence, Residential
Materials
- Frame
- Roof: Architectural Style
Condition
- Year built: 2010
Utilities & green energy
- Sewer: Private Lagoon
- Water: Rural Water
Community & neighborhood
Location
- Region: Topeka
- Subdivision: Not Subdivided
Price history
| Date | Event | Price |
|---|---|---|
| 8/15/2025 | Sold | -- |
Source: | ||
| 7/14/2025 | Pending sale | $349,000$148/sqft |
Source: | ||
| 7/2/2025 | Price change | $349,000-3%$148/sqft |
Source: | ||
| 6/27/2025 | Listed for sale | $359,900+80%$152/sqft |
Source: | ||
| 11/2/2022 | Sold | -- |
Source: | ||
Public tax history
| Year | Property taxes | Tax assessment |
|---|---|---|
| 2025 | -- | $34,018 +4% |
| 2024 | $4,602 +3.5% | $32,710 +4% |
| 2023 | $4,445 +10.1% | $31,451 +11.4% |
Find assessor info on the county website
Neighborhood: 66615
Nearby schools
GreatSchools rating
- 4/10Mission Valley Elementary And Junior High SchoolGrades: PK-6Distance: 10.8 mi
- 6/10Mission Valley High SchoolGrades: 7-12Distance: 10.8 mi
Schools provided by the listing agent
- High: Mission Valley High School/USD 330
Source: Sunflower AOR. This data may not be complete. We recommend contacting the local school district to confirm school assignments for this home.
